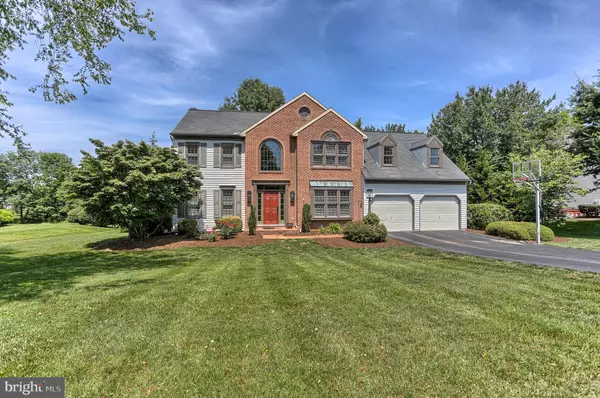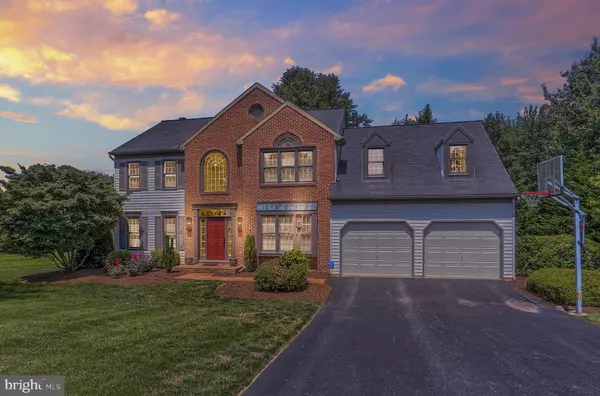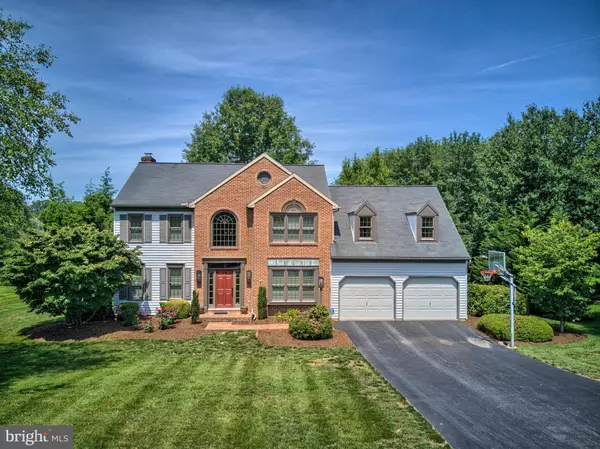$342,000
$342,000
For more information regarding the value of a property, please contact us for a free consultation.
20 DRESSAGE CT York, PA 17404
4 Beds
4 Baths
3,494 SqFt
Key Details
Sold Price $342,000
Property Type Single Family Home
Sub Type Detached
Listing Status Sold
Purchase Type For Sale
Square Footage 3,494 sqft
Price per Sqft $97
Subdivision The Ridings
MLS Listing ID PAYK120000
Sold Date 08/08/19
Style Colonial
Bedrooms 4
Full Baths 3
Half Baths 1
HOA Y/N N
Abv Grd Liv Area 2,524
Originating Board BRIGHT
Year Built 1993
Annual Tax Amount $6,469
Tax Year 2018
Lot Size 0.470 Acres
Acres 0.47
Property Description
Completely move in ready 2 story colonial with a dramatic 2 story hardwood foyer, granite countertops with stainless steel appliances in the large eat in kitchen with a granite countertop kitchen island, you ll love the cathedral ceiling, covered rear concrete paver patio with a deck & a concrete paver fire pit which leads to the deep, professionally landscaped secluded backyard. Check out the completely updated master bath with dual vanity, granite counter tops, a glass shower with tiled & detail tiled walls with a corner seat & a custom made stone floor shower and a freestanding extra deep soaking tub. Don t miss the professionally installed, custom made, walk in closet system w/adjustable shoe shelving & custom drawers! All new windows & doors throughout! Located in a cul-de-sac on an over 1 acre lot with a secluded backyard. Wood burning arched frplc in the FR w/a gas insert, sec sys, over sized 2 car, candle lights & switch, architectural windows- this home keeps on impressing the closer you look! This quality updated home won t last long!
Location
State PA
County York
Area Manchester Twp (15236)
Zoning RS
Direction East
Rooms
Other Rooms Living Room, Dining Room, Primary Bedroom, Bedroom 2, Bedroom 3, Bedroom 4, Kitchen, Family Room, Great Room, Laundry
Basement Full, Partially Finished, Interior Access, Shelving, Space For Rooms, Sump Pump, Windows
Interior
Interior Features Carpet, Ceiling Fan(s), Chair Railings, Family Room Off Kitchen, Floor Plan - Traditional, Formal/Separate Dining Room, Kitchen - Eat-In, Kitchen - Island, Primary Bath(s), Recessed Lighting, Stall Shower, Upgraded Countertops, Walk-in Closet(s), Window Treatments, Wood Floors
Hot Water Natural Gas
Heating Forced Air, Programmable Thermostat
Cooling Central A/C
Flooring Carpet, Ceramic Tile, Hardwood, Heated
Fireplaces Number 1
Fireplaces Type Brick, Gas/Propane, Insert, Mantel(s)
Equipment Built-In Microwave, Dishwasher, Disposal, Dryer, Dryer - Front Loading, Oven - Self Cleaning, Refrigerator, Stainless Steel Appliances, Washer, Washer - Front Loading, Water Heater
Fireplace Y
Window Features Bay/Bow,Casement,Double Pane,Energy Efficient,Insulated,Replacement,Screens
Appliance Built-In Microwave, Dishwasher, Disposal, Dryer, Dryer - Front Loading, Oven - Self Cleaning, Refrigerator, Stainless Steel Appliances, Washer, Washer - Front Loading, Water Heater
Heat Source Natural Gas
Laundry Dryer In Unit, Main Floor, Washer In Unit
Exterior
Exterior Feature Deck(s), Patio(s), Porch(es), Roof
Parking Features Garage - Front Entry, Garage Door Opener, Inside Access, Oversized
Garage Spaces 6.0
Utilities Available Cable TV, Electric Available, Natural Gas Available, Phone Available, Sewer Available
Water Access N
View Scenic Vista, Street, Trees/Woods
Roof Type Asphalt
Street Surface Paved
Accessibility None
Porch Deck(s), Patio(s), Porch(es), Roof
Road Frontage Public
Attached Garage 2
Total Parking Spaces 6
Garage Y
Building
Story 2
Foundation Block
Sewer Public Sewer
Water Public
Architectural Style Colonial
Level or Stories 2
Additional Building Above Grade, Below Grade
Structure Type Dry Wall
New Construction N
Schools
School District Central York
Others
Senior Community No
Tax ID 36-000-24-0117-00-00000
Ownership Fee Simple
SqFt Source Assessor
Security Features Monitored,Motion Detectors,Security System,Smoke Detector
Acceptable Financing Cash, Conventional, FHA, VA
Listing Terms Cash, Conventional, FHA, VA
Financing Cash,Conventional,FHA,VA
Special Listing Condition Standard
Read Less
Want to know what your home might be worth? Contact us for a FREE valuation!

Our team is ready to help you sell your home for the highest possible price ASAP

Bought with DONNA J HEINDEL • Keller Williams of Central PA
GET MORE INFORMATION





