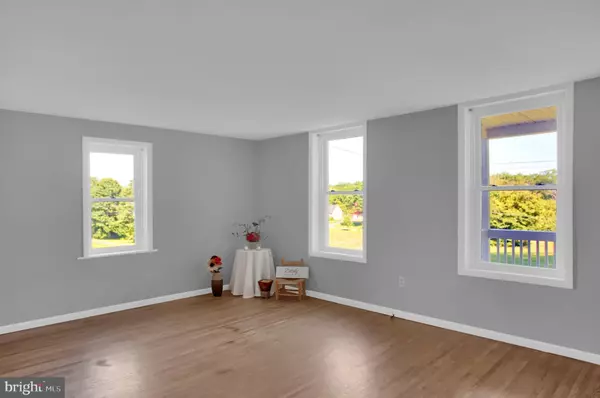$285,000
$285,000
For more information regarding the value of a property, please contact us for a free consultation.
222 CREEK RD Newville, PA 17241
3 Beds
2 Baths
2,128 SqFt
Key Details
Sold Price $285,000
Property Type Single Family Home
Sub Type Detached
Listing Status Sold
Purchase Type For Sale
Square Footage 2,128 sqft
Price per Sqft $133
Subdivision None Available
MLS Listing ID PACB113804
Sold Date 08/09/19
Style Farmhouse/National Folk
Bedrooms 3
Full Baths 1
Half Baths 1
HOA Y/N N
Abv Grd Liv Area 2,128
Originating Board BRIGHT
Year Built 1900
Annual Tax Amount $960
Tax Year 2020
Lot Size 3.890 Acres
Acres 3.89
Property Description
A Rare Find In The Carlisle Area. This Farmette Is Situated On 3.89 Acres Of Agricultural Land, Beautiful Mature Trees Surrounded By Pastoral Farmland. This Traditional Farmhouse Boasts Hardwood Floors And Has Been Freshly Painted Throughout. Upstairs Offers 3 Bedrooms With A Sitting Room Overlooking The Back Pasture. Renovated Main Bathroom With Double Sink And Vanity With Barn Doors. The Exterior Is Newly Sided And Landscaped. Expansive Bank Barn Is Perfect For Farm Animals Or Equipment Storage, A Chicken Coop, Two Detached Oversized Garages, Two Additional Outbuildings, And A Summer Kitchen. Enjoy The Sunset On Your Front Porch In The Tranquility Of The Countryside! No Matter How You Look At It, This Is Home.
Location
State PA
County Cumberland
Area West Pennsboro Twp (14446)
Zoning AGRICULTURAL
Rooms
Basement Connecting Stairway, Full, Poured Concrete, Unfinished
Interior
Interior Features Attic, Carpet, Ceiling Fan(s), Combination Kitchen/Dining, Floor Plan - Traditional, Kitchen - Eat-In, Window Treatments, Wood Floors
Hot Water Electric
Heating Forced Air
Cooling Ceiling Fan(s)
Flooring Carpet, Hardwood, Laminated
Equipment Dishwasher, Oven - Single
Fireplace N
Window Features Vinyl Clad
Appliance Dishwasher, Oven - Single
Heat Source Oil
Laundry Hookup, Main Floor
Exterior
Exterior Feature Patio(s), Porch(es)
Parking Features Covered Parking, Garage - Front Entry, Oversized
Garage Spaces 14.0
Fence Electric
Water Access N
View Creek/Stream, Pasture
Roof Type Metal
Street Surface Paved
Accessibility None
Porch Patio(s), Porch(es)
Road Frontage Boro/Township
Total Parking Spaces 14
Garage Y
Building
Lot Description Additional Lot(s), Front Yard, Landscaping, Level, Rear Yard, Rural
Story 2
Foundation Stone
Sewer On Site Septic
Water Well
Architectural Style Farmhouse/National Folk
Level or Stories 2
Additional Building Above Grade, Below Grade
Structure Type Dry Wall,Plaster Walls
New Construction N
Schools
High Schools Big Spring
School District Big Spring
Others
Senior Community No
Tax ID 46-07-0479-004
Ownership Fee Simple
SqFt Source Estimated
Acceptable Financing Conventional, FHA, USDA, VA
Listing Terms Conventional, FHA, USDA, VA
Financing Conventional,FHA,USDA,VA
Special Listing Condition Standard
Read Less
Want to know what your home might be worth? Contact us for a FREE valuation!

Our team is ready to help you sell your home for the highest possible price ASAP

Bought with Christina Bailey • Coldwell Banker Realty
GET MORE INFORMATION





