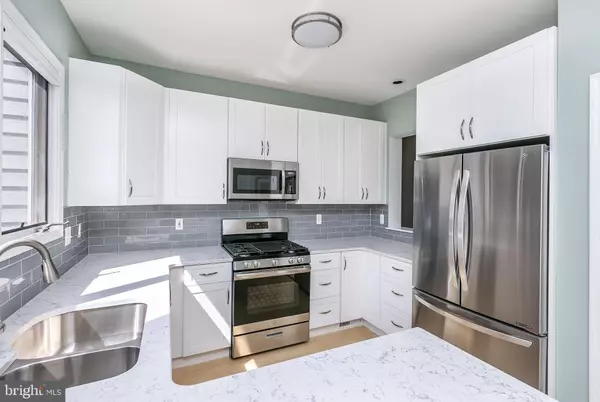$352,500
$359,000
1.8%For more information regarding the value of a property, please contact us for a free consultation.
17 STRIDESHAM CT Baltimore, MD 21209
3 Beds
4 Baths
1,914 SqFt
Key Details
Sold Price $352,500
Property Type Townhouse
Sub Type Interior Row/Townhouse
Listing Status Sold
Purchase Type For Sale
Square Footage 1,914 sqft
Price per Sqft $184
Subdivision Summit Chase
MLS Listing ID MDBC461664
Sold Date 08/09/19
Style Contemporary
Bedrooms 3
Full Baths 2
Half Baths 2
HOA Fees $240/mo
HOA Y/N Y
Abv Grd Liv Area 1,664
Originating Board BRIGHT
Year Built 1993
Annual Tax Amount $4,371
Tax Year 2018
Lot Size 2,442 Sqft
Acres 0.06
Property Description
Sun-filled, spacious and beautifully renovated, this home has everything the discerning buyer is looking for. After lovingly maintaining this beautiful home the seller decided to give the next buyer a home that they too would love and care for as she has. To that end, the seller has recently fully renovated the kitchen including cabinets, counters, stainless steel appliances and a beautiful backsplash. In addition to the kitchen(May 2019,) the home has a new HVAC system (2017,) roof, skylights (2014,) carpet (May 2019,) a newer washer and dryer, (2014,) deck stained (May 2019) and has been freshly painted throughout (May 2019,) along with new bathroom fixtures and a master bath shower glass door. The home also features, cedar siding, a one car oversized attached garage, a gorgeous large deck over looking a beautifully landscaped common area, as well as a community pool and tennis courts. This home has it all! A must see!
Location
State MD
County Baltimore
Zoning DR 3.5
Rooms
Other Rooms Living Room, Dining Room, Primary Bedroom, Bedroom 2, Bedroom 3, Kitchen, Family Room, Laundry, Bathroom 1, Bathroom 2, Bathroom 3, Primary Bathroom
Interior
Interior Features Breakfast Area, Combination Dining/Living, Floor Plan - Open, Kitchen - Table Space, Primary Bath(s), Pantry, Recessed Lighting, Skylight(s), Upgraded Countertops, Walk-in Closet(s), Carpet, Ceiling Fan(s), Crown Moldings, Stall Shower
Heating Forced Air
Cooling Central A/C
Flooring Laminated, Partially Carpeted
Equipment Built-In Microwave, Dishwasher, Dryer, Washer, Exhaust Fan, Oven/Range - Gas, Refrigerator, Stainless Steel Appliances
Window Features Bay/Bow,Casement,Skylights
Appliance Built-In Microwave, Dishwasher, Dryer, Washer, Exhaust Fan, Oven/Range - Gas, Refrigerator, Stainless Steel Appliances
Heat Source Natural Gas
Laundry Basement
Exterior
Exterior Feature Deck(s)
Parking Features Garage - Front Entry, Inside Access
Garage Spaces 1.0
Amenities Available Club House, Pool - Outdoor, Tennis Courts
Water Access N
Accessibility None
Porch Deck(s)
Attached Garage 1
Total Parking Spaces 1
Garage Y
Building
Story 3+
Sewer Public Sewer
Water Public
Architectural Style Contemporary
Level or Stories 3+
Additional Building Above Grade, Below Grade
New Construction N
Schools
School District Baltimore County Public Schools
Others
HOA Fee Include Common Area Maintenance,Ext Bldg Maint,Lawn Maintenance,Pool(s),Snow Removal
Senior Community No
Tax ID 04032100011919
Ownership Fee Simple
SqFt Source Estimated
Special Listing Condition Standard
Read Less
Want to know what your home might be worth? Contact us for a FREE valuation!

Our team is ready to help you sell your home for the highest possible price ASAP

Bought with Robert Ellin • Berkshire Hathaway HomeServices Homesale Realty
GET MORE INFORMATION





