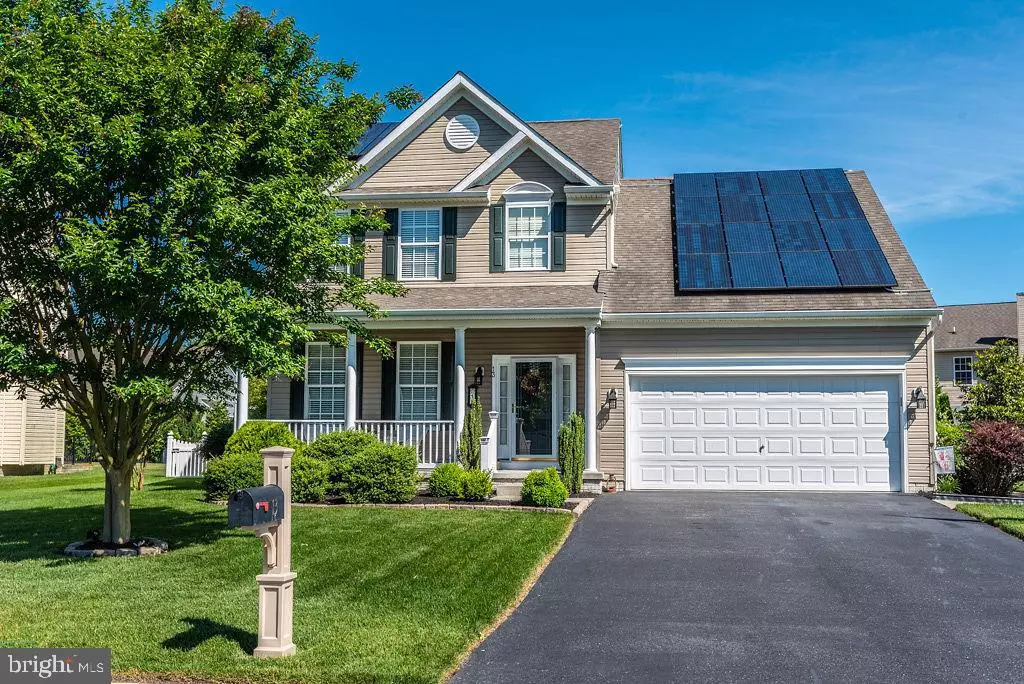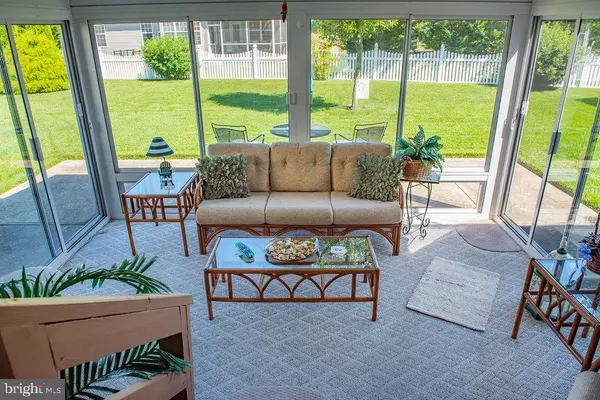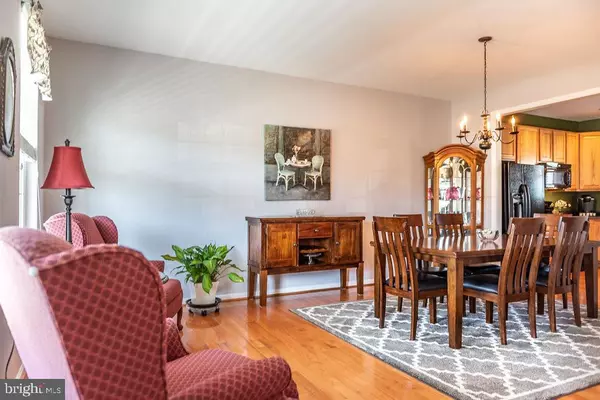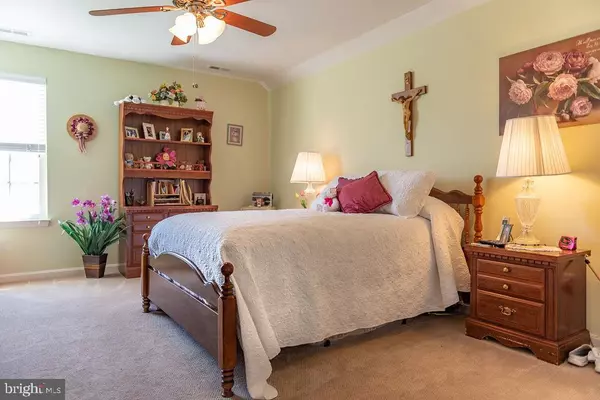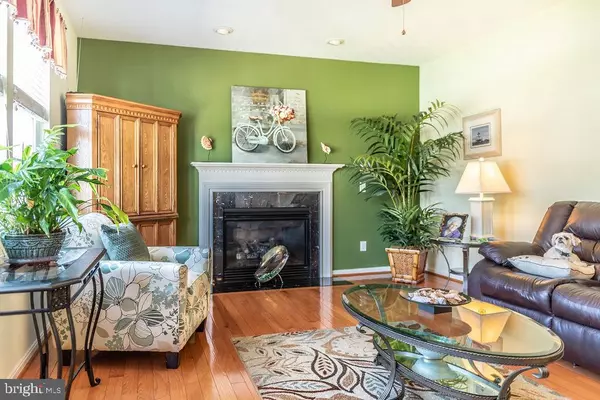$289,900
$299,900
3.3%For more information regarding the value of a property, please contact us for a free consultation.
13 ROCKING HORSE DR Selbyville, DE 19975
4 Beds
3 Baths
1,806 SqFt
Key Details
Sold Price $289,900
Property Type Single Family Home
Sub Type Detached
Listing Status Sold
Purchase Type For Sale
Square Footage 1,806 sqft
Price per Sqft $160
Subdivision Barklay Estates
MLS Listing ID DESU138720
Sold Date 08/08/19
Style Coastal,Contemporary
Bedrooms 4
Full Baths 2
Half Baths 1
HOA Fees $30/ann
HOA Y/N Y
Abv Grd Liv Area 1,806
Originating Board BRIGHT
Year Built 2006
Annual Tax Amount $1,133
Tax Year 2018
Lot Size 10,215 Sqft
Acres 0.23
Lot Dimensions 78.00 x 131.00
Property Description
BIG Price Reduction! See this now before it is sold! Lovely home in the sought after quiet community of Barklay Estates. Home is in like new condition with 4 Bedrooms / 2.5 Baths, fenced yard, LARGE 140 sq ft sun-room off kitchen, Solar Panels have reduced cost of electric to almost nothing! 2 car attached garage, this is a must see NOW!!
Location
State DE
County Sussex
Area Baltimore Hundred (31001)
Zoning Q
Rooms
Other Rooms Living Room, Dining Room, Bedroom 4, Kitchen, Family Room, Breakfast Room, Sun/Florida Room, Bathroom 2, Bathroom 3, Primary Bathroom, Half Bath
Interior
Interior Features Ceiling Fan(s)
Hot Water Propane
Heating Forced Air, Solar - Active
Cooling Central A/C
Fireplaces Number 1
Fireplaces Type Gas/Propane
Equipment Built-In Microwave, Dishwasher, Disposal, Dryer, Washer, Oven/Range - Electric, Exhaust Fan
Fireplace Y
Appliance Built-In Microwave, Dishwasher, Disposal, Dryer, Washer, Oven/Range - Electric, Exhaust Fan
Heat Source Solar, Propane - Owned
Exterior
Parking Features Garage Door Opener
Garage Spaces 2.0
Fence Vinyl, Rear
Utilities Available Propane, Electric Available
Water Access N
Roof Type Architectural Shingle
Accessibility None
Attached Garage 2
Total Parking Spaces 2
Garage Y
Building
Story 2
Sewer Public Sewer
Water Public
Architectural Style Coastal, Contemporary
Level or Stories 2
Additional Building Above Grade, Below Grade
New Construction N
Schools
School District Indian River
Others
Senior Community No
Tax ID 533-16.16-240.00
Ownership Fee Simple
SqFt Source Assessor
Acceptable Financing Cash, Conventional
Listing Terms Cash, Conventional
Financing Cash,Conventional
Special Listing Condition Standard
Read Less
Want to know what your home might be worth? Contact us for a FREE valuation!

Our team is ready to help you sell your home for the highest possible price ASAP

Bought with Jeffrey Douglas Messick • Berkshire Hathaway HomeServices PenFed Realty
GET MORE INFORMATION

