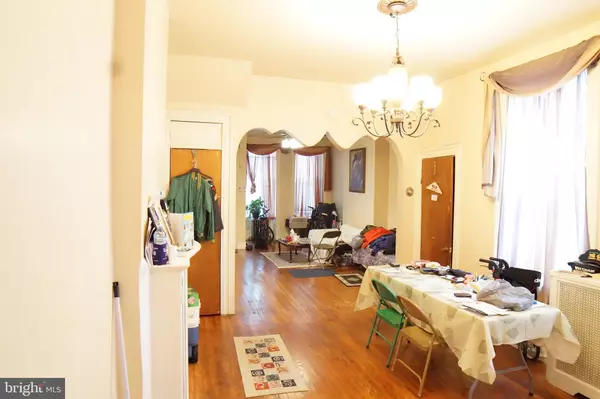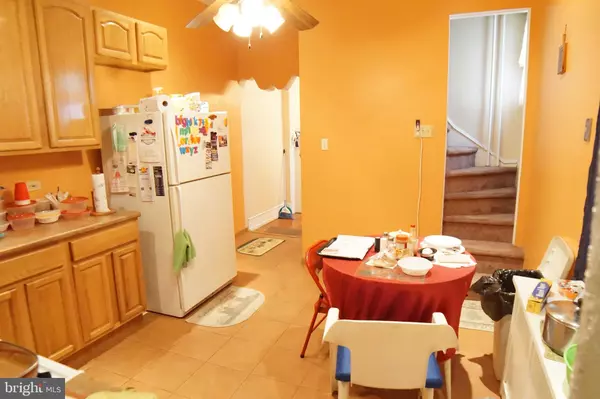$90,000
$94,900
5.2%For more information regarding the value of a property, please contact us for a free consultation.
2926 N 12TH ST Philadelphia, PA 19133
5 Beds
2 Baths
1,966 SqFt
Key Details
Sold Price $90,000
Property Type Townhouse
Sub Type Interior Row/Townhouse
Listing Status Sold
Purchase Type For Sale
Square Footage 1,966 sqft
Price per Sqft $45
Subdivision North Central
MLS Listing ID PAPH810132
Sold Date 08/06/19
Style Other
Bedrooms 5
Full Baths 1
Half Baths 1
HOA Y/N N
Abv Grd Liv Area 1,966
Originating Board BRIGHT
Year Built 1925
Annual Tax Amount $386
Tax Year 2020
Lot Size 1,331 Sqft
Acres 0.03
Lot Dimensions 15.75 x 84.50
Property Description
Don't let this opportunity pass you!!!!! This property is being sold in AS IS Condition. Great opportunity for new homeowners and investors! Brick front property located in up and coming area with 5 Bedrooms and 1/1 Baths with backyard, updated kitchen, amazing square footage, SqFt: 1,966. The property is freshly painted throughout all 3 floor levels. Wide-open living/dining room with excellent natural light, ready for immediate move-in. Minutes from Center City, Temple University, Broad Street & I76/676. This is great for an investor looking to get an immediate return on their investment. Schedule a showing and see for yourself!
Location
State PA
County Philadelphia
Area 19133 (19133)
Zoning RM1
Rooms
Basement Unfinished
Main Level Bedrooms 5
Interior
Interior Features Breakfast Area, Carpet, Ceiling Fan(s), Dining Area, Curved Staircase, Tub Shower
Hot Water Natural Gas
Heating Radiator
Cooling Ceiling Fan(s), Wall Unit
Flooring Carpet, Hardwood, Tile/Brick
Equipment Dryer - Gas, Refrigerator, Oven/Range - Gas
Furnishings No
Fireplace N
Window Features Double Pane
Appliance Dryer - Gas, Refrigerator, Oven/Range - Gas
Heat Source Natural Gas
Laundry Basement
Exterior
Water Access N
Roof Type Asphalt,Flat,Rubber
Accessibility None
Garage N
Building
Story 3+
Foundation Brick/Mortar, Concrete Perimeter
Sewer Public Sewer
Water Public
Architectural Style Other
Level or Stories 3+
Additional Building Above Grade, Below Grade
New Construction N
Schools
School District The School District Of Philadelphia
Others
Pets Allowed Y
Senior Community No
Tax ID 372260000
Ownership Fee Simple
SqFt Source Assessor
Security Features Security System
Acceptable Financing Cash, Negotiable, Conventional
Horse Property N
Listing Terms Cash, Negotiable, Conventional
Financing Cash,Negotiable,Conventional
Special Listing Condition Standard
Pets Allowed Cats OK, Dogs OK
Read Less
Want to know what your home might be worth? Contact us for a FREE valuation!

Our team is ready to help you sell your home for the highest possible price ASAP

Bought with Nodari Tetruashvily • Weichert Realtors

GET MORE INFORMATION





