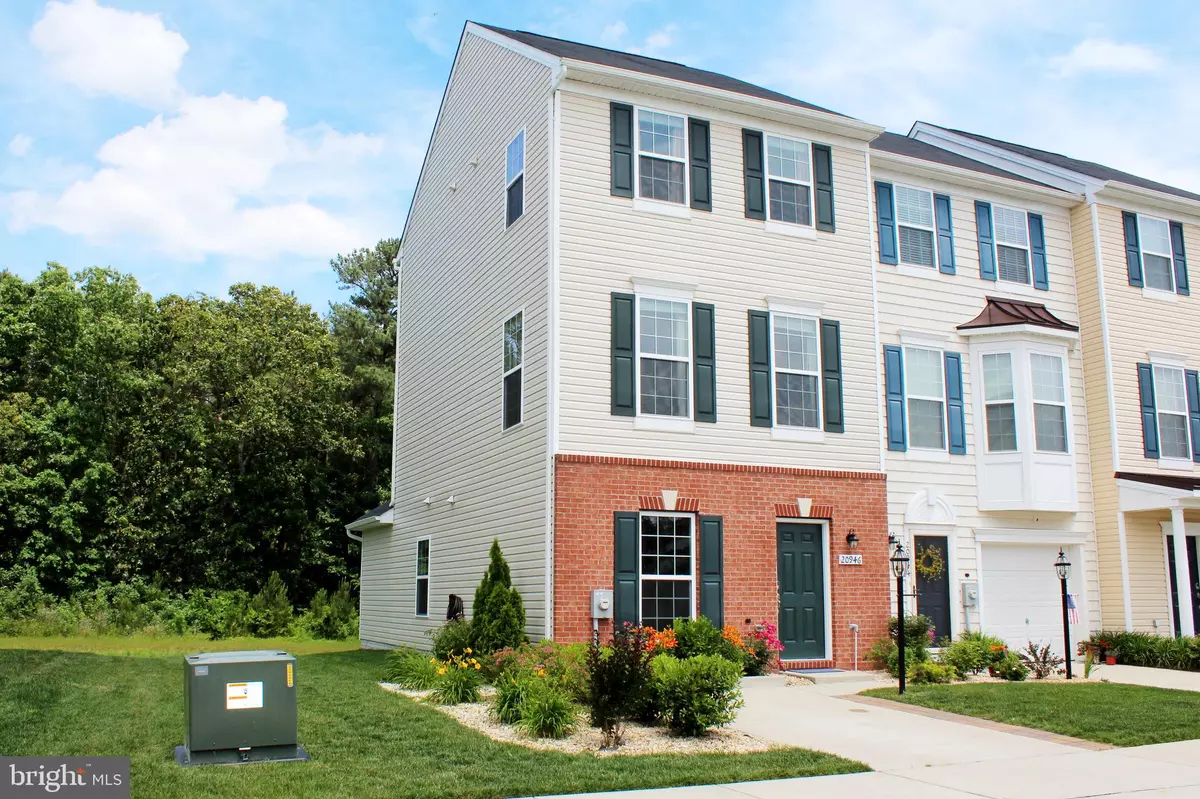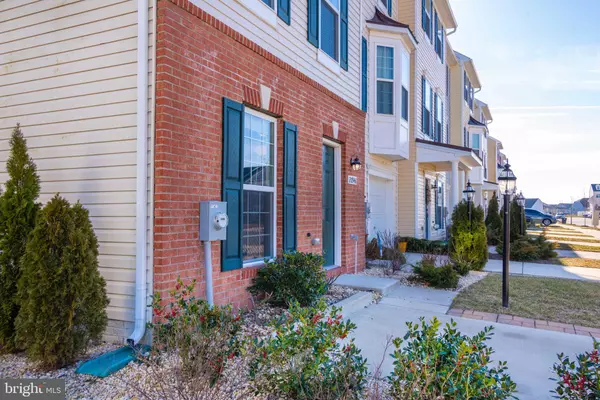$172,000
$169,900
1.2%For more information regarding the value of a property, please contact us for a free consultation.
20946 BRUNSWICK LN Millsboro, DE 19966
3 Beds
3 Baths
1,530 SqFt
Key Details
Sold Price $172,000
Property Type Townhouse
Sub Type End of Row/Townhouse
Listing Status Sold
Purchase Type For Sale
Square Footage 1,530 sqft
Price per Sqft $112
Subdivision Plantation Lakes
MLS Listing ID DESU141888
Sold Date 08/05/19
Style Side-by-Side
Bedrooms 3
Full Baths 3
HOA Fees $101/mo
HOA Y/N Y
Abv Grd Liv Area 1,530
Originating Board BRIGHT
Year Built 2015
Annual Tax Amount $2,342
Lot Size 1,530 Sqft
Acres 0.04
Property Description
You will LOVE the extra windows - A bright and airy end unit town-home backing up to trees for added privacy. Three bedrooms each with a bathroom so that everyone has their own personal space. A convenient Lifestyle Deck off the kitchen provides a great place to sit out in the sun or cook dinner over the grill. The end-to-end open floor plan ensures that everyone is included and part of the conversation. This unit offers an entry level bedroom with flex space that could be used as an office or however you wish! Plantation Lakes Community boasts a signature golf course, two outdoor pools and a new 22,000sqft clubhouse featuring a restaurant and sports bar that is scheduled to be complete this summer! This is a desirable end unit backing up to trees, don t hesitate to call for a private tour before someone else does!
Location
State DE
County Sussex
Area Dagsboro Hundred (31005)
Zoning AR
Rooms
Main Level Bedrooms 1
Interior
Interior Features Breakfast Area, Carpet, Ceiling Fan(s), Combination Kitchen/Dining, Entry Level Bedroom, Family Room Off Kitchen, Floor Plan - Open, Kitchen - Island, Kitchen - Table Space, Primary Bath(s), Recessed Lighting, Walk-in Closet(s)
Hot Water Bottled Gas
Heating Heat Pump - Electric BackUp
Cooling Central A/C
Flooring Carpet, Laminated
Equipment Built-In Microwave, Dishwasher, Disposal, Dryer, Oven/Range - Electric, Refrigerator, Washer, Water Heater
Furnishings No
Fireplace N
Appliance Built-In Microwave, Dishwasher, Disposal, Dryer, Oven/Range - Electric, Refrigerator, Washer, Water Heater
Heat Source Electric
Exterior
Amenities Available Club House, Jog/Walk Path, Pool - Outdoor
Water Access N
Roof Type Architectural Shingle
Accessibility None
Garage N
Building
Story 3+
Sewer Public Sewer
Water Public
Architectural Style Side-by-Side
Level or Stories 3+
Additional Building Above Grade, Below Grade
Structure Type Dry Wall
New Construction N
Schools
Elementary Schools East Millsboro
Middle Schools Millsboro
High Schools Indian River
School District Indian River
Others
HOA Fee Include Common Area Maintenance,Lawn Care Front,Road Maintenance,Trash
Senior Community No
Tax ID 133-16.00-1286.00
Ownership Fee Simple
SqFt Source Estimated
Acceptable Financing Conventional, FHA, VA, Cash
Listing Terms Conventional, FHA, VA, Cash
Financing Conventional,FHA,VA,Cash
Special Listing Condition Standard
Read Less
Want to know what your home might be worth? Contact us for a FREE valuation!

Our team is ready to help you sell your home for the highest possible price ASAP

Bought with JOSHUA RASH • Long & Foster Real Estate, Inc.
GET MORE INFORMATION





