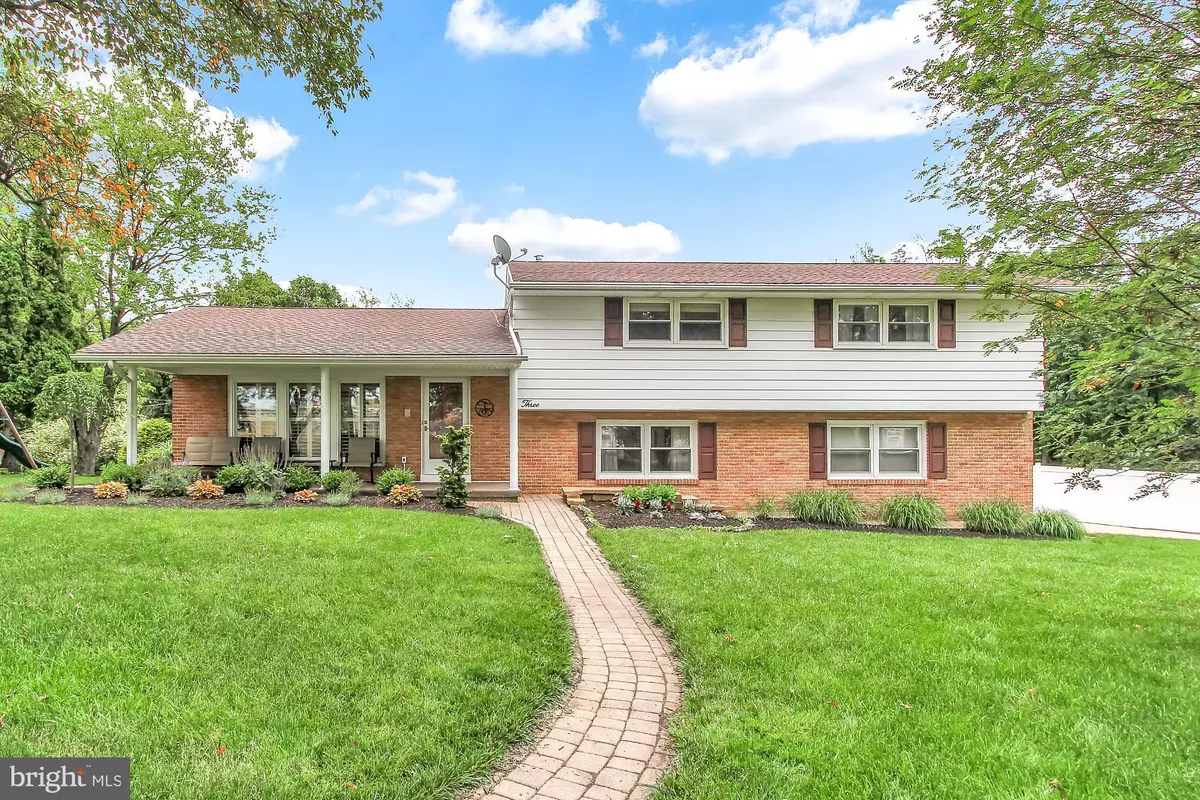$270,000
$275,000
1.8%For more information regarding the value of a property, please contact us for a free consultation.
3 W SHORE DR Camp Hill, PA 17011
3 Beds
4 Baths
1,986 SqFt
Key Details
Sold Price $270,000
Property Type Single Family Home
Sub Type Detached
Listing Status Sold
Purchase Type For Sale
Square Footage 1,986 sqft
Price per Sqft $135
Subdivision Lower Allen Township
MLS Listing ID PACB114002
Sold Date 08/02/19
Style Split Level
Bedrooms 3
Full Baths 2
Half Baths 2
HOA Y/N N
Abv Grd Liv Area 1,986
Originating Board BRIGHT
Year Built 1960
Annual Tax Amount $3,146
Tax Year 2020
Lot Size 10,890 Sqft
Acres 0.25
Property Description
Welcome to this completely updated home w/the finest of details & craftsmanship in West shore school district! Your family will love this totally open, spacious, bright main level, wrapped in hardwood with crown molding and exposed brick wall. Kitchen with a cook s dream oven, quartz countertops, stainless steel appliances, beautiful cabinetry & plantation shutters. All bedrooms with hardwood flooring and master bedroom with French doors leading to the master bath with tiled shower. Downstairs level with office and potential for 4th bedroom/flex room. Foam board insulation with installed plywood for extra energy efficiency. The private paver patio oasis has been professionally landscaped and is perfect for entertaining. Imagine an expansive heated & air conditioned 2 car garage. A perfect location, w/in walking distance to just about everything. Make all your dreams come true. This home is a joy to own!
Location
State PA
County Cumberland
Area Lower Allen Twp (14413)
Zoning RESIDENTIAL
Rooms
Other Rooms Living Room, Dining Room, Primary Bedroom, Bedroom 2, Bedroom 3, Kitchen, Family Room, Laundry, Primary Bathroom, Full Bath, Half Bath
Basement Full, Fully Finished
Interior
Heating Heat Pump(s)
Cooling Central A/C
Fireplaces Number 1
Equipment Dishwasher, Disposal, Oven/Range - Gas, Refrigerator
Fireplace Y
Appliance Dishwasher, Disposal, Oven/Range - Gas, Refrigerator
Heat Source Oil, Electric
Laundry Lower Floor
Exterior
Exterior Feature Patio(s), Deck(s), Porch(es)
Parking Features Garage - Side Entry
Garage Spaces 2.0
Water Access N
Roof Type Composite
Accessibility None
Porch Patio(s), Deck(s), Porch(es)
Attached Garage 2
Total Parking Spaces 2
Garage Y
Building
Lot Description Level
Story 2
Sewer Public Sewer
Water Public
Architectural Style Split Level
Level or Stories 2
Additional Building Above Grade, Below Grade
New Construction N
Schools
High Schools Cedar Cliff
School District West Shore
Others
Senior Community No
Tax ID 13-24-0807-103
Ownership Fee Simple
SqFt Source Assessor
Acceptable Financing Cash, Conventional, FHA, VA
Listing Terms Cash, Conventional, FHA, VA
Financing Cash,Conventional,FHA,VA
Special Listing Condition Standard
Read Less
Want to know what your home might be worth? Contact us for a FREE valuation!

Our team is ready to help you sell your home for the highest possible price ASAP

Bought with MICHELE BITTING • Keller Williams Keystone Realty

GET MORE INFORMATION





