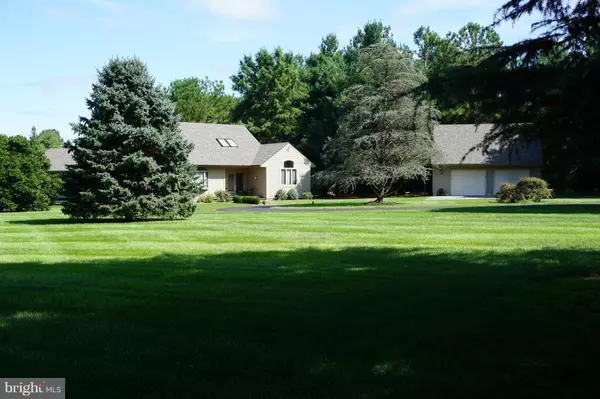$415,000
$425,000
2.4%For more information regarding the value of a property, please contact us for a free consultation.
29104 BELCHESTER RD Kennedyville, MD 21645
3 Beds
3 Baths
2,272 SqFt
Key Details
Sold Price $415,000
Property Type Single Family Home
Sub Type Detached
Listing Status Sold
Purchase Type For Sale
Square Footage 2,272 sqft
Price per Sqft $182
Subdivision Kentmore Park
MLS Listing ID 1003800526
Sold Date 08/05/19
Style Cape Cod
Bedrooms 3
Full Baths 3
HOA Fees $25/ann
HOA Y/N Y
Abv Grd Liv Area 2,272
Originating Board MRIS
Year Built 1992
Annual Tax Amount $4,199
Tax Year 2017
Lot Size 3.050 Acres
Acres 3.05
Property Description
Remarkable custom home. Impeccably maintained. Large open,light filled rooms. Perfect full time /second home.Easy entertaining. Beautiful setting with mature trees & shrubs Wonderful screen porch flows onto deck that leads to the inground pool that lies across from the tennis court.Live and play in this paradise. Private community of Kentmore Park offers beach, pier, boat ramp & social activities. Wide beach with volleyball and playground equipment. A shaded area for protection from the sun. A place to store your kayak or canoe. Use a mooring for your boat or other watercraft. Watch the sailboat races on a summer weekend. Venture down to the community pier with your morning coffee or join your neighbors for a fabulous sunset. Enjoy the proximity to the new ByPass in Middletown Delaware for easy access to Wilmington, Philadelphia, New Jersey and New York. Live in a quiet compound yet have access to the variety of businesses and diverse eateries in Middletown just a short distance away.
Location
State MD
County Kent
Zoning CAR
Rooms
Other Rooms Living Room, Dining Room, Primary Bedroom, Bedroom 2, Bedroom 3, Family Room, Foyer, Laundry, Bedroom 6, Attic
Main Level Bedrooms 2
Interior
Interior Features Dining Area, Primary Bath(s), Entry Level Bedroom, Built-Ins, Window Treatments, Floor Plan - Open
Hot Water Electric
Cooling Central A/C
Equipment Washer/Dryer Hookups Only, Dishwasher, Dryer, Microwave, Oven/Range - Electric, Refrigerator, Washer, Water Heater
Fireplace N
Appliance Washer/Dryer Hookups Only, Dishwasher, Dryer, Microwave, Oven/Range - Electric, Refrigerator, Washer, Water Heater
Heat Source Propane - Leased
Exterior
Parking Features Garage - Front Entry, Garage Door Opener
Garage Spaces 2.0
Water Access Y
Roof Type Composite
Accessibility None
Total Parking Spaces 2
Garage Y
Building
Story 2
Foundation Crawl Space
Sewer Septic Exists
Water Well
Architectural Style Cape Cod
Level or Stories 2
Additional Building Above Grade
New Construction N
Schools
School District Kent County Public Schools
Others
Senior Community No
Tax ID 1502017695
Ownership Fee Simple
SqFt Source Assessor
Security Features Monitored,Security System
Special Listing Condition Standard
Read Less
Want to know what your home might be worth? Contact us for a FREE valuation!

Our team is ready to help you sell your home for the highest possible price ASAP

Bought with Patricia L Kern • Gunther-McClary Real Estate
GET MORE INFORMATION





