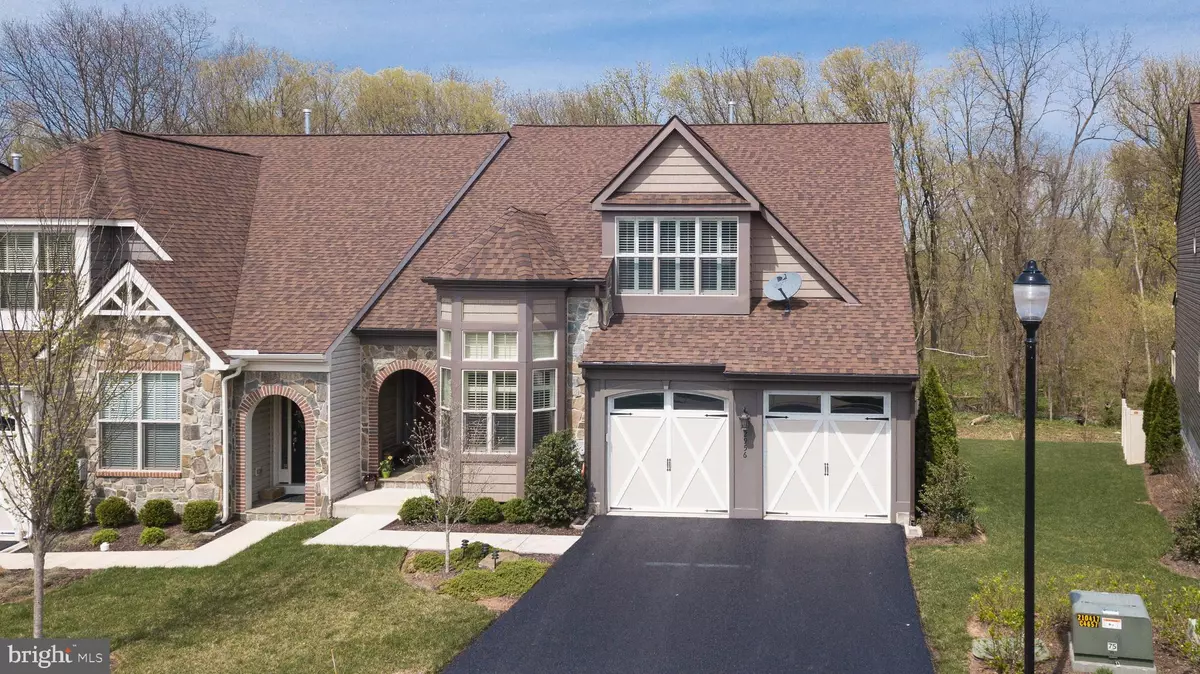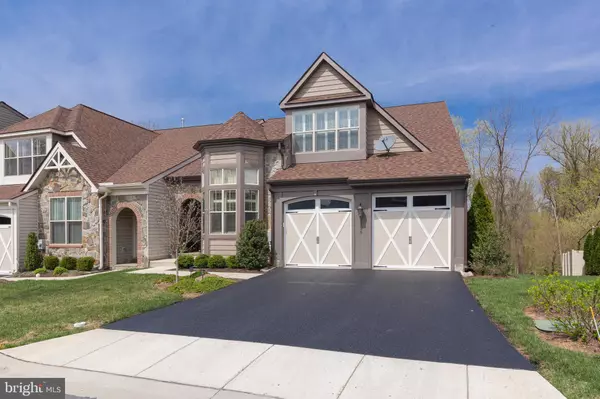$597,000
$595,000
0.3%For more information regarding the value of a property, please contact us for a free consultation.
2956 MILL ISLAND PKWY Frederick, MD 21701
3 Beds
4 Baths
4,536 SqFt
Key Details
Sold Price $597,000
Property Type Townhouse
Sub Type End of Row/Townhouse
Listing Status Sold
Purchase Type For Sale
Square Footage 4,536 sqft
Price per Sqft $131
Subdivision Wormans Mill
MLS Listing ID MDFR244502
Sold Date 08/05/19
Style Villa
Bedrooms 3
Full Baths 3
Half Baths 1
HOA Fees $122/mo
HOA Y/N Y
Abv Grd Liv Area 3,336
Originating Board BRIGHT
Year Built 2014
Annual Tax Amount $9,394
Tax Year 2018
Lot Size 5,321 Sqft
Acres 0.12
Property Description
End unit Kensington Villa backing to the Monocacy River and a secluded forest preserve- only 2 Kensingtons back to the Monocacy River! The Great Room offers a fireplace and large windows affording peaceful views of the woodlands and river while the sun room and screened porch offer a place to birdwatch and enjoy nature, plus a sun deck for grilling. This home is fully loaded with all of the extras ( see the attached list of options plus floor plans and disclosures). Villa living offers true 1 level living with a main floor master suite, including spa bath and a main level laundry. An open loft second floor family room with hardwood floors and wet bar opens to 2 guest bedrooms each with walk in closet and a 2nd fl hall bath. There is a full walk-out daylight lower level with a huge rec room, fireplace and wet bar, full bath and a bonus room easily converted to a 4th bedroom with full size windows plus ample storage. There are no Villas left to be built!
Location
State MD
County Frederick
Zoning R
Rooms
Other Rooms Primary Bedroom, Bedroom 2, Bedroom 3, Kitchen, Family Room, Library, Foyer, Sun/Florida Room, Great Room, Laundry, Storage Room, Utility Room, Bathroom 2, Bathroom 3, Bonus Room, Primary Bathroom, Screened Porch
Basement Connecting Stairway, Daylight, Full, Full, Heated, Improved, Interior Access, Outside Entrance, Partially Finished, Space For Rooms, Walkout Level, Windows
Main Level Bedrooms 1
Interior
Interior Features Built-Ins, Carpet, Ceiling Fan(s), Combination Dining/Living, Crown Moldings, Dining Area, Entry Level Bedroom, Family Room Off Kitchen, Floor Plan - Open, Kitchen - Eat-In, Kitchen - Gourmet, Kitchen - Island, Primary Bath(s), Pantry, Skylight(s), Upgraded Countertops, Walk-in Closet(s), Wet/Dry Bar, Wood Floors
Heating Forced Air
Cooling Central A/C, Ceiling Fan(s)
Flooring Ceramic Tile, Hardwood, Carpet
Fireplaces Number 2
Fireplaces Type Mantel(s), Gas/Propane
Equipment Built-In Microwave, Cooktop, Dishwasher, Disposal, Dryer, Exhaust Fan, Humidifier, Icemaker, Microwave, Oven - Double, Oven - Wall, Refrigerator, Washer, Water Heater
Fireplace Y
Appliance Built-In Microwave, Cooktop, Dishwasher, Disposal, Dryer, Exhaust Fan, Humidifier, Icemaker, Microwave, Oven - Double, Oven - Wall, Refrigerator, Washer, Water Heater
Heat Source Natural Gas
Laundry Main Floor
Exterior
Parking Features Garage - Front Entry, Garage Door Opener, Inside Access
Garage Spaces 4.0
Water Access N
View Garden/Lawn, River, Scenic Vista, Trees/Woods, Water
Accessibility Other
Attached Garage 2
Total Parking Spaces 4
Garage Y
Building
Lot Description Backs - Open Common Area, Backs - Parkland, Backs to Trees, Landscaping, SideYard(s), Stream/Creek
Story 3+
Sewer Public Sewer
Water Public
Architectural Style Villa
Level or Stories 3+
Additional Building Above Grade, Below Grade
Structure Type 2 Story Ceilings,9'+ Ceilings,High,Tray Ceilings
New Construction N
Schools
School District Frederick County Public Schools
Others
Senior Community No
Tax ID 1102588978
Ownership Fee Simple
SqFt Source Assessor
Security Features Security System,Smoke Detector,Sprinkler System - Indoor
Special Listing Condition Standard
Read Less
Want to know what your home might be worth? Contact us for a FREE valuation!

Our team is ready to help you sell your home for the highest possible price ASAP

Bought with Karey Thesing • Keller Williams Integrity
GET MORE INFORMATION





