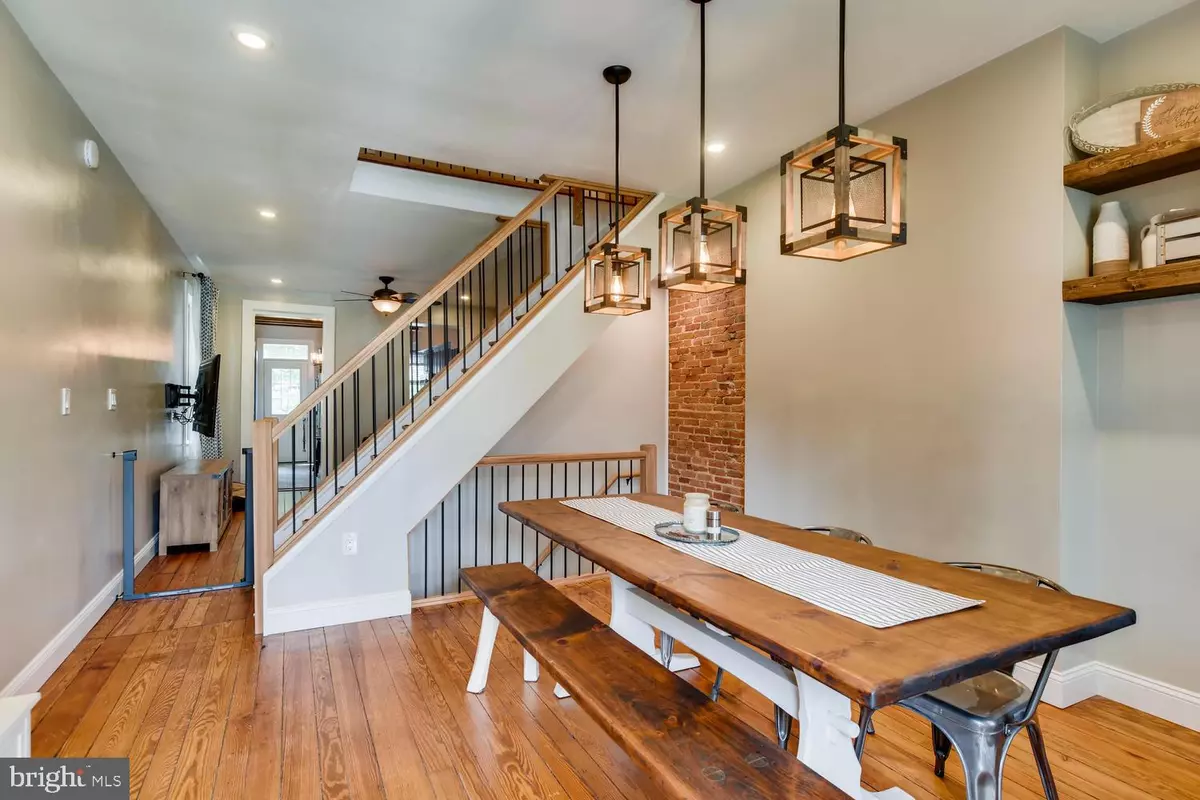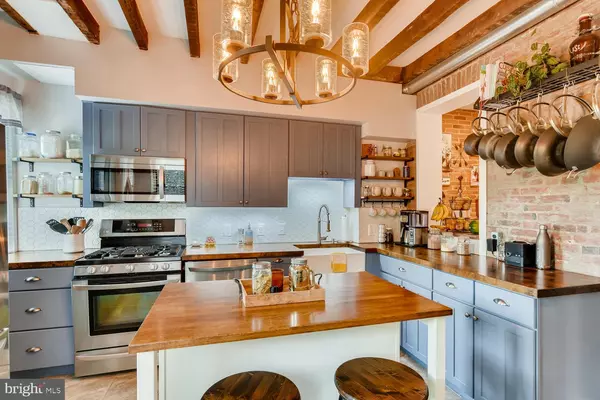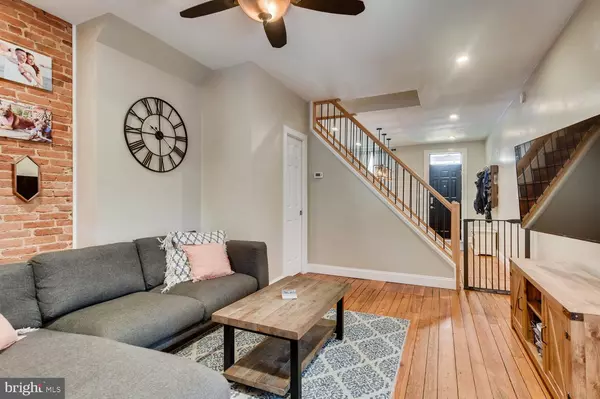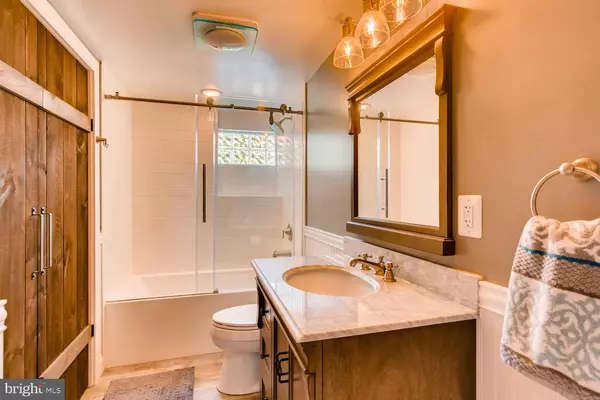$285,000
$285,000
For more information regarding the value of a property, please contact us for a free consultation.
2035 DRUID PARK DR Baltimore, MD 21211
4 Beds
2 Baths
2,002 SqFt
Key Details
Sold Price $285,000
Property Type Single Family Home
Sub Type Twin/Semi-Detached
Listing Status Sold
Purchase Type For Sale
Square Footage 2,002 sqft
Price per Sqft $142
Subdivision Woodberry
MLS Listing ID MDBA470570
Sold Date 07/31/19
Style Federal
Bedrooms 4
Full Baths 1
Half Baths 1
HOA Y/N N
Abv Grd Liv Area 2,002
Originating Board BRIGHT
Year Built 1918
Annual Tax Amount $4,436
Tax Year 2019
Lot Size 2,178 Sqft
Acres 0.05
Property Description
This 4 bedroom 1.5 bath in Baltimore is an absolute stunning home. Set back from the street and convenient to the light rail, and near Jones Falls Trail and Woodberry Kitchen. Exposed brick and beams. Fresh paint throughout. Custom poplar railings with rebar balusters. New molding. LED light fixtures. Original heart pine floors refinished over the last two years. Updated baths throughout the home. Exquisite kitchen featuring lots of updated features including new cabinets and hardware, butcher block countertop, new faucets, custom walnut shelves and pantry, new light fixture and stainless steel appliances. Barn doors throughout the home add the perfect touch. Master suite with huge walk-in master closet. Laundry upstairs. New 10x10 pressure treated deck featuring bistro lights. Fenced in yard with large raised garden bed and astro turf. Stop by this beautiful home today.
Location
State MD
County Baltimore City
Zoning R-6
Rooms
Other Rooms Living Room, Dining Room, Primary Bedroom, Bedroom 2, Bedroom 3, Bedroom 4, Kitchen, Primary Bathroom, Half Bath
Basement Connecting Stairway, Full, Outside Entrance, Walkout Level
Interior
Interior Features Dining Area, Floor Plan - Traditional, Kitchen - Table Space
Heating Forced Air
Cooling Central A/C
Equipment Dishwasher, Dryer, Oven/Range - Gas, Refrigerator
Fireplace N
Window Features Skylights
Appliance Dishwasher, Dryer, Oven/Range - Gas, Refrigerator
Heat Source Natural Gas
Exterior
Exterior Feature Porch(es)
Water Access N
Roof Type Asphalt
Accessibility None
Porch Porch(es)
Garage N
Building
Story 3+
Foundation Slab
Sewer Public Sewer
Water Public
Architectural Style Federal
Level or Stories 3+
Additional Building Above Grade
New Construction N
Schools
School District Baltimore City Public Schools
Others
Senior Community No
Tax ID 0313043390B012
Ownership Fee Simple
SqFt Source Assessor
Special Listing Condition Standard
Read Less
Want to know what your home might be worth? Contact us for a FREE valuation!

Our team is ready to help you sell your home for the highest possible price ASAP

Bought with Natalya Brusilovsky • Goldsmith Realty, Inc.
GET MORE INFORMATION





