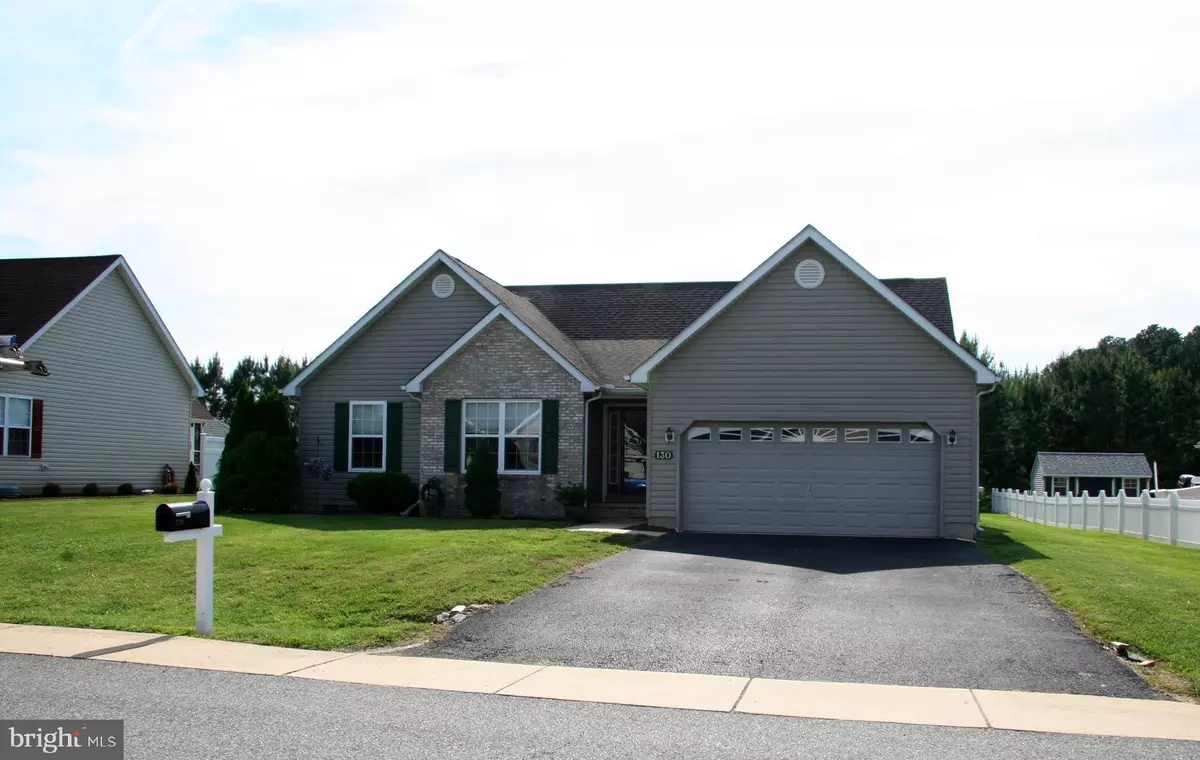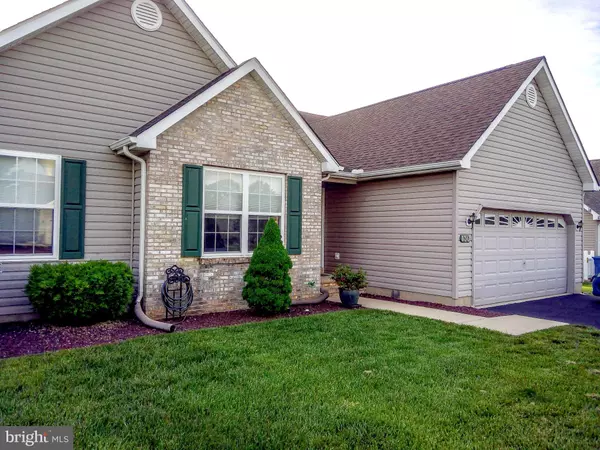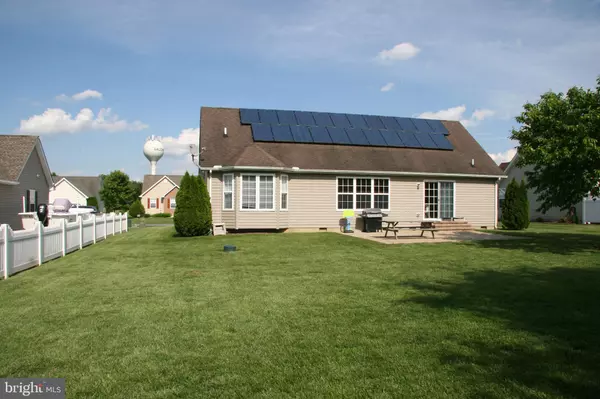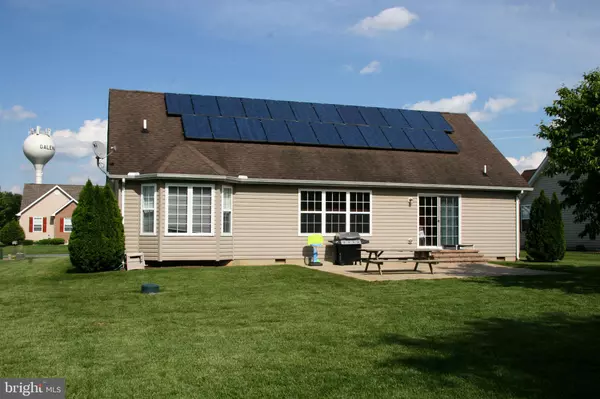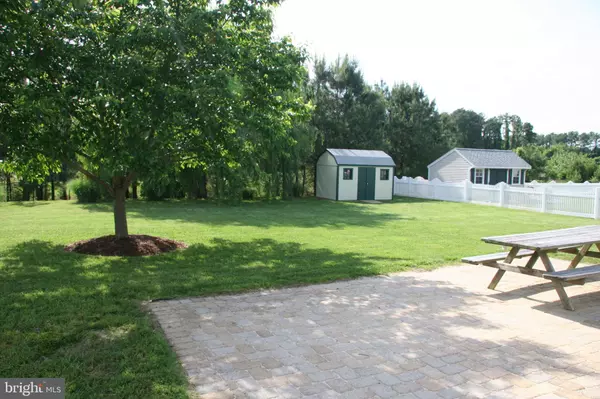$230,000
$230,000
For more information regarding the value of a property, please contact us for a free consultation.
130 CEDARWOOD DR Galena, MD 21635
3 Beds
2 Baths
1,584 SqFt
Key Details
Sold Price $230,000
Property Type Single Family Home
Sub Type Detached
Listing Status Sold
Purchase Type For Sale
Square Footage 1,584 sqft
Price per Sqft $145
Subdivision Dogwood Village
MLS Listing ID MDKE115112
Sold Date 08/02/19
Style Ranch/Rambler
Bedrooms 3
Full Baths 2
HOA Y/N N
Abv Grd Liv Area 1,584
Originating Board BRIGHT
Year Built 2005
Annual Tax Amount $2,839
Tax Year 2018
Lot Size 0.294 Acres
Acres 0.29
Lot Dimensions 0.00 x 0.00
Property Sub-Type Detached
Property Description
Only due to Seller relocation makes this home available!! You will LOVE this cozy home in the ever popular, picturesque Dogwood Village! The lucky new family will benefit from one story living with lovely vaulted/2-story ceilings throughout. As you step through the front door into the welcoming large entranceway, you enter into a very open and inviting family room with lots of light from the large windows and gorgeous vinyl plank floors. Off to the left, you will enter into the delightful, big kitchen with 2-story ceilings and dining area overlooking the well manicured backyard setting. The Master Bedroom Suite is very spacious with 2-story vaulted ceilings, walk-in closet and full bath with double granite sinks. Back outside is a wonderful patio ready for your family summertime barbeques, and overlooks a nice size backyard with beautiful trees and a shed for all your outside equipment. This home also offers an oversized 2 car garage and solar panels that will easily keep your utility bills from being over $100 per month. WOW!! There is so much more that you'll love and have to see for yourself! please be sure to come see this house soon!
Location
State MD
County Kent
Zoning R-1
Rooms
Other Rooms Primary Bedroom, Bedroom 2, Kitchen, Laundry, Bathroom 3, Primary Bathroom
Main Level Bedrooms 3
Interior
Interior Features Ceiling Fan(s), Combination Kitchen/Dining, Family Room Off Kitchen, Floor Plan - Open, Kitchen - Gourmet, Primary Bath(s), Walk-in Closet(s)
Hot Water Electric
Heating Heat Pump(s)
Cooling Central A/C
Flooring Laminated, Vinyl
Equipment Built-In Microwave, Dishwasher, Oven/Range - Gas
Furnishings No
Fireplace N
Window Features Bay/Bow,Screens
Appliance Built-In Microwave, Dishwasher, Oven/Range - Gas
Heat Source Propane - Leased
Laundry Main Floor, Has Laundry
Exterior
Exterior Feature Patio(s)
Parking Features Garage - Front Entry, Garage Door Opener, Inside Access
Garage Spaces 2.0
Water Access N
View Garden/Lawn
Roof Type Architectural Shingle
Street Surface Paved
Accessibility 2+ Access Exits
Porch Patio(s)
Attached Garage 2
Total Parking Spaces 2
Garage Y
Building
Lot Description Backs - Open Common Area, Backs to Trees, Front Yard, Landscaping, Level, Rear Yard
Story 1
Sewer Public Sewer
Water Public
Architectural Style Ranch/Rambler
Level or Stories 1
Additional Building Above Grade, Below Grade
Structure Type 2 Story Ceilings,Cathedral Ceilings,Vaulted Ceilings
New Construction N
Schools
School District Kent County Public Schools
Others
Senior Community No
Tax ID 01-029576
Ownership Fee Simple
SqFt Source Estimated
Acceptable Financing Cash, Conventional, FHA, USDA, VA
Horse Property N
Listing Terms Cash, Conventional, FHA, USDA, VA
Financing Cash,Conventional,FHA,USDA,VA
Special Listing Condition Standard
Read Less
Want to know what your home might be worth? Contact us for a FREE valuation!

Our team is ready to help you sell your home for the highest possible price ASAP

Bought with William H Norris III • Select Land & Homes, LLC
GET MORE INFORMATION

