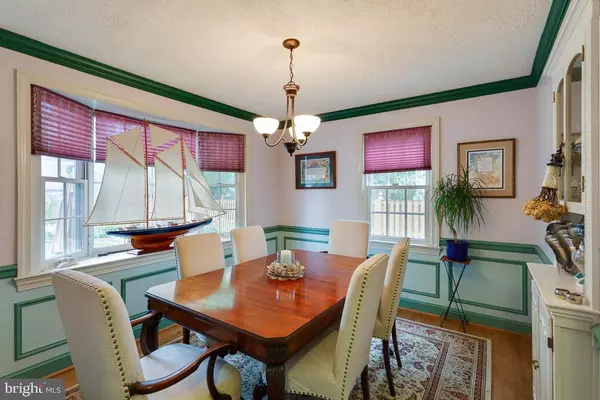$482,000
$482,000
For more information regarding the value of a property, please contact us for a free consultation.
1004 DEBECK DR Rockville, MD 20851
3 Beds
3 Baths
1,518 SqFt
Key Details
Sold Price $482,000
Property Type Single Family Home
Sub Type Detached
Listing Status Sold
Purchase Type For Sale
Square Footage 1,518 sqft
Price per Sqft $317
Subdivision Rockcrest
MLS Listing ID MDMC662020
Sold Date 07/26/19
Style Cape Cod
Bedrooms 3
Full Baths 3
HOA Y/N N
Abv Grd Liv Area 1,118
Originating Board BRIGHT
Year Built 1941
Annual Tax Amount $4,397
Tax Year 2019
Lot Size 7,479 Sqft
Acres 0.17
Property Description
Enjoy entertaining your friends on a lovely outdoor patio surrounded by an enclosed lush green lawn and beautiful gardens. This Spectacular Cape Cod is Featuring Updated kitchen 2014 with tile floor and granite counter tops. Hardwood floors throughout with a main level with a main level bedroom*living room*and dining room with Bow Window. Upper level has 2 bedrooms and Full Bathroom, Large Recreation room, Full Bathroom on lower level Energy efficient tankless water heater, Furnance is 2015,Air Conditioner 2015,NEW ROOF 2014. New Windows Main level 2014* Don't miss out on this oasis with in walking distance to the Twin Metro station. (Dates are estimated).
Location
State MD
County Montgomery
Zoning R60
Rooms
Other Rooms Living Room, Dining Room, Bedroom 2, Kitchen, Family Room, Bedroom 1, Laundry, Office, Utility Room, Bathroom 1, Bathroom 3
Basement Full
Main Level Bedrooms 1
Interior
Hot Water Natural Gas
Heating Forced Air
Cooling Central A/C
Flooring Hardwood, Carpet, Ceramic Tile
Fireplaces Number 1
Equipment Dishwasher, Disposal, Dryer, Icemaker, Oven/Range - Electric, Refrigerator, Washer
Appliance Dishwasher, Disposal, Dryer, Icemaker, Oven/Range - Electric, Refrigerator, Washer
Heat Source Natural Gas
Exterior
Parking Features Garage - Side Entry, Additional Storage Area
Garage Spaces 1.0
Fence Fully
Utilities Available Natural Gas Available, Electric Available, Cable TV Available
Water Access N
View Garden/Lawn
Roof Type Shingle
Street Surface Black Top
Accessibility None
Total Parking Spaces 1
Garage Y
Building
Story 3+
Sewer Public Sewer
Water Public
Architectural Style Cape Cod
Level or Stories 3+
Additional Building Above Grade, Below Grade
Structure Type Dry Wall
New Construction N
Schools
High Schools Walter Johnson
School District Montgomery County Public Schools
Others
Senior Community No
Tax ID 160400196471
Ownership Fee Simple
SqFt Source Assessor
Special Listing Condition Standard
Read Less
Want to know what your home might be worth? Contact us for a FREE valuation!

Our team is ready to help you sell your home for the highest possible price ASAP

Bought with Patricia J Contreras • CENTURY 21 New Millennium
GET MORE INFORMATION





