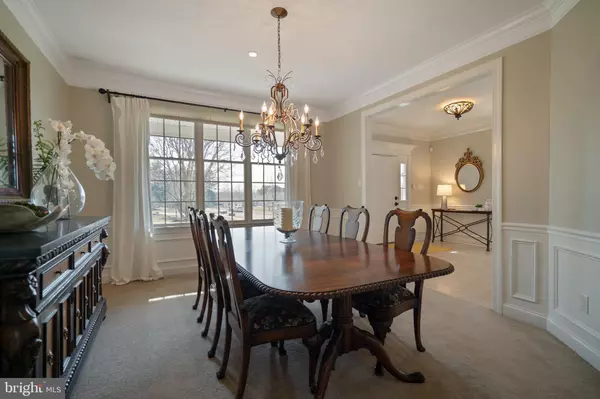$875,000
$859,900
1.8%For more information regarding the value of a property, please contact us for a free consultation.
5 MILLSTONE DR Newtown, PA 18940
4 Beds
4 Baths
3,979 SqFt
Key Details
Sold Price $875,000
Property Type Single Family Home
Sub Type Detached
Listing Status Sold
Purchase Type For Sale
Square Footage 3,979 sqft
Price per Sqft $219
Subdivision Penns Preserve
MLS Listing ID PABU445974
Sold Date 07/31/19
Style Colonial
Bedrooms 4
Full Baths 3
Half Baths 1
HOA Fees $120/ann
HOA Y/N Y
Abv Grd Liv Area 3,979
Originating Board BRIGHT
Year Built 2001
Annual Tax Amount $14,035
Tax Year 2018
Lot Size 0.467 Acres
Acres 0.47
Lot Dimensions 110.00 x 185.00
Property Description
*See Video for thorough walk through - Welcome to this stately Colonial in the highly desirable and rarely offered Penn's Preserve community. This pristine home sits in an intimate community of homes which features idyllic ponds and open space. Entering from the covered front porch into the formal entry there is a formal living room and dining room to either side and an angled split staircase accessing the second level. The home features upgraded wood trim throughout; wall sconces, recessed and accent lighting as well as several gorgeous chandeliers enhance the beauty. An executive office sits at the back of the house. The office features French doors, a full wall of built-in cabinetry and wood paneled walls. A powder room and the family room are adjacent. The family room features a vaulted ceiling, marble gas fireplace and opens to the breakfast room and kitchen. Enjoy the kitchen with 42" cherry cabinets, large center island, double oven (gas cooking), a deep pantry and spacious countertops. The Laundry Room/Mudroom has been expanded to provide plenty of room for laundry and on-the-go storage area. From here access the 3 car garage with custom storage and epoxied flooring. The second level features 4 bedrooms plus a large loft/sitting area. The master bedroom features 3 walk-in closets, a tray ceiling, full bath with soaking tub, double sinks and stall shower. A princess suite with private bathroom, a hall bath with double sinks, a bedroom with two closets, loft/sitting room, and huge 4th bedroom with large walk-in closet complete this level. The finished walkout basement is one of the best kept surprises when touring this home; features found normally in only $1M+ homes are represented here; a luxurious media room is the focal point of the basement and it draws you in; a large gathering area is perfect for playing pool and enjoying the wine bar with full size built-in SubZero wine refrigerator. Off of the finished areas is a large storage and utility room with built-in shelving; a large exercise room with access to rear stairwell exit is also included. Outside is an expansive Trex deck and gorgeous Gasper bluestone patio that extends the length of the home. (Footers were poured for an outdoor kitchen - with permits if the buyer would like to consider in the future). A hot tub is included with the home for year round relaxation. Other features include: 9' ceilings; updated dual zone HVAC, updated hot water heater, and new roof in 2013. All of this and Council Rock Schools!
Location
State PA
County Bucks
Area Newtown Twp (10129)
Zoning CM
Rooms
Other Rooms Living Room, Dining Room, Primary Bedroom, Bedroom 2, Bedroom 3, Bedroom 4, Kitchen, Family Room, Breakfast Room, Exercise Room, Laundry, Office, Storage Room, Media Room, Bonus Room, Full Bath
Basement Full, Fully Finished, Walkout Stairs, Heated, Sump Pump, Rear Entrance, Outside Entrance
Interior
Interior Features Built-Ins, Breakfast Area, Chair Railings, Ceiling Fan(s), Crown Moldings, Double/Dual Staircase, Formal/Separate Dining Room, Kitchen - Island, Primary Bath(s), Recessed Lighting, Walk-in Closet(s)
Heating Forced Air, Zoned
Cooling Central A/C
Flooring Hardwood, Carpet, Ceramic Tile
Fireplaces Number 1
Fireplaces Type Gas/Propane, Marble
Equipment Built-In Microwave, Built-In Range, Dishwasher, Disposal, Oven/Range - Gas, Water Heater
Furnishings No
Fireplace Y
Appliance Built-In Microwave, Built-In Range, Dishwasher, Disposal, Oven/Range - Gas, Water Heater
Heat Source Natural Gas
Laundry Main Floor
Exterior
Exterior Feature Deck(s), Patio(s)
Parking Features Garage - Side Entry, Garage Door Opener, Inside Access
Garage Spaces 9.0
Water Access N
Roof Type Shingle
Accessibility None
Porch Deck(s), Patio(s)
Attached Garage 3
Total Parking Spaces 9
Garage Y
Building
Lot Description Level
Story 2
Sewer Public Sewer
Water Public
Architectural Style Colonial
Level or Stories 2
Additional Building Above Grade, Below Grade
Structure Type Dry Wall,9'+ Ceilings
New Construction N
Schools
Elementary Schools Newtown
Middle Schools Cr-Newtn
High Schools Council Rock High School North
School District Council Rock
Others
HOA Fee Include Common Area Maintenance
Senior Community No
Tax ID 29-048-026
Ownership Fee Simple
SqFt Source Assessor
Security Features Security System
Acceptable Financing Conventional
Horse Property N
Listing Terms Conventional
Financing Conventional
Special Listing Condition Standard
Read Less
Want to know what your home might be worth? Contact us for a FREE valuation!

Our team is ready to help you sell your home for the highest possible price ASAP

Bought with Nicholas Esser • Addison Wolfe Real Estate

GET MORE INFORMATION





