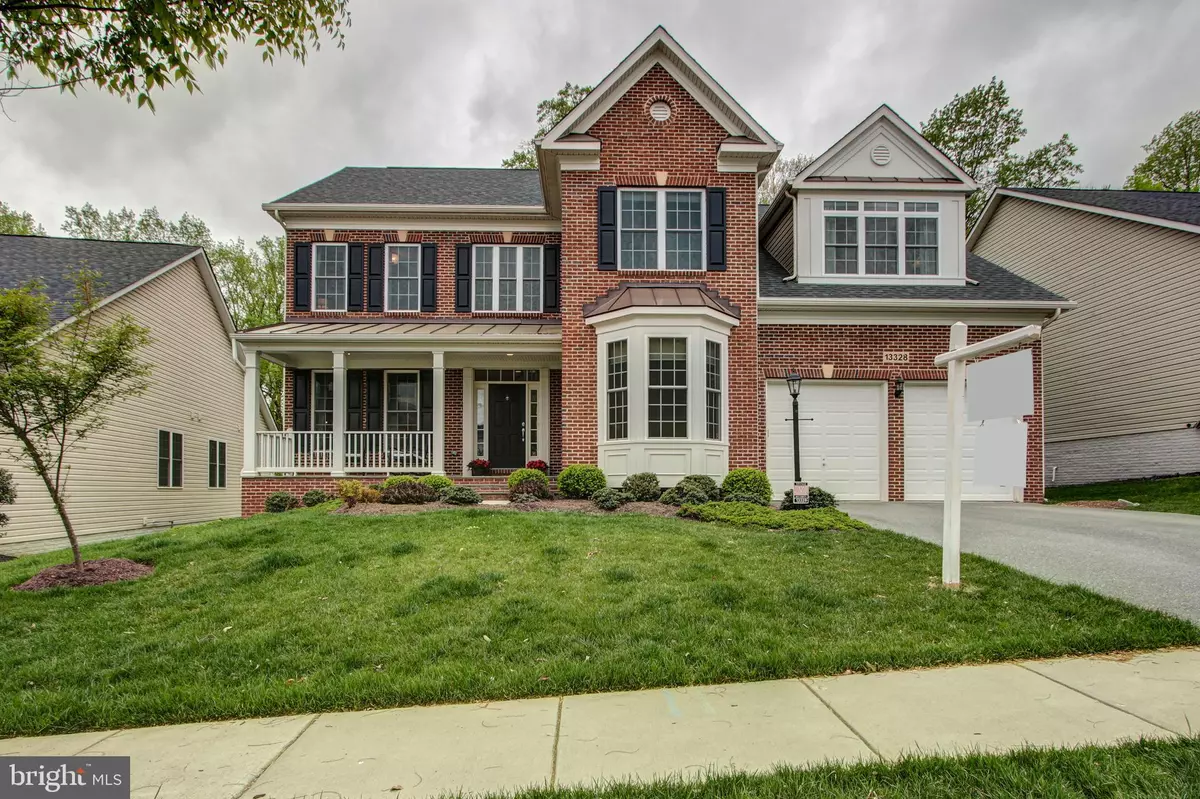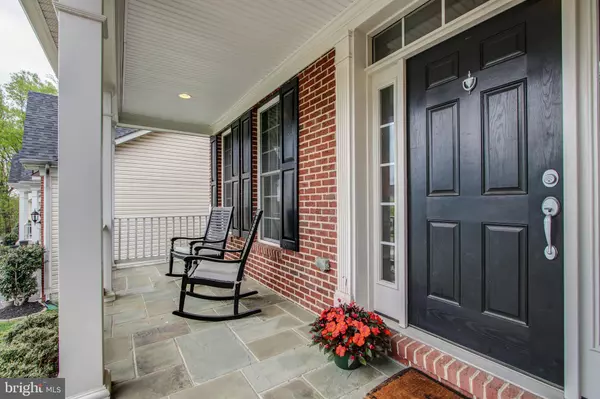$769,000
$769,000
For more information regarding the value of a property, please contact us for a free consultation.
13328 MOONLIGHT TRAIL DR Silver Spring, MD 20906
5 Beds
5 Baths
5,074 SqFt
Key Details
Sold Price $769,000
Property Type Single Family Home
Sub Type Detached
Listing Status Sold
Purchase Type For Sale
Square Footage 5,074 sqft
Price per Sqft $151
Subdivision Poplar Run
MLS Listing ID MDMC654230
Sold Date 07/31/19
Style Colonial
Bedrooms 5
Full Baths 4
Half Baths 1
HOA Fees $91/mo
HOA Y/N Y
Abv Grd Liv Area 3,568
Originating Board BRIGHT
Year Built 2012
Annual Tax Amount $8,125
Tax Year 2019
Lot Size 7,036 Sqft
Acres 0.16
Property Description
Perfectly situated brick front Colonial that backs to the woods and is loaded with high end upgrades throughout. Gleaming Oak hardwood flooring throughout the home. Kitchen features granite counters, stainless appliances, large center island, tile back splash, recessed lighting, and large eat in area which leads to a massive Azek deck. Elegant dining room with chair rail and crown moldings. Large open family room with fireplace. Upper level luxury master bedroom has trey ceilings and a large sitting room. Custom designed palatial walk-in closet with granite center island, custom built-in shelving, shoe racks, drawers and lighting. Marble master bath has shower with dual shower heads, jetted tub, and a vanity. Other bedrooms are large and there are 3 full baths upstairs. Fully finished basement with open floor plan, recessed lighting, exercise room, and bedroom with a full bath. Home also has gutter guards, front porch and a large backyard that is perfect for outdoor activities. Neighborhood has pool, club house, trails and more. Convenient location close to metro, ICC, shopping, 495 and so much more. Truly turn key.
Location
State MD
County Montgomery
Zoning R200
Rooms
Basement Full, Fully Finished
Interior
Interior Features Combination Kitchen/Living, Crown Moldings, Chair Railings, Curved Staircase, Built-Ins, Combination Dining/Living, Floor Plan - Open, Kitchen - Island, Kitchen - Table Space, Recessed Lighting, Sprinkler System, Stall Shower, Studio, Upgraded Countertops, Walk-in Closet(s)
Heating Forced Air
Cooling Central A/C
Fireplaces Number 1
Equipment Dishwasher, Disposal, Dryer, Exhaust Fan, Oven - Wall, Refrigerator, Stainless Steel Appliances, Washer, Water Heater
Fireplace Y
Appliance Dishwasher, Disposal, Dryer, Exhaust Fan, Oven - Wall, Refrigerator, Stainless Steel Appliances, Washer, Water Heater
Heat Source Natural Gas
Exterior
Parking Features Garage Door Opener
Garage Spaces 2.0
Amenities Available Pool - Outdoor, Club House
Water Access N
View Trees/Woods
Accessibility None
Attached Garage 2
Total Parking Spaces 2
Garage Y
Building
Lot Description Backs to Trees
Story 3+
Sewer Public Sewer
Water Public
Architectural Style Colonial
Level or Stories 3+
Additional Building Above Grade, Below Grade
New Construction N
Schools
Elementary Schools Glenallan
Middle Schools Odessa Shannon
High Schools John F. Kennedy
School District Montgomery County Public Schools
Others
HOA Fee Include Pool(s)
Senior Community No
Tax ID 161303666264
Ownership Fee Simple
SqFt Source Assessor
Acceptable Financing Conventional, FHA, Cash, VA
Listing Terms Conventional, FHA, Cash, VA
Financing Conventional,FHA,Cash,VA
Special Listing Condition Standard
Read Less
Want to know what your home might be worth? Contact us for a FREE valuation!

Our team is ready to help you sell your home for the highest possible price ASAP

Bought with Bryan D Low • RE/MAX Realty Services

GET MORE INFORMATION





