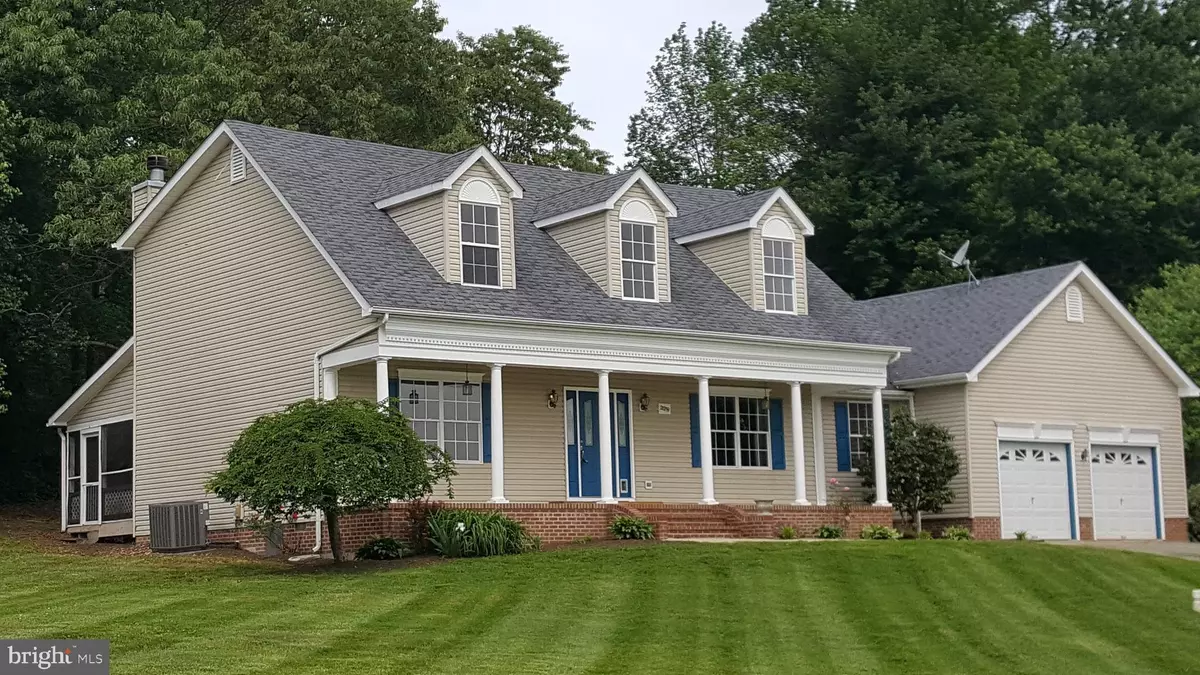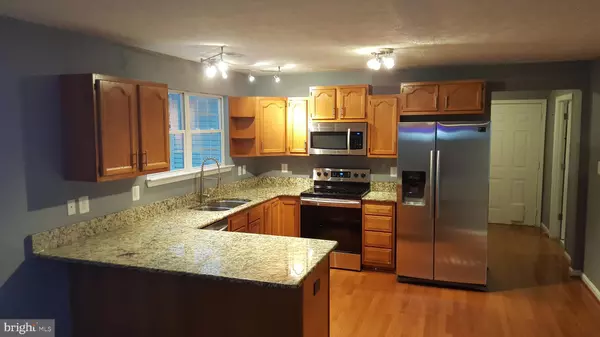$395,000
$389,900
1.3%For more information regarding the value of a property, please contact us for a free consultation.
28759 RIVERWATCH DR Mechanicsville, MD 20659
4 Beds
3 Baths
2,592 SqFt
Key Details
Sold Price $395,000
Property Type Single Family Home
Sub Type Detached
Listing Status Sold
Purchase Type For Sale
Square Footage 2,592 sqft
Price per Sqft $152
Subdivision Cellar Hill Estates
MLS Listing ID MDSM161866
Sold Date 07/24/19
Style Cape Cod
Bedrooms 4
Full Baths 2
Half Baths 1
HOA Y/N N
Abv Grd Liv Area 2,592
Originating Board BRIGHT
Year Built 1998
Annual Tax Amount $3,590
Tax Year 2018
Lot Size 1.500 Acres
Acres 1.5
Property Description
You will love this large Cape Cod situated on a 1.5 acre corner lot! Fabulous 2,592 sqft. of open layout with updated kitchen featuring granite counter tops and new stainless-steel appliances! Wood floors in the kitchen and dining space add charm. New carpet and paint throughout! Walk-in pantry/laundry room with plenty of shelving for storage. A room off of the kitchen could be used as a den/office or possible fifth bedroom with full-sized windows. Spacious, but cozy living room with wood-burning fireplace. A MASSIVE master bedroom with full bath and door to patio that is wired for hot-tub completes the main level. Upstairs you will find three considerably sized bedrooms and a full bath. The back yard has a HUGE screened-in porch and a deck perfect for entertaining. There is an attached over-sized garage with heavy-duty, floor-to-ceiling storage all the way around long driveway with plenty of parking. See this beauty today!
Location
State MD
County Saint Marys
Zoning RPD
Rooms
Main Level Bedrooms 1
Interior
Interior Features Breakfast Area, Carpet, Ceiling Fan(s), Combination Dining/Living, Combination Kitchen/Dining, Dining Area, Entry Level Bedroom, Family Room Off Kitchen, Floor Plan - Open, Kitchen - Country, Kitchen - Eat-In, Kitchen - Table Space, Primary Bath(s), Pantry, Store/Office, Upgraded Countertops, Walk-in Closet(s), Window Treatments, Wood Floors, Other
Hot Water Electric
Heating Heat Pump(s)
Cooling Central A/C, Heat Pump(s)
Flooring Hardwood, Fully Carpeted, Vinyl
Fireplaces Number 1
Fireplaces Type Heatilator, Screen, Wood
Equipment Built-In Microwave, Dishwasher, Dryer, Dryer - Electric, Dryer - Front Loading, Exhaust Fan, Icemaker, Oven/Range - Electric, Refrigerator, Washer, Water Heater
Fireplace Y
Window Features Double Pane,Screens
Appliance Built-In Microwave, Dishwasher, Dryer, Dryer - Electric, Dryer - Front Loading, Exhaust Fan, Icemaker, Oven/Range - Electric, Refrigerator, Washer, Water Heater
Heat Source Electric
Laundry Dryer In Unit, Hookup, Main Floor, Washer In Unit
Exterior
Exterior Feature Enclosed, Porch(es), Patio(s), Deck(s)
Parking Features Additional Storage Area, Garage - Front Entry, Inside Access, Oversized
Garage Spaces 16.0
Utilities Available Cable TV Available, Phone Available
Water Access N
View Pasture, Street, Trees/Woods, River, Water
Roof Type Asphalt
Street Surface Paved
Accessibility 32\"+ wide Doors, 36\"+ wide Halls
Porch Enclosed, Porch(es), Patio(s), Deck(s)
Road Frontage City/County
Attached Garage 2
Total Parking Spaces 16
Garage Y
Building
Lot Description Backs to Trees, Cleared, Corner, Cul-de-sac, Front Yard, Level, No Thru Street
Story 2
Foundation Block
Sewer Community Septic Tank, Private Septic Tank
Water Well
Architectural Style Cape Cod
Level or Stories 2
Additional Building Above Grade, Below Grade
Structure Type 2 Story Ceilings,Dry Wall
New Construction N
Schools
Elementary Schools Lettie Marshall Dent
Middle Schools Margaret Brent
High Schools Chopticon
School District St. Mary'S County Public Schools
Others
Pets Allowed Y
Senior Community No
Tax ID 1905055687
Ownership Fee Simple
SqFt Source Assessor
Security Features Carbon Monoxide Detector(s),Smoke Detector
Acceptable Financing Conventional, FHA, VA, Cash, USDA
Horse Property N
Listing Terms Conventional, FHA, VA, Cash, USDA
Financing Conventional,FHA,VA,Cash,USDA
Special Listing Condition Standard
Pets Allowed Dogs OK, Cats OK
Read Less
Want to know what your home might be worth? Contact us for a FREE valuation!

Our team is ready to help you sell your home for the highest possible price ASAP

Bought with Tamara Allison Cox • Baldus Real Estate, Inc.
GET MORE INFORMATION





