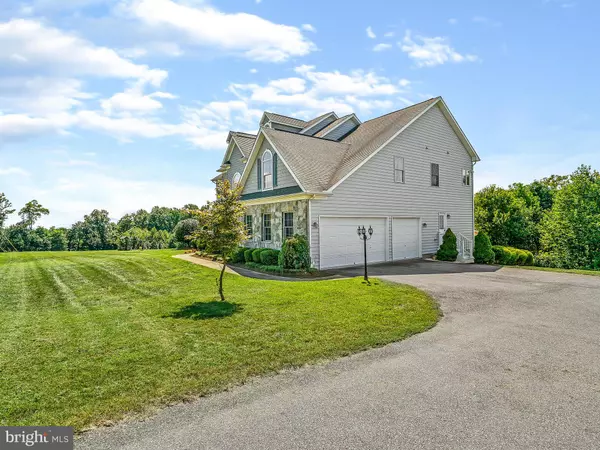$785,000
$799,999
1.9%For more information regarding the value of a property, please contact us for a free consultation.
9700 HAWKINS CREAMERY RD Laytonsville, MD 20882
4 Beds
5 Baths
8,198 SqFt
Key Details
Sold Price $785,000
Property Type Single Family Home
Sub Type Detached
Listing Status Sold
Purchase Type For Sale
Square Footage 8,198 sqft
Price per Sqft $95
Subdivision County View
MLS Listing ID MDMC622484
Sold Date 07/30/19
Style Colonial,Traditional
Bedrooms 4
Full Baths 4
Half Baths 1
HOA Fees $29/ann
HOA Y/N Y
Abv Grd Liv Area 5,208
Originating Board BRIGHT
Year Built 2004
Annual Tax Amount $10,025
Tax Year 2019
Lot Size 3.150 Acres
Acres 3.15
Property Description
5,700 Square Feet on Upper Two Levels Alone!!! Custom Home in Laytonsville conveniently located near Rt. 108, Rt.27 and Woodfield Rd. Elegant, Open, Spacious and a Practical Layout. Designer Details Seen in the Hardwood Inserts, Custom Trim, Moldings, Detailed Columns, Archways, and Much Much MORE. Family Room Opens to Large Gourmet Kitchen w/Large Island and 2nd sink. Floor to Ceiling Stone Fireplace in Family RM. Office on the Main Floor with Serene Pasture Views of Yard and Custom Deck. SUN ROOM overlooks Private Lush Backyard as well as the Custom TREX Deck. Presidential Master Bedroom with High Tray Ceiling, Sitting Area, Gas Fireplace, Private, TWO Large Walk IN Closets, Vanity, Jetted Bathtub, Spacious Shower. Surrounding Views of Tree Lined Lot to the rear. Flat Lush Lawn cushions the sides of the home. Tiered Stone Patio off of the Walk Out Level Basement that runs the Length of the Home, with stairs accessing the Upper level Trex Deck. FULL Length Finished Basement Offers a Bar Area, Pool Table that conveys, Large Open Recreation Area, Media RM w/Projector and Screen. Basement Bedroom with a Full Bathroom also. And Lots of Additional Storage. Spacious Luxury Tiered Trex Deck is off of the Family RM and Overlooks the Flat 3 Acre Lot. The Tiered Stone Patio has a section with A Built-IN Stone Fire Pit for entertaining.
Location
State MD
County Montgomery
Zoning R200
Rooms
Other Rooms Living Room, Dining Room, Primary Bedroom, Bedroom 2, Bedroom 3, Bedroom 4, Bedroom 5, Kitchen, Game Room, Family Room, Breakfast Room, Study, Sun/Florida Room, Laundry, Mud Room, Storage Room, Media Room
Basement Fully Finished, Daylight, Full, Rear Entrance, Sump Pump, Walkout Level, Windows
Interior
Interior Features Breakfast Area, Family Room Off Kitchen, Kitchen - Gourmet, Kitchen - Island, Butlers Pantry, Floor Plan - Open, Ceiling Fan(s), Crown Moldings, Double/Dual Staircase, Formal/Separate Dining Room, Walk-in Closet(s), Wet/Dry Bar, Chair Railings
Hot Water Propane
Heating Zoned, Central, Programmable Thermostat
Cooling Central A/C, Zoned
Flooring Hardwood, Partially Carpeted
Fireplaces Number 3
Fireplaces Type Gas/Propane
Equipment Cooktop - Down Draft, Dryer, Washer, Stainless Steel Appliances, Refrigerator, Oven - Wall, Microwave, Extra Refrigerator/Freezer, Dishwasher
Fireplace Y
Appliance Cooktop - Down Draft, Dryer, Washer, Stainless Steel Appliances, Refrigerator, Oven - Wall, Microwave, Extra Refrigerator/Freezer, Dishwasher
Heat Source Propane - Owned
Laundry Main Floor
Exterior
Exterior Feature Deck(s), Patio(s), Brick
Parking Features Garage Door Opener, Garage - Side Entry
Garage Spaces 3.0
Utilities Available Fiber Optics Available, Under Ground
Water Access N
View Pasture, Trees/Woods
Roof Type Shingle
Accessibility None
Porch Deck(s), Patio(s), Brick
Attached Garage 3
Total Parking Spaces 3
Garage Y
Building
Lot Description Backs to Trees, Backs - Parkland, Landscaping, Cleared
Story 3+
Sewer Community Septic Tank, Private Septic Tank
Water Public
Architectural Style Colonial, Traditional
Level or Stories 3+
Additional Building Above Grade, Below Grade
Structure Type 9'+ Ceilings,Cathedral Ceilings,Vaulted Ceilings,Tray Ceilings
New Construction N
Schools
Elementary Schools Clearspring
Middle Schools John T. Baker
High Schools Damascus
School District Montgomery County Public Schools
Others
Senior Community No
Tax ID 161203425884
Ownership Fee Simple
SqFt Source Estimated
Security Features Motion Detectors,Exterior Cameras,Smoke Detector,Surveillance Sys
Special Listing Condition Standard
Read Less
Want to know what your home might be worth? Contact us for a FREE valuation!

Our team is ready to help you sell your home for the highest possible price ASAP

Bought with Melinda A Butterfield • RE/MAX Realty Services
GET MORE INFORMATION





