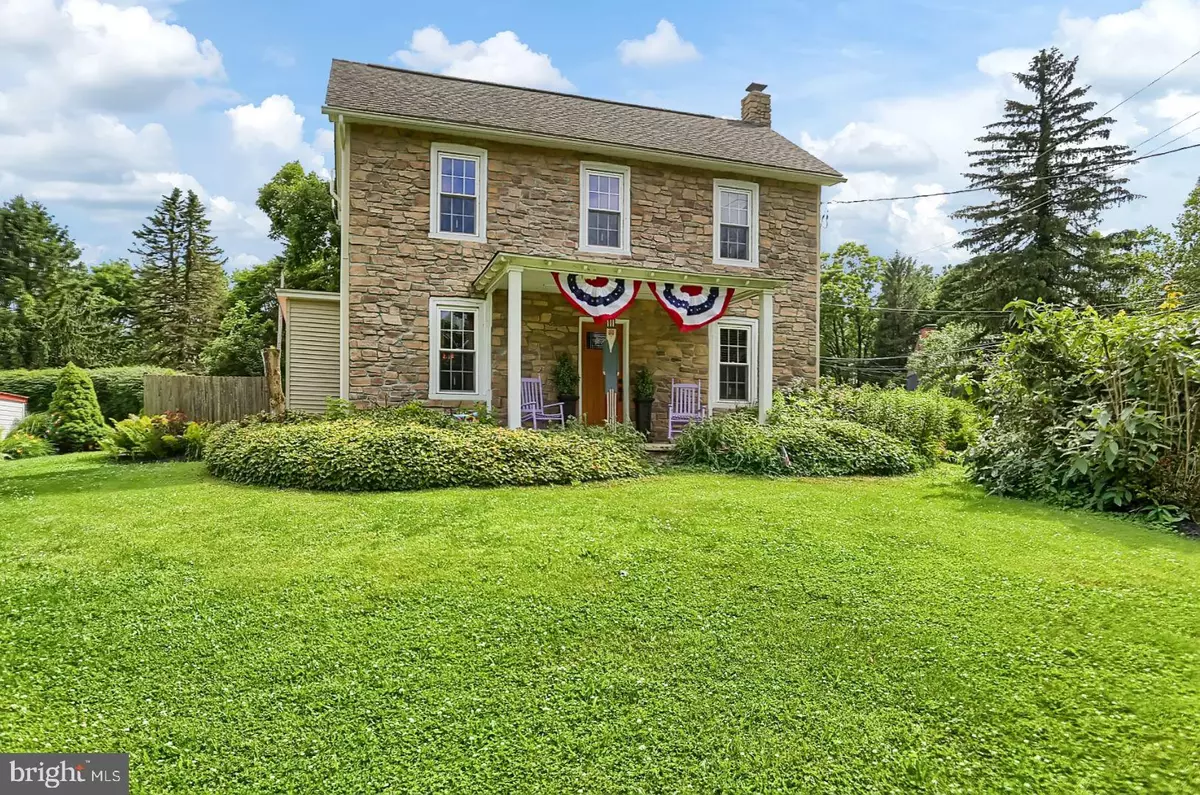$264,900
$264,900
For more information regarding the value of a property, please contact us for a free consultation.
3 BLACK MATT RD Douglassville, PA 19518
4 Beds
2 Baths
2,100 SqFt
Key Details
Sold Price $264,900
Property Type Single Family Home
Sub Type Detached
Listing Status Sold
Purchase Type For Sale
Square Footage 2,100 sqft
Price per Sqft $126
Subdivision None Available
MLS Listing ID PABK343310
Sold Date 07/30/19
Style Farmhouse/National Folk
Bedrooms 4
Full Baths 2
HOA Y/N N
Abv Grd Liv Area 2,100
Originating Board BRIGHT
Year Built 1900
Annual Tax Amount $4,657
Tax Year 2018
Lot Size 0.740 Acres
Acres 0.74
Lot Dimensions 0.00 x 0.00
Property Description
Immaculate home with charm and unique possibilities. The main home has large room sizes, with 2 bedrooms on the 2nd floor. The 3 car detached garage has a two bedroom guest suite, complete with kitchen, bath, and family room. The guest suite has a separate heating unit. The main home has been completely updated with a custom kitchen and bath. The main bedroom has a wood beamed ceiling and a large closet. There is also a large 2 story barn/out building with electric and many potential uses. The yard has a large fenced in area. Enjoy entertaining on the large patio. Convenient location. While close to the river, this home does not mandate flood insurance. The home looks like a pottery barn show case. A must see!!
Location
State PA
County Berks
Area Union Twp (10288)
Zoning RESIDENTIAL
Direction North
Rooms
Other Rooms Living Room, Dining Room, Bedroom 2, Bedroom 3, Bedroom 4, Kitchen, Bedroom 1
Basement Full
Interior
Interior Features 2nd Kitchen, Ceiling Fan(s), Crown Moldings, Dining Area, Exposed Beams, Formal/Separate Dining Room, Kitchen - Eat-In, Upgraded Countertops, Wood Floors
Hot Water Electric
Heating Radiator
Cooling Central A/C
Flooring Ceramic Tile, Hardwood
Equipment Built-In Microwave, Dishwasher, Dryer - Electric, Icemaker, Oven - Self Cleaning, Stainless Steel Appliances, Water Heater
Fireplace N
Window Features Double Pane,Energy Efficient,Replacement,Screens
Appliance Built-In Microwave, Dishwasher, Dryer - Electric, Icemaker, Oven - Self Cleaning, Stainless Steel Appliances, Water Heater
Heat Source Oil
Laundry Basement
Exterior
Exterior Feature Patio(s)
Parking Features Additional Storage Area, Garage - Front Entry, Garage Door Opener, Oversized
Garage Spaces 3.0
Fence Vinyl
Utilities Available Cable TV, Phone
Water Access N
View Pasture, Street, Trees/Woods
Roof Type Architectural Shingle,Asphalt,Metal
Street Surface Paved
Accessibility None
Porch Patio(s)
Road Frontage Boro/Township
Total Parking Spaces 3
Garage Y
Building
Lot Description Backs to Trees, Front Yard, Landscaping, Not In Development, Rear Yard, SideYard(s)
Story 2
Foundation Stone
Sewer Public Sewer
Water Well
Architectural Style Farmhouse/National Folk
Level or Stories 2
Additional Building Above Grade, Below Grade
Structure Type Dry Wall,Plaster Walls,Wood Ceilings
New Construction N
Schools
School District Daniel Boone Area
Others
Senior Community No
Tax ID 88-5363-02-79-0451
Ownership Fee Simple
SqFt Source Assessor
Acceptable Financing Cash, FHA, USDA, VA
Listing Terms Cash, FHA, USDA, VA
Financing Cash,FHA,USDA,VA
Special Listing Condition Standard
Read Less
Want to know what your home might be worth? Contact us for a FREE valuation!

Our team is ready to help you sell your home for the highest possible price ASAP

Bought with Caleb T Knecht • Keller Williams Real Estate -Exton
GET MORE INFORMATION





