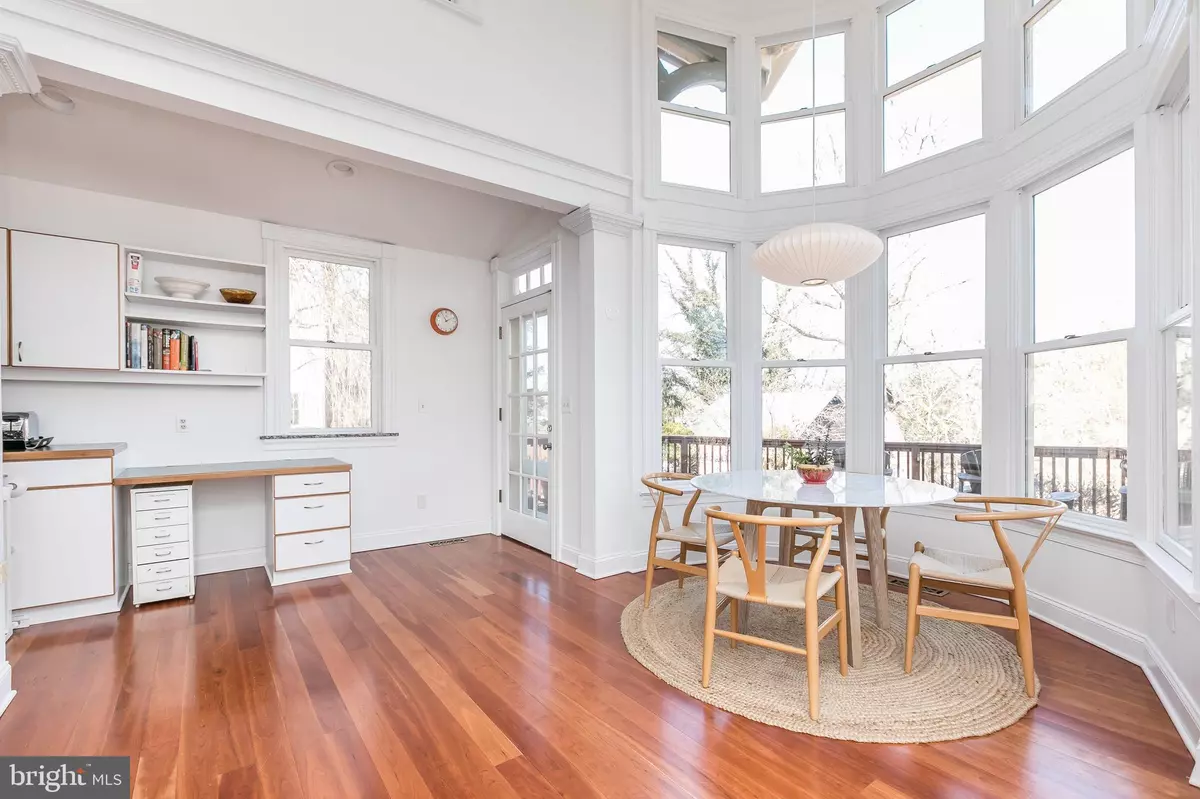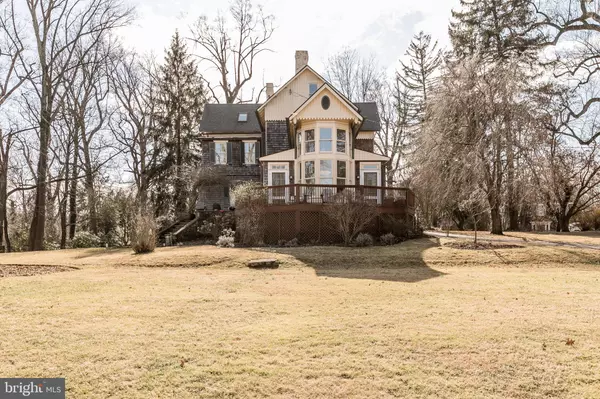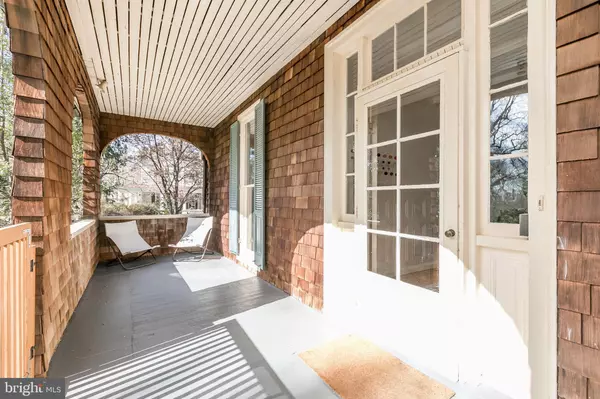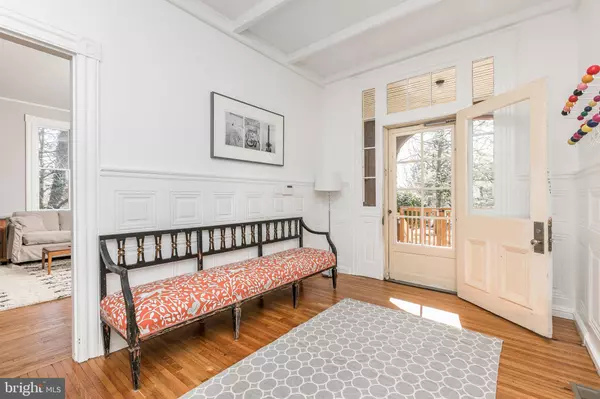$680,000
$740,000
8.1%For more information regarding the value of a property, please contact us for a free consultation.
6105 MAYWOOD AVE Baltimore, MD 21209
5 Beds
4 Baths
3,120 SqFt
Key Details
Sold Price $680,000
Property Type Single Family Home
Sub Type Detached
Listing Status Sold
Purchase Type For Sale
Square Footage 3,120 sqft
Price per Sqft $217
Subdivision Mount Washington
MLS Listing ID MDBA440756
Sold Date 07/29/19
Style Traditional
Bedrooms 5
Full Baths 3
Half Baths 1
HOA Y/N N
Abv Grd Liv Area 3,120
Originating Board BRIGHT
Year Built 1893
Annual Tax Amount $15,167
Tax Year 2019
Lot Size 0.872 Acres
Acres 0.87
Property Description
SOLD STRICTLY AS-IS. SELLER TO MAKE NO REPAIRS. Dixon Hill is Mt. Washington's answer to country living inside the city line. Steps to Whole Foods, Mt. Washington Tavern, Village Shops, Light Rail, Mt Washington Elementary School. This enchanting location is perched high up on a quiet hill. This grand dame is nestled amongst patios and gardens on .87 acre of land with sweeping views over the Jones Falls Valley. Lots of space to grow and play here. The first floor has a large double living room with wood burning fireplace, den, dining room, and massive sun-drenched kitchen granite counters, cathedral ceilings, Palladian window and skylights overlooking a wrap-around deck, mud room, laundry, and powder room. The second floor has a master bedroom with attached bathroom, dressing room and/or nursery, plus two additional bedrooms and hall bathroom. The fully finished third floor has two bedrooms plus common space for playroom and hall bath with darling clawfoot tub. Darling stone patio off the kitchen and dining room. The basement is an unfinished cellar with a new boiler, hot water heater, and space for a workshop. Central AC on first and second floors only. 2 Car Garage. A unique opportunity awaits a savvy buyer looking for history, convenience, and location. Tenant occupied through 7/28/19. 24-hour notice required for all showings.
Location
State MD
County Baltimore City
Zoning R
Rooms
Other Rooms Living Room, Dining Room, Primary Bedroom, Bedroom 2, Bedroom 3, Bedroom 4, Kitchen, Den, Bedroom 1, Other
Basement Connecting Stairway, Sump Pump, Unfinished
Interior
Interior Features Attic, Kitchen - Gourmet, Kitchen - Island, Combination Kitchen/Living, Kitchen - Table Space, Dining Area, Kitchen - Eat-In, Primary Bath(s), Wood Floors, Floor Plan - Traditional, Breakfast Area, Built-Ins, Chair Railings, Crown Moldings, Formal/Separate Dining Room
Hot Water Natural Gas
Heating Radiator
Cooling Central A/C, Zoned
Flooring Hardwood, Wood
Fireplaces Number 1
Fireplaces Type Mantel(s)
Equipment Washer/Dryer Hookups Only, Dishwasher, Disposal, Dryer, Microwave, Oven/Range - Gas, Refrigerator, Washer, Water Heater
Fireplace Y
Window Features Wood Frame,Skylights,Palladian
Appliance Washer/Dryer Hookups Only, Dishwasher, Disposal, Dryer, Microwave, Oven/Range - Gas, Refrigerator, Washer, Water Heater
Heat Source Natural Gas
Exterior
Exterior Feature Patio(s), Porch(es), Deck(s)
Parking Features Garage - Front Entry
Garage Spaces 2.0
Water Access N
Roof Type Shingle
Accessibility None
Porch Patio(s), Porch(es), Deck(s)
Total Parking Spaces 2
Garage Y
Building
Story 3+
Sewer Public Sewer
Water Public
Architectural Style Traditional
Level or Stories 3+
Additional Building Above Grade
Structure Type 9'+ Ceilings,Cathedral Ceilings,Dry Wall,Plaster Walls
New Construction N
Schools
Elementary Schools Mount Washington
School District Baltimore City Public Schools
Others
Senior Community No
Tax ID 0327174652M003
Ownership Fee Simple
SqFt Source Assessor
Special Listing Condition Standard
Read Less
Want to know what your home might be worth? Contact us for a FREE valuation!

Our team is ready to help you sell your home for the highest possible price ASAP

Bought with P. Kenerick Maher • Monument Sotheby's International Realty
GET MORE INFORMATION





