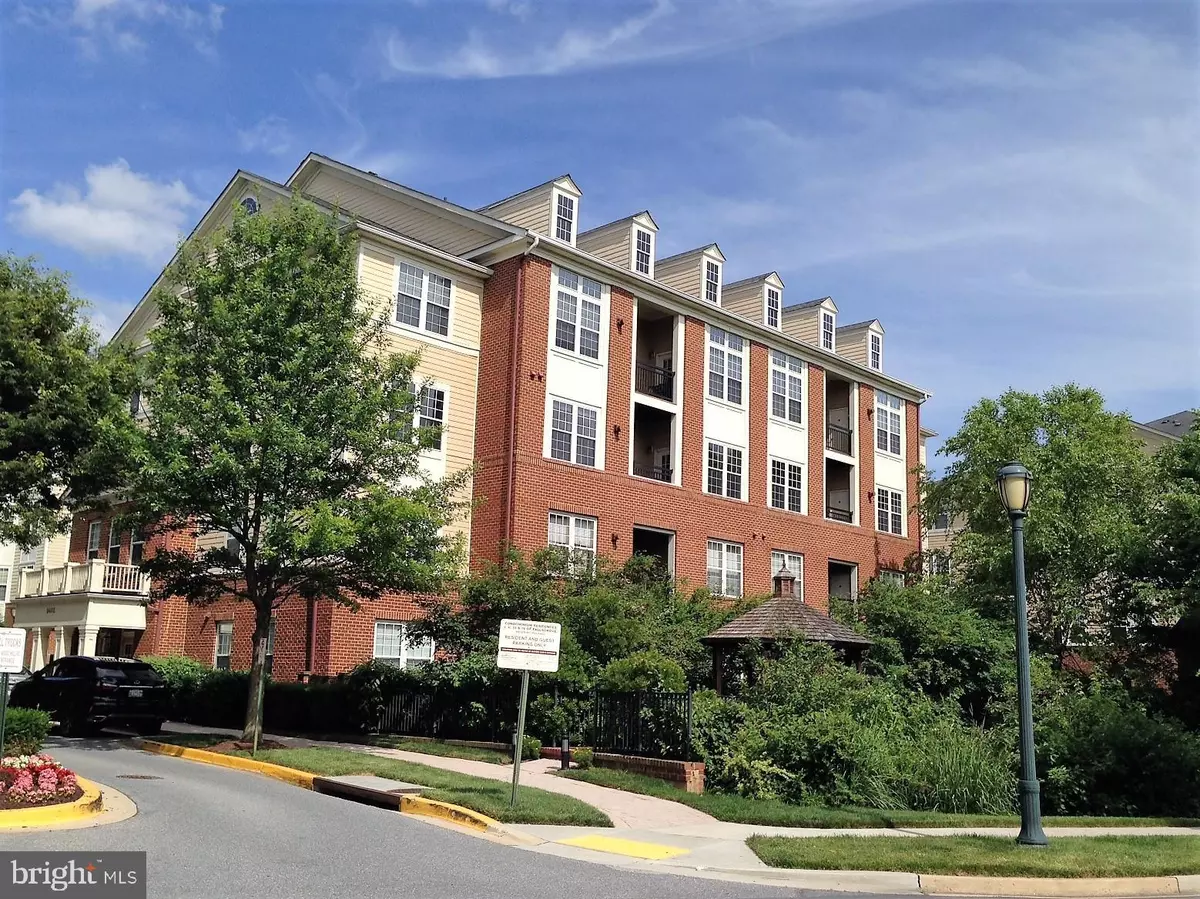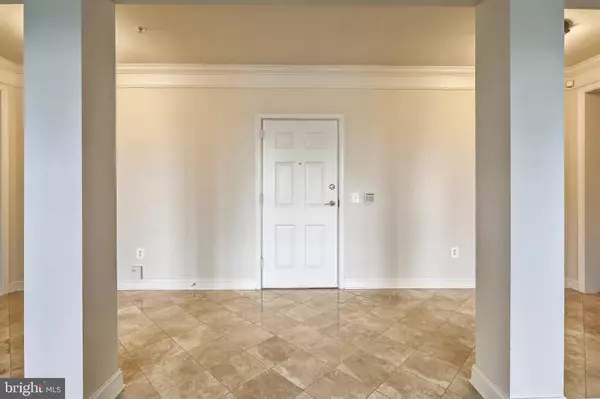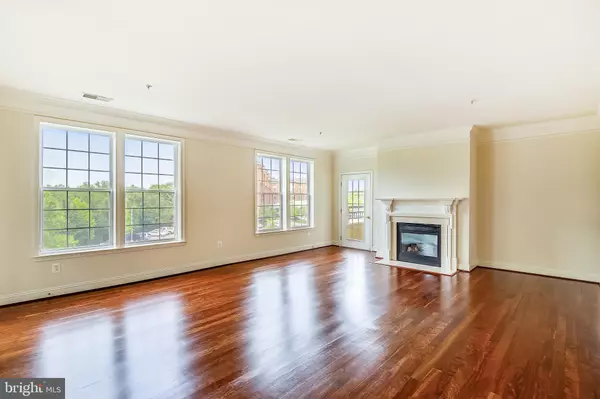$855,000
$825,000
3.6%For more information regarding the value of a property, please contact us for a free consultation.
9403 BLACKWELL RD #301 Rockville, MD 20850
3 Beds
3 Baths
3,078 SqFt
Key Details
Sold Price $855,000
Property Type Condo
Sub Type Condo/Co-op
Listing Status Sold
Purchase Type For Sale
Square Footage 3,078 sqft
Price per Sqft $277
Subdivision Fallsgrove
MLS Listing ID MDMC656572
Sold Date 07/30/19
Style Colonial
Bedrooms 3
Full Baths 2
Half Baths 1
Condo Fees $960/mo
HOA Y/N N
Abv Grd Liv Area 3,078
Originating Board BRIGHT
Year Built 2003
Annual Tax Amount $9,872
Tax Year 2019
Property Description
THE WEST WING! FALLSGROVE BEAUTY OFFERING 3,000+ SQ FT OF BRIGHT AND OPEN LIVING SPACE. EXPANSIVE LIVING ROOM WITH FIREPLACE. FORMAL DINING ROOM WITH DOOR TO BALCONY. GOURMET KITCHEN WITH BREAKFAST NOOK. WOLF AND GE APPLIANCES, CAMBRIA COUNTER-TOPS. BONUS ROOM OFF KITCHEN. DEN/MEDIA ROOM. LARGE LAUNDRY ROOM WITH FULL WASHER-DRYER AND SINK. MASTER BEDROOM EN-SUITE WITH WALK-IN CLOSETS. 2 ADDITIONAL BEDROOMS. GREAT VIEWS. 2 BALCONIES. NEW WALL TO WALL CARPET. FRESH PAINT. RE-FINISHED WOOD FLOORS. WATER PURIFICATION SYSTEM AND MORE. LARGE STORAGE UNIT S-3 NEXT TO CONDO. BEAUTIFULLY MAINTAINED. A MUST SEE. RARELY AVAILABLE IN THE AREA. DON'T MISS IT! CONVENIENT TO ROUTE 28/I-270 CORRIDOR AND DOWNTOWN ROCKVILLE. WELL MAINTAINED AND IN GREAT CONDITION!
Location
State MD
County Montgomery
Zoning RS
Rooms
Main Level Bedrooms 3
Interior
Interior Features Breakfast Area, Carpet, Ceiling Fan(s), Crown Moldings, Chair Railings, Family Room Off Kitchen, Floor Plan - Open, Formal/Separate Dining Room, Kitchen - Gourmet, Kitchen - Island, Kitchen - Table Space, Primary Bath(s), Sprinkler System, Walk-in Closet(s), Water Treat System, Air Filter System, Butlers Pantry, Window Treatments, Pantry, Recessed Lighting, Bathroom - Stall Shower
Hot Water Natural Gas
Heating Forced Air, Zoned
Cooling Ceiling Fan(s), Central A/C, Zoned
Flooring Carpet, Ceramic Tile, Wood
Fireplaces Number 1
Fireplaces Type Gas/Propane, Fireplace - Glass Doors, Mantel(s)
Equipment Cooktop, Dishwasher, Disposal, Dryer, Extra Refrigerator/Freezer, Icemaker, Refrigerator, Stainless Steel Appliances, Washer, Water Heater
Furnishings No
Fireplace Y
Appliance Cooktop, Dishwasher, Disposal, Dryer, Extra Refrigerator/Freezer, Icemaker, Refrigerator, Stainless Steel Appliances, Washer, Water Heater
Heat Source Natural Gas
Laundry Dryer In Unit, Washer In Unit
Exterior
Exterior Feature Balconies- Multiple
Parking Features Oversized
Garage Spaces 2.0
Utilities Available Natural Gas Available, Cable TV Available
Amenities Available Common Grounds
Water Access N
View Trees/Woods
Accessibility Other
Porch Balconies- Multiple
Attached Garage 2
Total Parking Spaces 2
Garage Y
Building
Story 1
Unit Features Garden 1 - 4 Floors
Sewer Public Sewer
Water Public
Architectural Style Colonial
Level or Stories 1
Additional Building Above Grade, Below Grade
New Construction N
Schools
School District Montgomery County Public Schools
Others
Pets Allowed Y
HOA Fee Include Ext Bldg Maint,Pool(s),Recreation Facility,Reserve Funds,Sewer,Trash,Water
Senior Community No
Tax ID 160403409155
Ownership Condominium
Security Features 24 hour security,Intercom,Smoke Detector,Main Entrance Lock
Special Listing Condition Standard
Pets Allowed Cats OK, Dogs OK
Read Less
Want to know what your home might be worth? Contact us for a FREE valuation!

Our team is ready to help you sell your home for the highest possible price ASAP

Bought with Elaine S. Koch • Long & Foster Real Estate, Inc
GET MORE INFORMATION





