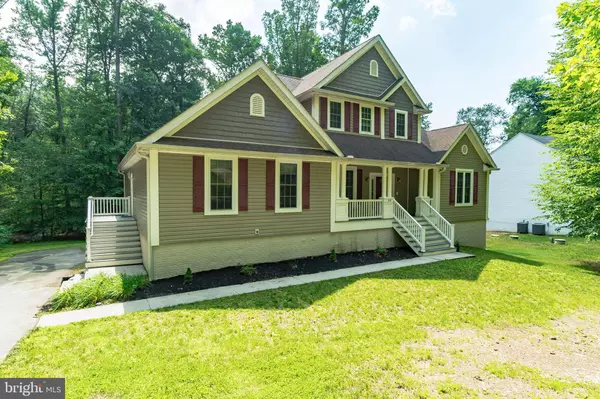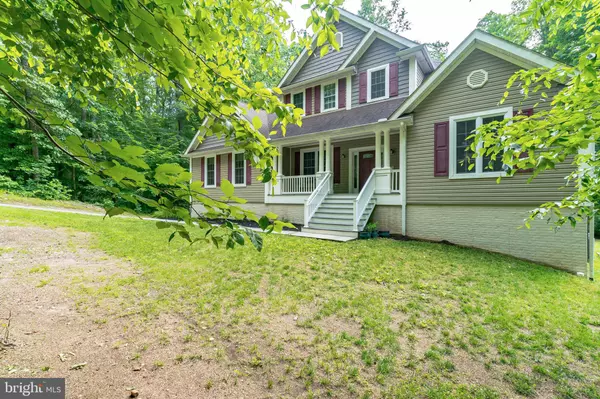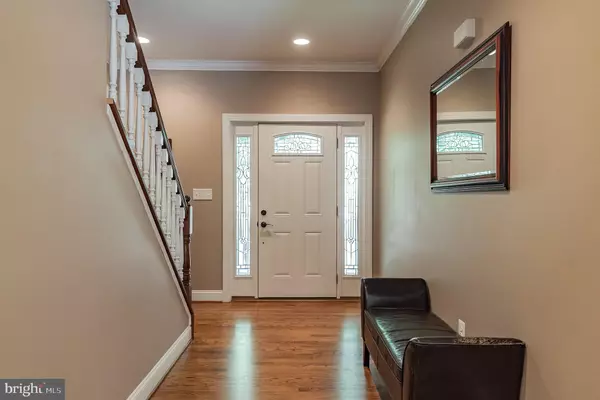$399,900
$399,900
For more information regarding the value of a property, please contact us for a free consultation.
104 BROOKEWOOD DR Fredericksburg, VA 22405
4 Beds
4 Baths
3,178 SqFt
Key Details
Sold Price $399,900
Property Type Single Family Home
Sub Type Detached
Listing Status Sold
Purchase Type For Sale
Square Footage 3,178 sqft
Price per Sqft $125
Subdivision Brookewood Farms
MLS Listing ID VAST211326
Sold Date 07/29/19
Style Colonial
Bedrooms 4
Full Baths 3
Half Baths 1
HOA Y/N N
Abv Grd Liv Area 3,178
Originating Board BRIGHT
Year Built 2008
Annual Tax Amount $3,915
Tax Year 2018
Lot Size 0.490 Acres
Acres 0.49
Property Description
Custom built energy efficient home with tons of room and storage! This home has a first floor master suite as well as a den/office space which can be used as an additional bedroom, nursery or playroom! You will enjoy Hardwood floors on most of the main level. There is a huge family room off the kitchen with built-in entertainment center! The beautiful gourmet kitchen has hardwood floors, maple cabinets, granite countertops, Energy Star stainless steel appliances, dual wall oven, built-in desk area and huge island with cooktop and bar seating for 5 stools! On the upper level there are 3 additional bedrooms, one with a private bath and the others share a Jack n Jill bath. The family room and most of the bedrooms are pre-wired for ceiling fans! This home is an Earthcraft and Energy Star home with very low energy bills. Home has a programmable thermostat, energy efficient windows with low Solar Heat Gain Coefficient and low U value. Outside the home you will enjoy a huge deck for entertaining, a large storage space under the deck that is protected from the weather and privacy provided by mature trees in yard. Puraflow system installed for septic. Contact us to see all this home has to offer!
Location
State VA
County Stafford
Zoning A2
Rooms
Other Rooms Dining Room, Primary Bedroom, Bedroom 2, Bedroom 3, Bedroom 4, Kitchen, Family Room, Den, Office, Bathroom 2, Bathroom 3, Primary Bathroom
Basement Full, Connecting Stairway, Daylight, Partial, Interior Access, Outside Entrance, Rough Bath Plumb, Walkout Level, Unfinished
Main Level Bedrooms 1
Interior
Interior Features Built-Ins, Carpet, Chair Railings, Crown Moldings, Entry Level Bedroom, Floor Plan - Open, Formal/Separate Dining Room, Kitchen - Island, Primary Bath(s), Recessed Lighting, Walk-in Closet(s), Wood Floors, Family Room Off Kitchen, Kitchen - Gourmet
Hot Water Electric
Heating Heat Pump(s)
Cooling Central A/C
Flooring Carpet, Ceramic Tile, Hardwood
Equipment Built-In Microwave, Cooktop, Dishwasher, Icemaker, Oven - Wall, Oven - Double, Refrigerator, Water Heater, Energy Efficient Appliances, Stainless Steel Appliances
Window Features Energy Efficient
Appliance Built-In Microwave, Cooktop, Dishwasher, Icemaker, Oven - Wall, Oven - Double, Refrigerator, Water Heater, Energy Efficient Appliances, Stainless Steel Appliances
Heat Source Electric
Exterior
Exterior Feature Deck(s), Porch(es)
Water Access N
View Garden/Lawn, Trees/Woods
Accessibility None
Porch Deck(s), Porch(es)
Garage N
Building
Lot Description Backs to Trees, Private
Story 3+
Sewer Septic < # of BR
Water Public
Architectural Style Colonial
Level or Stories 3+
Additional Building Above Grade, Below Grade
Structure Type 9'+ Ceilings
New Construction N
Schools
Elementary Schools Grafton Village
Middle Schools Dixon-Smith
High Schools Stafford
School District Stafford County Public Schools
Others
Senior Community No
Tax ID 47-A-2- -32
Ownership Fee Simple
SqFt Source Estimated
Special Listing Condition Standard
Read Less
Want to know what your home might be worth? Contact us for a FREE valuation!

Our team is ready to help you sell your home for the highest possible price ASAP

Bought with Michael J Gillies • RE/MAX Real Estate Connections
GET MORE INFORMATION





