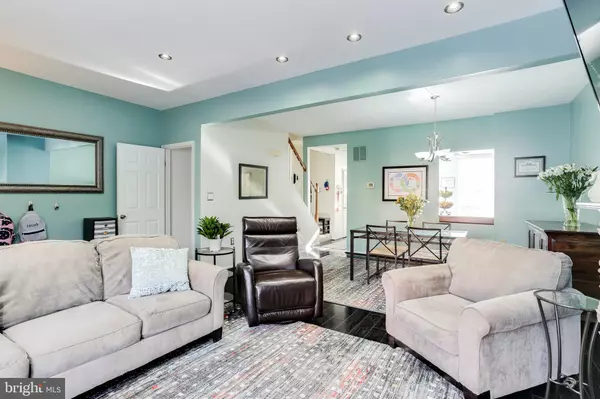$399,900
$424,900
5.9%For more information regarding the value of a property, please contact us for a free consultation.
802 S SHARP ST Baltimore, MD 21230
3 Beds
4 Baths
1,950 SqFt
Key Details
Sold Price $399,900
Property Type Townhouse
Sub Type Interior Row/Townhouse
Listing Status Sold
Purchase Type For Sale
Square Footage 1,950 sqft
Price per Sqft $205
Subdivision Otterbein
MLS Listing ID MDBA471382
Sold Date 07/26/19
Style Colonial
Bedrooms 3
Full Baths 3
Half Baths 1
HOA Y/N N
Abv Grd Liv Area 1,400
Originating Board BRIGHT
Year Built 1988
Annual Tax Amount $8,222
Tax Year 2019
Property Description
Move right in & relax by the pool! This awesome home includes a pool bond to the sought after Otterbein Swim Club! Fantastic GARAGE townhome centered between both stadiums, Inner Harbor & Federal Hill! Remodeled kitchen w/ lots of cabinets, granite countertops & stainless steel appliances. Spacious living room/dining room w/ wood burning, stone fireplace leads to deck and rear fenced yard. Upstairs features master bedroom w/ loft & deluxe bath, second bedroom w/ private bath & walk-in closet. Large finished lower level includes rec room or bedroom, spa-like full bath with marble tile & plenty of storage. Optional 3rd bedroom in loft or lower level. Right down the street from the Otterbein Swim Club, several neighboring parks & community activities! Great amenities, but no HOA & convenient location to . Move-in ready & lots of updates to appreciate!
Location
State MD
County Baltimore City
Zoning R-8
Rooms
Other Rooms Living Room, Dining Room, Primary Bedroom, Bedroom 2, Kitchen, Loft, Storage Room, Bonus Room
Basement Full, Fully Finished
Interior
Interior Features Ceiling Fan(s), Floor Plan - Traditional, Primary Bath(s), Recessed Lighting, Upgraded Countertops, Dining Area, Combination Dining/Living, Carpet
Hot Water Electric
Heating Heat Pump(s)
Cooling Central A/C
Flooring Carpet, Laminated, Marble, Ceramic Tile
Fireplaces Number 1
Fireplaces Type Stone
Equipment Dishwasher, Disposal, Dryer, Exhaust Fan, Microwave, Refrigerator, Stove, Stainless Steel Appliances
Furnishings No
Fireplace Y
Window Features Screens
Appliance Dishwasher, Disposal, Dryer, Exhaust Fan, Microwave, Refrigerator, Stove, Stainless Steel Appliances
Heat Source Electric
Laundry Basement
Exterior
Exterior Feature Deck(s)
Parking Features Garage - Rear Entry
Garage Spaces 1.0
Water Access N
Roof Type Shingle
Accessibility None
Porch Deck(s)
Attached Garage 1
Total Parking Spaces 1
Garage Y
Building
Story 3+
Sewer Public Sewer
Water Public
Architectural Style Colonial
Level or Stories 3+
Additional Building Above Grade, Below Grade
Structure Type Vaulted Ceilings
New Construction N
Schools
School District Baltimore City Public Schools
Others
Senior Community No
Tax ID 0322090901 006
Ownership Fee Simple
SqFt Source Estimated
Special Listing Condition Standard
Read Less
Want to know what your home might be worth? Contact us for a FREE valuation!

Our team is ready to help you sell your home for the highest possible price ASAP

Bought with Non Member • Non Subscribing Office

GET MORE INFORMATION





