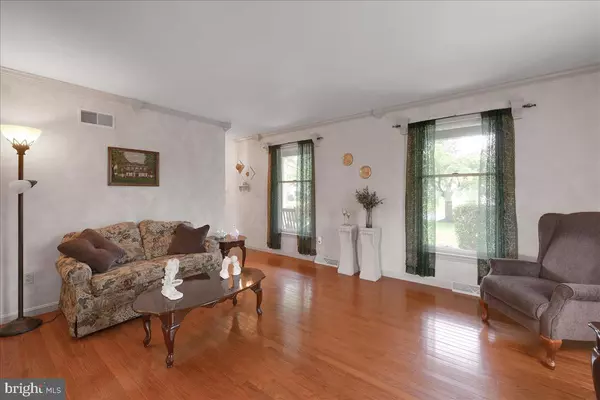$340,000
$324,900
4.6%For more information regarding the value of a property, please contact us for a free consultation.
2553 MOUNT PLEASANT RD Mount Joy, PA 17552
4 Beds
3 Baths
2,816 SqFt
Key Details
Sold Price $340,000
Property Type Single Family Home
Sub Type Detached
Listing Status Sold
Purchase Type For Sale
Square Footage 2,816 sqft
Price per Sqft $120
Subdivision None Available
MLS Listing ID PALA134730
Sold Date 07/26/19
Style Colonial
Bedrooms 4
Full Baths 2
Half Baths 1
HOA Y/N N
Abv Grd Liv Area 2,166
Originating Board BRIGHT
Year Built 1998
Annual Tax Amount $6,915
Tax Year 2020
Lot Size 1.170 Acres
Acres 1.17
Lot Dimensions 0.00 x 0.00
Property Description
Fall in love with Sunsets in this beautiful country setting! Pride of ownership in this home with 1.17 acres surrounded by beautiful farmland. Hardwood floors and luxury vinyl tile throughout this spacious 4 bedroom/ 2.5 bath home. Open kitchen living space with double French doors (new in the past year) and 1st floor laundry. Natural light pours into the spacious master bedroom with built in bookcase, storage and Walk in Closet. All the hard work has been done for you in this home! New septic 2015, roof 2016(with transferrable lifetime warranty), Newer water heater with softener, UV and reverse osmosis system. back up sump pump, finished basement with plumbing for full bath. Relax on summer mornings on the covered front porch, evenings watch the sunset over the horizon on the oversized deck with enclosed gazebo and In the winter you can still watch the sun fade away while you cozy up to the fireplace. All appliances convey, Kitchen appliances < 2yrs old. Riding mower will convey with acceptable offer. (only 1 year old). Country living but close to Hershey, Harrisburg and Lancaster. Did I mention the SUNSETS? 1 year home warranty included.
Location
State PA
County Lancaster
Area Mt Joy Twp (10546)
Zoning RESIDENTIAL
Direction East
Rooms
Other Rooms Living Room, Dining Room, Primary Bedroom, Bedroom 2, Bedroom 3, Bedroom 4, Kitchen, Family Room, Bathroom 1, Bathroom 2
Basement Full, Fully Finished
Interior
Interior Features Ceiling Fan(s), Carpet, Built-Ins, Combination Kitchen/Dining, Combination Kitchen/Living, Family Room Off Kitchen, Formal/Separate Dining Room, Kitchen - Table Space, Walk-in Closet(s), Wood Floors
Hot Water Electric
Heating Heat Pump(s)
Cooling Central A/C
Flooring Hardwood
Fireplaces Number 2
Fireplaces Type Gas/Propane
Equipment Dryer - Electric, Dryer - Front Loading, Energy Efficient Appliances, Oven/Range - Electric, Refrigerator, Washer - Front Loading, Water Heater, Water Conditioner - Owned, Washer/Dryer Stacked
Furnishings No
Fireplace Y
Appliance Dryer - Electric, Dryer - Front Loading, Energy Efficient Appliances, Oven/Range - Electric, Refrigerator, Washer - Front Loading, Water Heater, Water Conditioner - Owned, Washer/Dryer Stacked
Heat Source Electric, Propane - Owned
Laundry Has Laundry, Main Floor
Exterior
Exterior Feature Deck(s), Enclosed, Patio(s)
Parking Features Garage - Front Entry, Garage Door Opener, Inside Access
Garage Spaces 5.0
Pool Above Ground
Water Access N
Roof Type Architectural Shingle
Accessibility None
Porch Deck(s), Enclosed, Patio(s)
Attached Garage 2
Total Parking Spaces 5
Garage Y
Building
Lot Description Backs to Trees, Cleared, Not In Development, Open, Rural
Story 2
Sewer On Site Septic
Water Well
Architectural Style Colonial
Level or Stories 2
Additional Building Above Grade, Below Grade
Structure Type Dry Wall
New Construction N
Schools
Middle Schools Donegal
High Schools Donegal
School District Donegal
Others
Senior Community No
Tax ID 461-31141-0-0000
Ownership Fee Simple
SqFt Source Estimated
Acceptable Financing Cash, Conventional, FHA, VA
Horse Property N
Listing Terms Cash, Conventional, FHA, VA
Financing Cash,Conventional,FHA,VA
Special Listing Condition Standard
Read Less
Want to know what your home might be worth? Contact us for a FREE valuation!

Our team is ready to help you sell your home for the highest possible price ASAP

Bought with Dennis Brandt • Berkshire Hathaway HomeServices Homesale Realty

GET MORE INFORMATION





