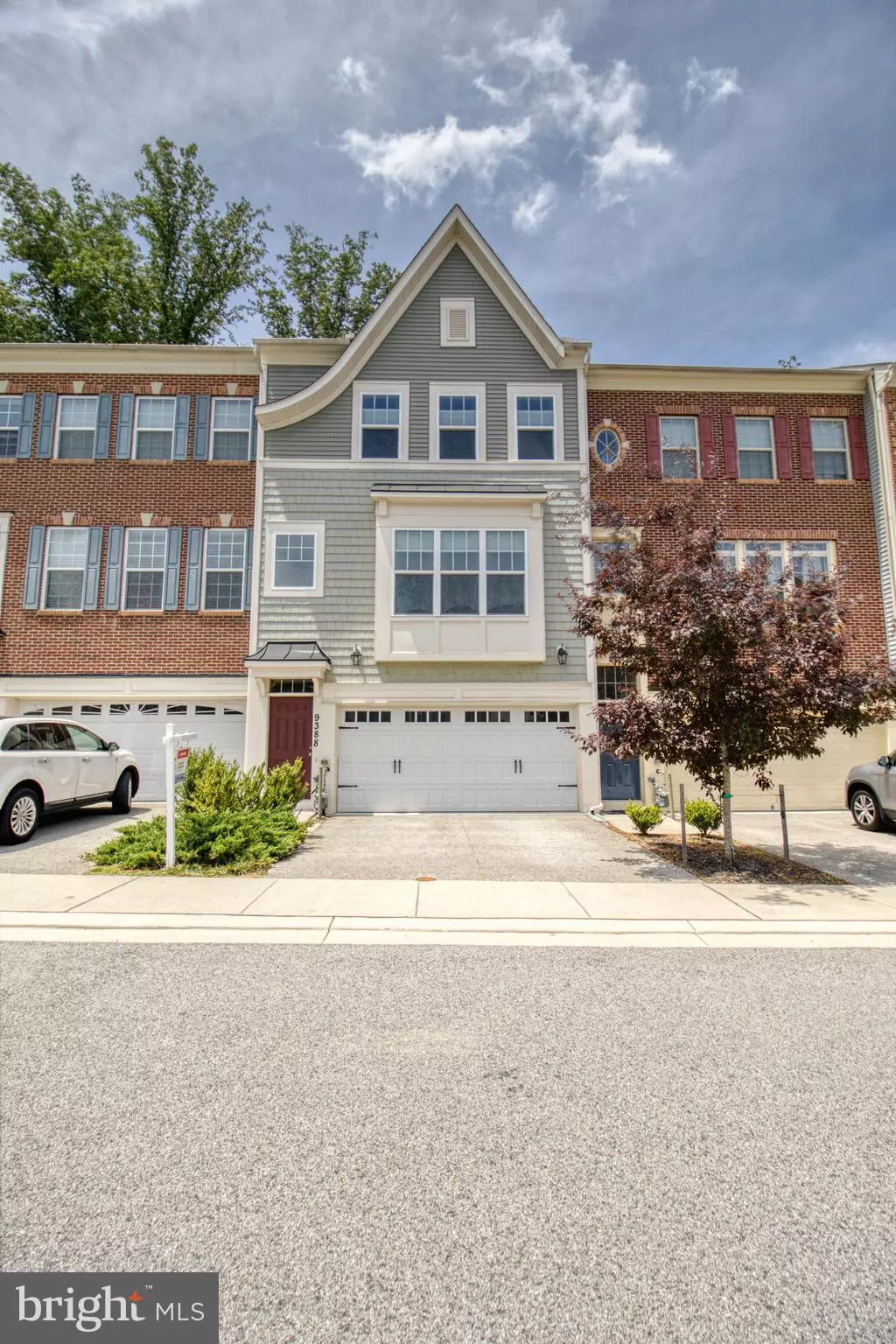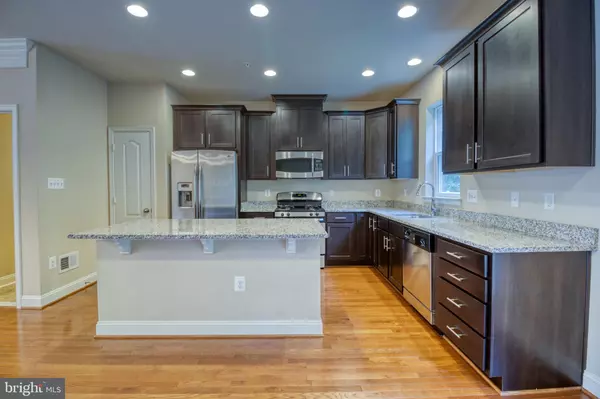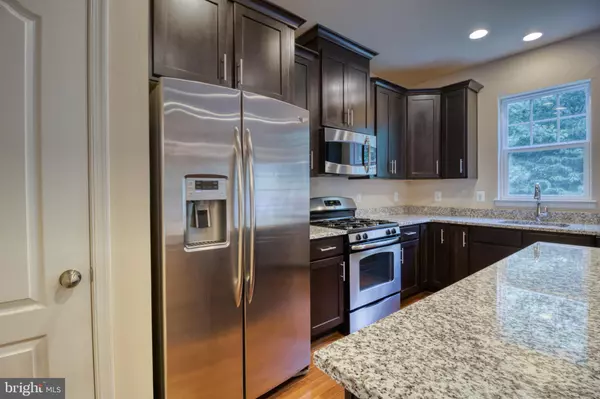$425,000
$429,999
1.2%For more information regarding the value of a property, please contact us for a free consultation.
9388 ROCK RIPPLE LN Laurel, MD 20723
3 Beds
4 Baths
2,443 SqFt
Key Details
Sold Price $425,000
Property Type Townhouse
Sub Type Interior Row/Townhouse
Listing Status Sold
Purchase Type For Sale
Square Footage 2,443 sqft
Price per Sqft $173
Subdivision None Available
MLS Listing ID MDHW249686
Sold Date 07/25/19
Style Contemporary
Bedrooms 3
Full Baths 2
Half Baths 2
HOA Fees $110/mo
HOA Y/N Y
Abv Grd Liv Area 2,443
Originating Board BRIGHT
Year Built 2013
Annual Tax Amount $5,325
Tax Year 2019
Lot Size 1,793 Sqft
Acres 0.04
Property Description
Wow!Yes, you can search and find 3 bedroom townhomes. But what about this one? And, priced reduced to an amazing price for this sized-home and this floor plan! How about beautifully planned floor plan with open, contemporary, spacious? Take a look at the wide, open and bright kitchen complete with an island with extra cabinets....and yet, huge enough for a full table and chairs, and that doesn't include a dining room area!..When you are inside, notice the shades; all designed for each window...Huge family room that feels a part of the house....not a "basement" rec room....and the master bedroom....huge! You won't find this floor plan in many places. Add to that TWO walk-in closets. Electric outlet in garage for charging of electric vehicle.Backs to quiet, gorgeous conservation area, part of an historic trail! . Need some help with closing? Come, visit. You'll not be disappointed! This home has over 2400 s.f. The largest of the models!
Location
State MD
County Howard
Zoning RSA8
Rooms
Other Rooms Living Room, Dining Room, Primary Bedroom, Bedroom 2, Bedroom 3, Kitchen, Family Room, Bathroom 2, Primary Bathroom
Basement Fully Finished, Garage Access, Heated, Interior Access, Walkout Level
Interior
Interior Features Combination Dining/Living, Floor Plan - Open, Kitchen - Gourmet, Kitchen - Island, Kitchen - Table Space, Primary Bath(s), Walk-in Closet(s), Window Treatments, Wood Floors
Hot Water Electric
Heating Forced Air
Cooling Central A/C, Ceiling Fan(s)
Flooring Hardwood
Equipment Built-In Microwave, Dishwasher, Disposal, Dryer - Electric, Exhaust Fan, Icemaker, Oven - Self Cleaning, Refrigerator, Stainless Steel Appliances, Stove, Washer - Front Loading, Oven - Single, Oven/Range - Gas
Furnishings No
Fireplace N
Window Features Double Pane,Screens
Appliance Built-In Microwave, Dishwasher, Disposal, Dryer - Electric, Exhaust Fan, Icemaker, Oven - Self Cleaning, Refrigerator, Stainless Steel Appliances, Stove, Washer - Front Loading, Oven - Single, Oven/Range - Gas
Heat Source Natural Gas
Laundry Upper Floor
Exterior
Parking Features Garage - Front Entry
Garage Spaces 2.0
Utilities Available Cable TV Available
Amenities Available None
Water Access N
Roof Type Asphalt
Accessibility None
Attached Garage 2
Total Parking Spaces 2
Garage Y
Building
Story 3+
Sewer Public Sewer
Water Public
Architectural Style Contemporary
Level or Stories 3+
Additional Building Above Grade
New Construction N
Schools
Elementary Schools Bollman Bridge
Middle Schools Patuxent Valley
High Schools Hammond
School District Howard County Public School System
Others
HOA Fee Include All Ground Fee,Common Area Maintenance,Management,Reserve Funds,Road Maintenance,Snow Removal
Senior Community No
Tax ID 1406593297
Ownership Fee Simple
SqFt Source Estimated
Acceptable Financing Cash, Conventional, FHA, VA
Listing Terms Cash, Conventional, FHA, VA
Financing Cash,Conventional,FHA,VA
Special Listing Condition Standard
Read Less
Want to know what your home might be worth? Contact us for a FREE valuation!

Our team is ready to help you sell your home for the highest possible price ASAP

Bought with Shari L Hodges • RE/MAX Realty Group
GET MORE INFORMATION





