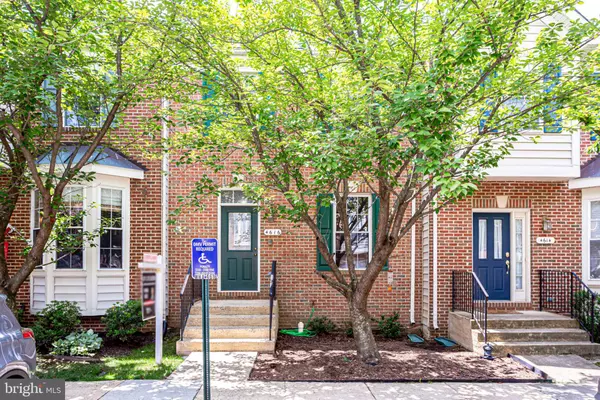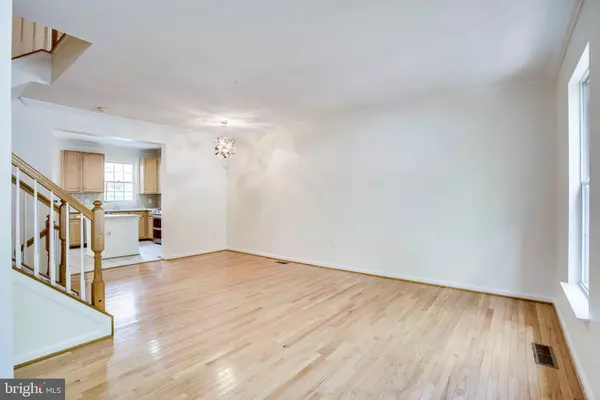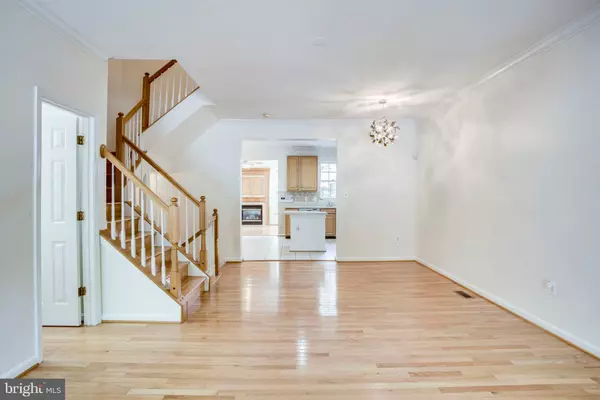$440,000
$439,000
0.2%For more information regarding the value of a property, please contact us for a free consultation.
4616 DEERWATCH DR Chantilly, VA 20151
3 Beds
4 Baths
1,910 SqFt
Key Details
Sold Price $440,000
Property Type Townhouse
Sub Type Interior Row/Townhouse
Listing Status Sold
Purchase Type For Sale
Square Footage 1,910 sqft
Price per Sqft $230
Subdivision Walney Village
MLS Listing ID VAFX1073438
Sold Date 07/25/19
Style Colonial
Bedrooms 3
Full Baths 3
Half Baths 1
HOA Fees $86/qua
HOA Y/N Y
Abv Grd Liv Area 1,560
Originating Board BRIGHT
Year Built 1999
Annual Tax Amount $4,664
Tax Year 2019
Lot Size 1,554 Sqft
Acres 0.04
Property Description
Beautiful, well-maintained townhome in Walney Village. Gleaming hardwood floors span all 3 levels. Updated island kitchen is large, w/ newer stainless steel appliances (gas cooking!), upgraded Corian countertops, 42 inch cabinets, pantry. Sunlit family room off kitchen features attractive wood recessional for television. Spacious master bedroom features vaulted ceilings, walk-in closet, attached master bathroom w/ jacuzzi tub. Fully finished lower level boasts additional full bathroom, private study or office, and walkout rear entrance to back patio. ***NEW ROOF*** Enjoy a brand new HVAC under warranty and newer extra large water heater. Great location for commuters quick access to 66, 50, Dulles Airport. Easy driving distance to Crystal City for arrival of Amazon HQ2. Short distance to parks, shopping, food, & more. What a wonderful opportunity move-in ready townhome in a great neighborhood. Don't pass this one up!
Location
State VA
County Fairfax
Zoning 308
Rooms
Basement Connecting Stairway, Daylight, Full, Fully Finished, Full, Rear Entrance, Walkout Level, Windows
Interior
Interior Features Breakfast Area, Built-Ins, Ceiling Fan(s), Dining Area, Family Room Off Kitchen, Floor Plan - Open, Kitchen - Eat-In, Kitchen - Island, Kitchen - Table Space, Primary Bath(s), Pantry, Skylight(s), Upgraded Countertops, Walk-in Closet(s), Wood Floors, Crown Moldings, Intercom
Hot Water Electric
Heating Forced Air
Cooling Central A/C, Ceiling Fan(s)
Flooring Hardwood, Ceramic Tile
Fireplaces Number 1
Fireplaces Type Fireplace - Glass Doors, Gas/Propane
Equipment Built-In Microwave, Dishwasher, Disposal, Dryer, Icemaker, Microwave, Oven/Range - Gas, Refrigerator, Stainless Steel Appliances, Stove, Washer
Furnishings No
Fireplace Y
Window Features Skylights,Insulated
Appliance Built-In Microwave, Dishwasher, Disposal, Dryer, Icemaker, Microwave, Oven/Range - Gas, Refrigerator, Stainless Steel Appliances, Stove, Washer
Heat Source Natural Gas
Laundry Upper Floor
Exterior
Exterior Feature Deck(s), Patio(s)
Garage Spaces 2.0
Parking On Site 2
Amenities Available Common Grounds, Tot Lots/Playground, Tennis Courts
Water Access N
View Street
Roof Type Asphalt
Accessibility None
Porch Deck(s), Patio(s)
Total Parking Spaces 2
Garage N
Building
Story 3+
Sewer Public Sewer
Water Public
Architectural Style Colonial
Level or Stories 3+
Additional Building Above Grade, Below Grade
Structure Type Vaulted Ceilings,High
New Construction N
Schools
School District Fairfax County Public Schools
Others
HOA Fee Include Common Area Maintenance,Management,Snow Removal,Trash
Senior Community No
Tax ID 0442 22 0115
Ownership Fee Simple
SqFt Source Estimated
Security Features Main Entrance Lock,Smoke Detector
Horse Property N
Special Listing Condition Standard
Read Less
Want to know what your home might be worth? Contact us for a FREE valuation!

Our team is ready to help you sell your home for the highest possible price ASAP

Bought with Nishes Bhattarai • Spring Hill Real Estate, LLC.
GET MORE INFORMATION





