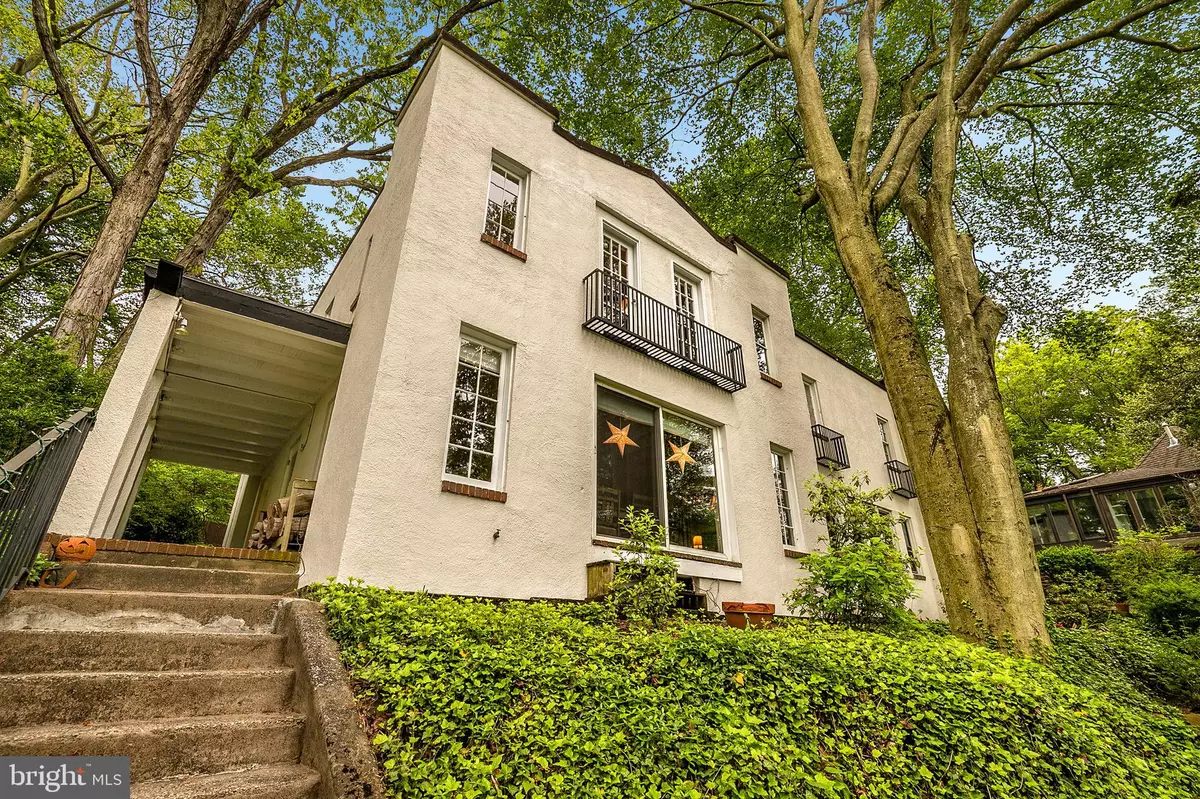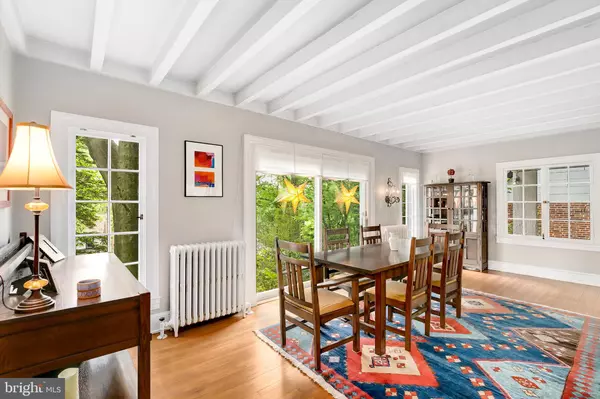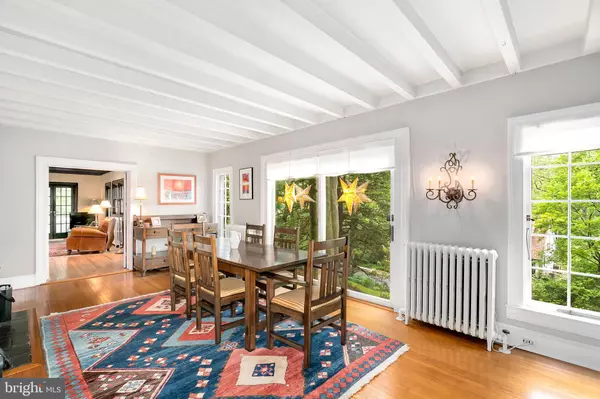$475,000
$489,900
3.0%For more information regarding the value of a property, please contact us for a free consultation.
2307 CREST RD Baltimore, MD 21209
3 Beds
3 Baths
3,366 SqFt
Key Details
Sold Price $475,000
Property Type Single Family Home
Sub Type Detached
Listing Status Sold
Purchase Type For Sale
Square Footage 3,366 sqft
Price per Sqft $141
Subdivision Mount Washington
MLS Listing ID MDBA469692
Sold Date 07/25/19
Style Spanish
Bedrooms 3
Full Baths 3
HOA Y/N N
Abv Grd Liv Area 2,728
Originating Board BRIGHT
Year Built 1921
Annual Tax Amount $9,191
Tax Year 2019
Lot Size 0.378 Acres
Acres 0.38
Property Description
Welcome to this beautiful one-of-a-kind architecturally unique Mount Washington home with character and charm galore. So many outdoor spaces to sit and enjoy -morning coffee on master bedroom deck, summer dinners on the screened porch, or entertaining after a day in the yard. Enjoy a lazy nap in the hammock under the pines on the front lawn or sitting on the floating decks in the back listening to the flowing pond. Lay in bed with French doors open at night listening to sounds of summer. Home features 3 bedrooms, 3 baths with gorgeous hardwood floors throughout the home, lots of windows in every room, spacious eat-in kitchen with an island that sits 6, stainless appliances and gas cooktop, formal dining room with wood burning fireplace, large family room sauna, screened porch, patio plus two car garage. Updates include roof 3 years, hot water heater less than a year, long-life boiler system 2005. One of the most beautiful Baltimore neighborhoods, friendly community with an annual summer block party to catch up and meet new neighbors. A walk/ bike path just opened. Two playgrounds for the kids. Ball fields and a driving range. One mile walk to the village for dinner or Whole Foods or the light rail. Just an overall great house.
Location
State MD
County Baltimore City
Zoning R-1
Rooms
Other Rooms Dining Room, Primary Bedroom, Bedroom 2, Bedroom 3, Kitchen, Family Room, Primary Bathroom
Basement Outside Entrance, Partially Finished, Rear Entrance, Shelving, Windows, Workshop
Interior
Interior Features Ceiling Fan(s), Combination Dining/Living, Dining Area, Formal/Separate Dining Room, Kitchen - Eat-In, Kitchen - Island, Primary Bath(s), Recessed Lighting, Walk-in Closet(s), Wood Floors, Built-Ins, Exposed Beams, Floor Plan - Traditional, Kitchen - Country, Stall Shower, Wainscotting, Other
Hot Water Natural Gas
Heating Radiator
Cooling Ceiling Fan(s), Window Unit(s)
Flooring Hardwood, Tile/Brick
Fireplaces Number 1
Fireplaces Type Mantel(s), Wood
Equipment Dryer, Washer, Dishwasher, Exhaust Fan, Freezer, Disposal, Refrigerator, Stove
Fireplace Y
Window Features Casement
Appliance Dryer, Washer, Dishwasher, Exhaust Fan, Freezer, Disposal, Refrigerator, Stove
Heat Source Natural Gas
Laundry Lower Floor, Basement
Exterior
Exterior Feature Deck(s), Balcony, Patio(s), Porch(es), Screened, Terrace
Parking Features Garage Door Opener, Garage - Front Entry
Garage Spaces 4.0
Water Access N
Roof Type Flat
Accessibility None
Porch Deck(s), Balcony, Patio(s), Porch(es), Screened, Terrace
Total Parking Spaces 4
Garage Y
Building
Lot Description Landscaping, Sloping, Vegetation Planting
Story 3+
Sewer Public Sewer
Water Public
Architectural Style Spanish
Level or Stories 3+
Additional Building Above Grade, Below Grade
Structure Type 9'+ Ceilings,Beamed Ceilings
New Construction N
Schools
Middle Schools The Mount Washington School
High Schools Forest Park
School District Baltimore City Public Schools
Others
Senior Community No
Tax ID 0327174675D013
Ownership Fee Simple
SqFt Source Assessor
Special Listing Condition Standard
Read Less
Want to know what your home might be worth? Contact us for a FREE valuation!

Our team is ready to help you sell your home for the highest possible price ASAP

Bought with Saro Dedeyan • Cummings & Co. Realtors
GET MORE INFORMATION





