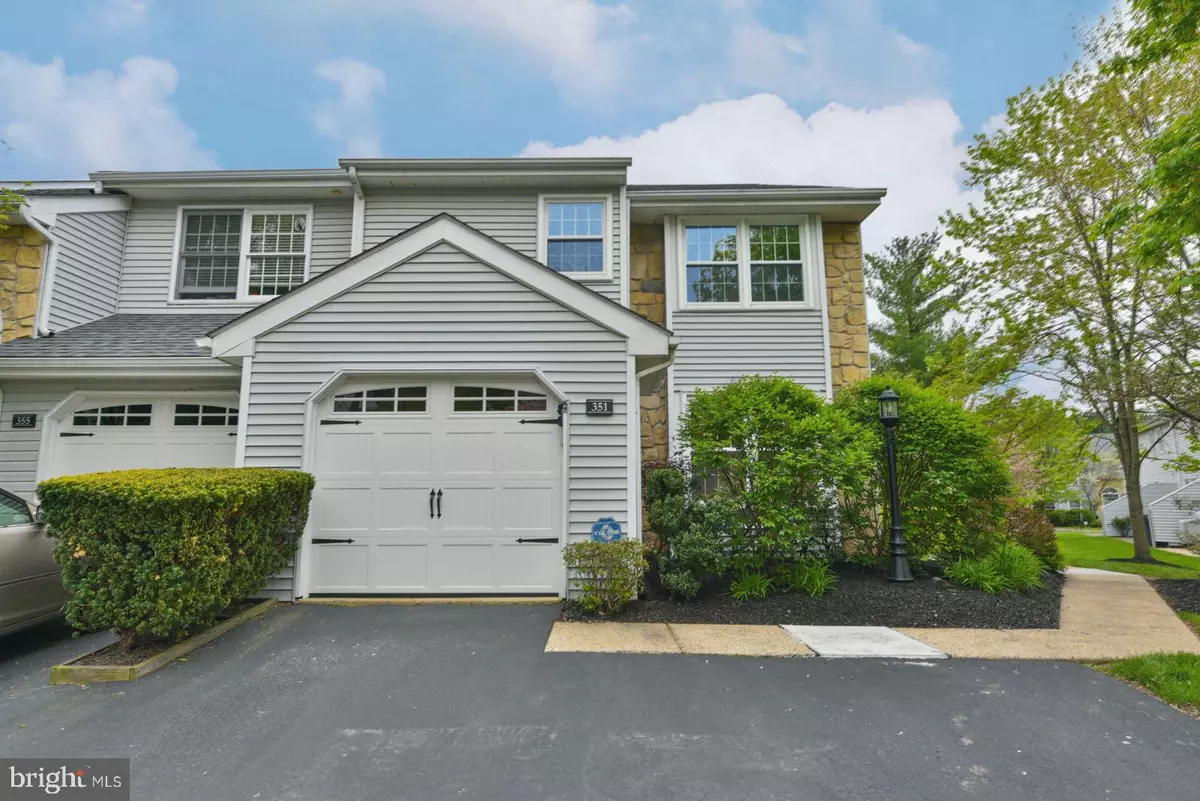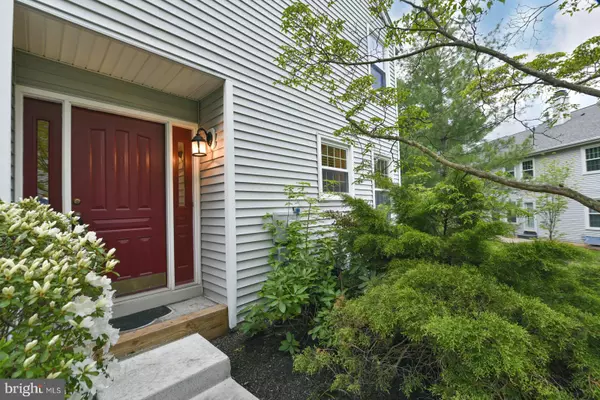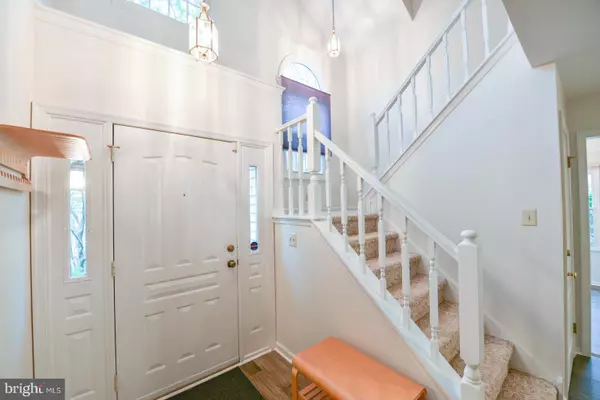$300,000
$300,000
For more information regarding the value of a property, please contact us for a free consultation.
351 CARMEN DR Collegeville, PA 19426
3 Beds
3 Baths
1,876 SqFt
Key Details
Sold Price $300,000
Property Type Townhouse
Sub Type End of Row/Townhouse
Listing Status Sold
Purchase Type For Sale
Square Footage 1,876 sqft
Price per Sqft $159
Subdivision Collegeville Green
MLS Listing ID PAMC606464
Sold Date 07/25/19
Style Colonial
Bedrooms 3
Full Baths 2
Half Baths 1
HOA Fees $175/mo
HOA Y/N Y
Abv Grd Liv Area 1,876
Originating Board BRIGHT
Year Built 1989
Annual Tax Amount $5,962
Tax Year 2020
Lot Size 4,607 Sqft
Acres 0.11
Lot Dimensions 45.00 x 0.00
Property Description
Come check out this newly renovated end-unit town home in desirable Collegeville Greene Development conveniently located in Collegeville Borough and in the highly rated Perkiomen Valley School District. Just 2 miles to Providence Town Center and only 5 miles to Phoenixville & Oaks. This is the one you've been waiting for with new kitchen that includes: gorgeous soft-closing cabinets/drawers, subway tile backsplash, sink, faucet, and granite countertops. The whole first level has all new grey stranded bamboo flooring. All the bathrooms are updated with new tile floors, and new vanities with granite tops and lighting. There are new tubs, beautiful new tile showers, plus new glass door for master bathroom shower. Freshly painted throughout with neutral colors. There is first floor office, three sided fireplace separating the living room from the dining room, and an upstairs laundry to make your life a little easier. Roof was replaced in 2017, high-efficiency heater & AC replaced in 2011, windows replaced in 2008. This house has been meticulously maintained and thoughtfully updated. Welcome home!
Location
State PA
County Montgomery
Area Collegeville Boro (10604)
Zoning R3
Direction West
Rooms
Other Rooms Living Room, Dining Room, Primary Bedroom, Bedroom 2, Bedroom 3, Kitchen, Office
Basement Full
Interior
Heating Forced Air
Cooling Central A/C
Flooring Wood, Tile/Brick, Carpet
Fireplaces Number 1
Fireplaces Type Fireplace - Glass Doors, Wood
Fireplace Y
Heat Source Natural Gas
Laundry Upper Floor, Washer In Unit
Exterior
Exterior Feature Patio(s)
Parking Features Garage - Front Entry, Inside Access, Garage Door Opener
Garage Spaces 3.0
Water Access N
Roof Type Architectural Shingle
Street Surface Paved
Accessibility None
Porch Patio(s)
Attached Garage 1
Total Parking Spaces 3
Garage Y
Building
Lot Description Front Yard, SideYard(s), Rear Yard
Story 2
Sewer Public Sewer
Water Public
Architectural Style Colonial
Level or Stories 2
Additional Building Above Grade, Below Grade
New Construction N
Schools
School District Perkiomen Valley
Others
HOA Fee Include Common Area Maintenance,Lawn Care Front,Lawn Care Rear,Lawn Care Side,Lawn Maintenance,Snow Removal
Senior Community No
Tax ID 04-00-00015-107
Ownership Fee Simple
SqFt Source Assessor
Security Features Security System
Acceptable Financing Cash, Conventional, FHA, VA, USDA
Listing Terms Cash, Conventional, FHA, VA, USDA
Financing Cash,Conventional,FHA,VA,USDA
Special Listing Condition Standard
Read Less
Want to know what your home might be worth? Contact us for a FREE valuation!

Our team is ready to help you sell your home for the highest possible price ASAP

Bought with Claire T Boersig • BHHS Fox & Roach -Yardley/Newtown

GET MORE INFORMATION





