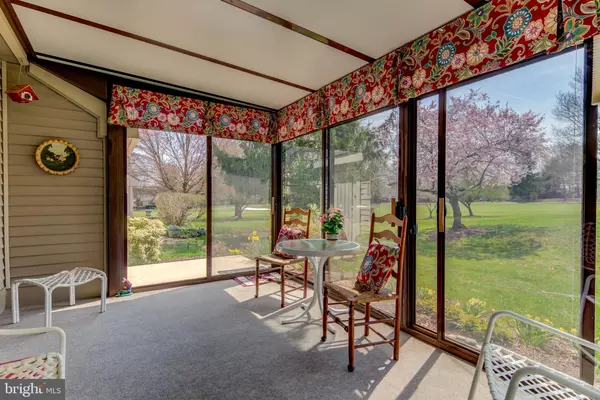$355,000
$350,000
1.4%For more information regarding the value of a property, please contact us for a free consultation.
595 FRANKLIN WAY West Chester, PA 19380
2 Beds
2 Baths
1,510 SqFt
Key Details
Sold Price $355,000
Property Type Townhouse
Sub Type Interior Row/Townhouse
Listing Status Sold
Purchase Type For Sale
Square Footage 1,510 sqft
Price per Sqft $235
Subdivision Hersheys Mill
MLS Listing ID PACT476908
Sold Date 07/25/19
Style Ranch/Rambler
Bedrooms 2
Full Baths 2
HOA Fees $133/ann
HOA Y/N Y
Abv Grd Liv Area 1,510
Originating Board BRIGHT
Year Built 1985
Annual Tax Amount $4,431
Tax Year 2018
Lot Size 1,358 Sqft
Acres 0.03
Lot Dimensions 0.00 x 0.00
Property Description
This 2 BD, 2 BA beautifully maintained home offers serene partial GOLF COURSE views and one-floor living in the centrally-located, sought-after Franklin Village neighborhood of Hershey's Mill. This delightful property has been enhanced in recent years with fresh neutral paint, new neutral carpeting, recessed lights, and new ceiling fans in the Living Room, Master BD and Office/BD 2. White cabinets and a large skylight over the island make the eat-in Kitchen brighter than most. Enjoy morning coffee in the Breakfast Area, with a large triple window and cushioned window bench. Formal Dining Room has glass doors to the Sunroom with views of the 8th hole. The large Living Room has a wood burning fireplace (fitted with electric logs for easy use.) Just down the hall is a large Master BD with a triple window overlooking gardens, window seat, ceiling fan, & 3 closets (one walk-in.) Master BA has 2 separate areas for privacy a vanity with sink in the dressing room area plus a separate room with 2nd sink/vanity, toilet, and spacious tiled shower stall. A 2nd BD/Office has a double window and closet. A Hall Bath and spacious Laundry Room complete the bedroom side of this unit. This home has a sought-after, large unfinished BASEMENT too. Freshly painted walls and floors make the lower level clean and bright... offering great potential for recreation, exercise, crafts/hobbies, and storage. This home's PRIVATE, detached 1-car GARAGE is just a short stroll along a level path to the front door. Newer hot water heater (2018) and HVAC (2014.) Assoc. dues incl. preferred cable/internet/phone packages, exterior maintenance, landscaping, snow & trash removal, sewer, tennis, and pool. Franklin Village residents enjoy having their OWN POOL and the neighborhood features attractive stone & low-maintenance vinyl siding exteriors, new garage doors, new paved roads & new sidewalks. Hershey's Mill is an energetic 55+ community with a gated access manned by 24-hour security. Amenities include a championship 18-hole Golf Course, beautiful Clubhouse and restaurant, Tennis/Pickleball, Swimming Pool, Exercise Classes, historic Sullivan House, Community Center, Walking Trails, Library, Bridge, Gardening Plots, Wood Shop, & activities galore. Close to The Village Square Shopping Center, Rte 202 and the charming towns of Malvern & West Chester, with easy access to myriad cultural & sporting activities in Philadelphia and Wilmington. (1x cap contributions due from buyer at settlement: $1,600 to Franklin Village & $2,081.40 to Hershey's Mill Master Assoc.)
Location
State PA
County Chester
Area East Goshen Twp (10353)
Zoning R2
Rooms
Other Rooms Living Room, Dining Room, Primary Bedroom, Bedroom 2, Kitchen, Basement, Breakfast Room, Sun/Florida Room, Laundry, Bathroom 2, Primary Bathroom
Basement Full, Unfinished
Main Level Bedrooms 2
Interior
Interior Features Breakfast Area, Carpet, Ceiling Fan(s), Formal/Separate Dining Room, Kitchen - Eat-In, Kitchen - Island, Primary Bath(s), Recessed Lighting, Skylight(s), Stall Shower, Walk-in Closet(s), Window Treatments
Heating Forced Air
Cooling Central A/C
Flooring Partially Carpeted
Fireplaces Number 1
Fireplaces Type Wood, Insert
Equipment Dishwasher, Dryer, Refrigerator, Washer
Fireplace Y
Appliance Dishwasher, Dryer, Refrigerator, Washer
Heat Source Electric
Laundry Main Floor, Washer In Unit, Dryer In Unit
Exterior
Exterior Feature Porch(es), Enclosed
Parking Features Garage - Front Entry, Garage Door Opener
Garage Spaces 1.0
Utilities Available Cable TV
Amenities Available Community Center, Common Grounds, Gated Community, Jog/Walk Path, Library, Shuffleboard, Swimming Pool, Tennis Courts, Transportation Service
Water Access N
View Golf Course
Accessibility Level Entry - Main, No Stairs
Porch Porch(es), Enclosed
Total Parking Spaces 1
Garage Y
Building
Story 1
Foundation Block
Sewer Community Septic Tank, Private Septic Tank
Water Public
Architectural Style Ranch/Rambler
Level or Stories 1
Additional Building Above Grade, Below Grade
New Construction N
Schools
School District West Chester Area
Others
HOA Fee Include Common Area Maintenance,Ext Bldg Maint,Lawn Maintenance,Pool(s),Sewer,Snow Removal,Trash,Water
Senior Community Yes
Age Restriction 55
Tax ID 53-02 -0595
Ownership Fee Simple
SqFt Source Assessor
Special Listing Condition Standard
Read Less
Want to know what your home might be worth? Contact us for a FREE valuation!

Our team is ready to help you sell your home for the highest possible price ASAP

Bought with Lauren B Dickerman • Keller Williams Real Estate -Exton
GET MORE INFORMATION





