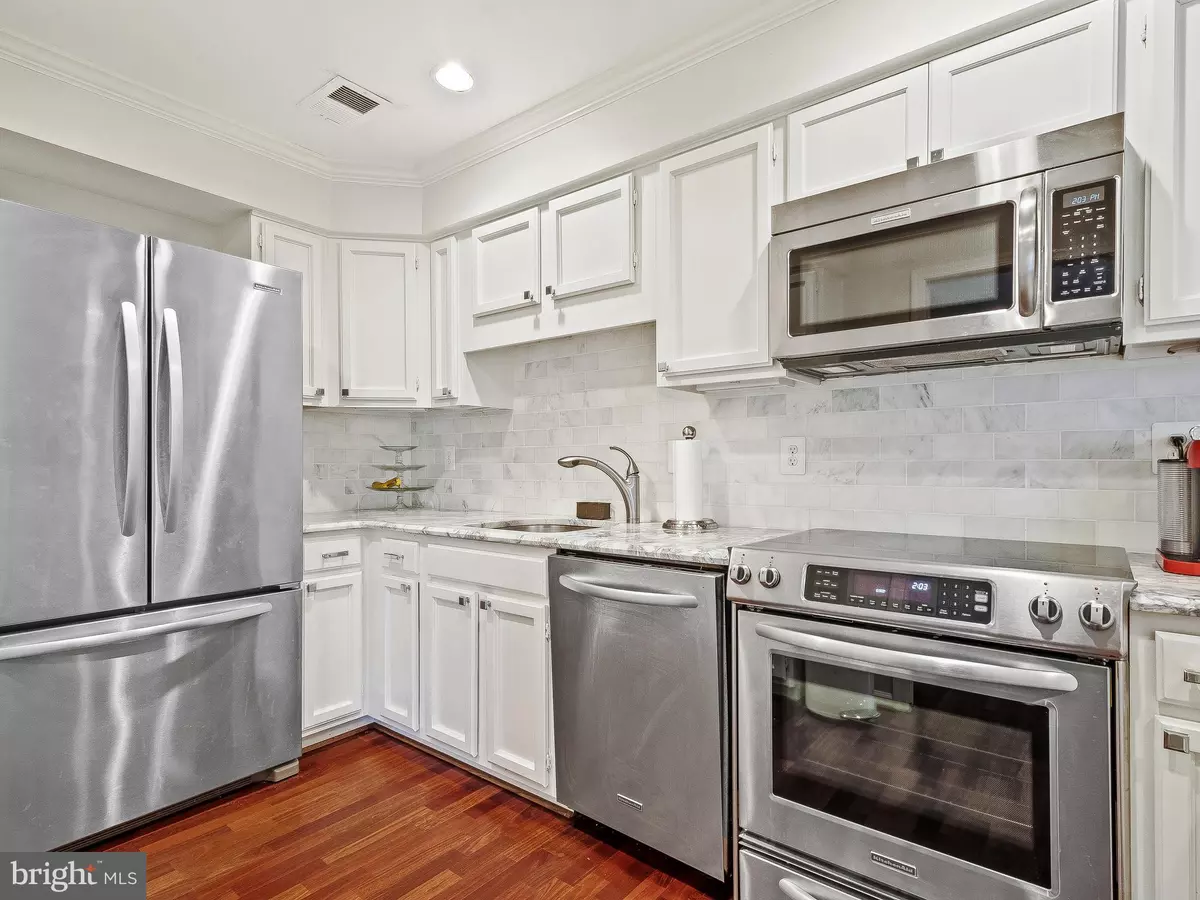$435,000
$439,900
1.1%For more information regarding the value of a property, please contact us for a free consultation.
10715 KINGS RIDING WAY #302 North Bethesda, MD 20852
2 Beds
2 Baths
1,378 SqFt
Key Details
Sold Price $435,000
Property Type Condo
Sub Type Condo/Co-op
Listing Status Sold
Purchase Type For Sale
Square Footage 1,378 sqft
Price per Sqft $315
Subdivision Tuckerman Station Codm
MLS Listing ID MDMC657652
Sold Date 07/23/19
Style Traditional
Bedrooms 2
Full Baths 2
Condo Fees $461/mo
HOA Y/N N
Abv Grd Liv Area 1,378
Originating Board BRIGHT
Year Built 1986
Annual Tax Amount $4,470
Tax Year 2019
Property Description
Bright top floor unit with almost 1400 Sq Ft living area.This exceptional home is professionally remodeled and decorated with all the finest details. Cathedral ceilings. The gourmet kitchen is equipped with Kitchen Aid stainless steel appliances with three doors refrigerator, plus Italian marble counter tops and under counter lighting. Master suite with walking closet, ship-lap panel, vaulted ceiling with french country chandelier and plantation shutters. Den with wood burner fireplace could be a family room or an office. Master bath renovated and large second bedroom with plantation shutters and cathedral ceiling. Second full bath with marble counter tops. Freshly paint. Recessed lighting. Exceptional large balcony with beautiful and serene views. Plenty of storage. Tuckerman Station is one of the most desired locations in Washington Metro area. The community is bordered by the 5 plus mile Bethesda Trolly Trail on one side, has a pool and 2 tennis courts on the other.Close to numerous restaurants, markets shopping centers, unique boutiques and to Whole Foods, Balducci. Easy access to 495 and 270, walking distance to Grosvenor Metro Station and the Music Center at Strathmore. The neighborhood is within very close proximity to Pike &Rose, Bethesda, the National Institute of Health and The Rochambeau French International School. 2018 Water Heater.
Location
State MD
County Montgomery
Zoning PD9
Rooms
Other Rooms Living Room, Dining Room, Primary Bedroom, Kitchen, Family Room, Foyer, Sun/Florida Room, Laundry, Bathroom 2, Primary Bathroom
Main Level Bedrooms 2
Interior
Interior Features Ceiling Fan(s), Chair Railings, Combination Dining/Living, Crown Moldings, Kitchen - Gourmet, Recessed Lighting, Upgraded Countertops, Walk-in Closet(s), Wood Floors, Primary Bath(s), Pantry
Heating Forced Air
Cooling Central A/C, Ceiling Fan(s)
Flooring Hardwood
Fireplaces Type Fireplace - Glass Doors, Wood
Equipment Built-In Microwave, Built-In Range, Dishwasher, Disposal, Exhaust Fan, Icemaker, Oven/Range - Electric, Refrigerator, Stainless Steel Appliances, Washer, Dryer, Dryer - Front Loading, Washer - Front Loading, Water Heater
Fireplace Y
Appliance Built-In Microwave, Built-In Range, Dishwasher, Disposal, Exhaust Fan, Icemaker, Oven/Range - Electric, Refrigerator, Stainless Steel Appliances, Washer, Dryer, Dryer - Front Loading, Washer - Front Loading, Water Heater
Heat Source Electric
Laundry Washer In Unit, Dryer In Unit
Exterior
Exterior Feature Balcony, Deck(s), Porch(es), Enclosed
Parking On Site 1
Amenities Available Pool - Outdoor, Swimming Pool, Tennis Courts, Tot Lots/Playground
Water Access N
View Garden/Lawn, Trees/Woods
Accessibility Other
Porch Balcony, Deck(s), Porch(es), Enclosed
Garage N
Building
Story 1
Unit Features Garden 1 - 4 Floors
Sewer Public Sewer
Water Public
Architectural Style Traditional
Level or Stories 1
Additional Building Above Grade, Below Grade
Structure Type Cathedral Ceilings
New Construction N
Schools
Elementary Schools Kensington Parkwood
Middle Schools North Bethesda
High Schools Walter Johnson
School District Montgomery County Public Schools
Others
HOA Fee Include Common Area Maintenance,Lawn Maintenance,Pool(s),Reserve Funds,Snow Removal,Sewer,Trash,Water
Senior Community No
Tax ID 160402645368
Ownership Condominium
Security Features Smoke Detector
Horse Property N
Special Listing Condition Standard
Read Less
Want to know what your home might be worth? Contact us for a FREE valuation!

Our team is ready to help you sell your home for the highest possible price ASAP

Bought with Zachary L Pierce • Urban Land Company, LLC

GET MORE INFORMATION





