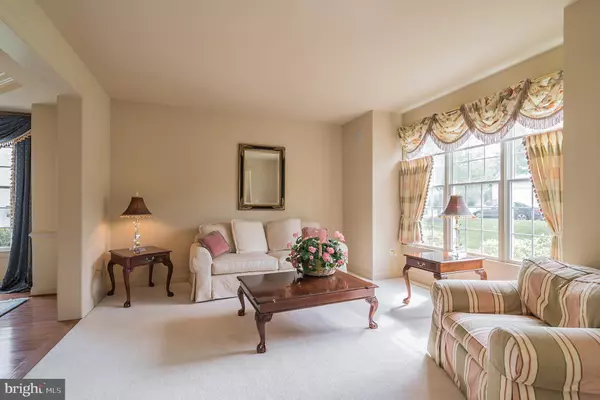$670,000
$725,000
7.6%For more information regarding the value of a property, please contact us for a free consultation.
102 CHANCERY PL Plymouth Meeting, PA 19462
4 Beds
4 Baths
6,186 SqFt
Key Details
Sold Price $670,000
Property Type Single Family Home
Sub Type Detached
Listing Status Sold
Purchase Type For Sale
Square Footage 6,186 sqft
Price per Sqft $108
Subdivision Sturbridge Estates
MLS Listing ID PAMC606210
Sold Date 07/12/19
Style Colonial
Bedrooms 4
Full Baths 2
Half Baths 2
HOA Y/N N
Abv Grd Liv Area 4,186
Originating Board BRIGHT
Year Built 2003
Annual Tax Amount $11,041
Tax Year 2020
Lot Size 0.426 Acres
Acres 0.43
Property Description
Welcome to 102 Chancery Place in Sturbridge Estates. This expansive 6000 sqft (approx) lovely Colonial Home features 4 Large Bedrooms, 3 Full Baths, 2 large Half Baths, High Ceilings, Sun Room, Office, 2nd floor loft area, Finished Basement, 2-Zone Heating w/ New Air Conditioning as well as Water Heater, Security System and more. Enter into the two-story foyer featuring Hardwood Floors leading to a Formal Living Room and Dining Room w/hardwood floors & Tray Ceiling for special entertainment. There is a two-story Family Room with Cathedral Ceiling, Ceiling Fan, Recessed Lighting, Custom Windows with Custom Plantation Shutters, and a grand floor to ceiling Stone Gas Fireplace with Slate mantle & Glass Enclosure. The Kitchen features custom Kitchen Cabinets with Granite Countertops, a Butler s Pantry area w/desk as well as a full pantry, Hardwood Floors, Stainless Appliances & a large Breakfast Area overlooking the back yard. Entertain in the bright heated Sunroom with Slate Tiles and plenty of windows that bring the outdoors in. There is also a First-Floor Office, and a Large Laundry Room/Mudroom area with 2 oversized closets. Upstairs you will find the Master Suite including Master Bedroom with Cathedral Ceilings & Columns separating a large Master Sitting area, His & Her Walk-in closets and a Bright and Airy Large Master Bath w/decorative tile, Soaking tub and Stall Shower and long Double Vanity with Cultured Marble top and Makeup Area. The 2nd Bedroom boasts its own Private Bath as well as large closet. The 3rd and 4th Bedroom share a Jack and Jill Bath and have their own private wing with plenty of closet space. The Basement is Approximately 2000 sqft and is fully finished with a walkout exit. The Basement includes: Pool Room, Media Room, Game Room, Entertainment Area with Wet Bar & Cabinets, a Large Powder Room and lots of storage space as well as closet space. The exterior Brick Paver walkway meanders to the Front Entrance of this home. The grounds are nicely landscaped with fragrant flowers and shrubs that bloom in the Spring Season. Mature shrubs and trees line the side of the home for privacy as well as the back yard. The 2+ Car Garage has designed Epoxy tile floors and offers plenty of storage This home is in a quiet neighborhood located within Colonial School District in Plymouth Township and is minutes from great Restaurants, Shopping, Movie Theaters, Supermarkets Center City, Major Routes and more. 102 Chancery Place is awaiting you!
Location
State PA
County Montgomery
Area Plymouth Twp (10649)
Zoning BR
Rooms
Other Rooms Living Room, Dining Room, Primary Bedroom, Sitting Room, Bedroom 2, Bedroom 3, Bedroom 4, Kitchen, Game Room, Family Room, Breakfast Room, Sun/Florida Room, Exercise Room, Great Room, Laundry, Loft, Office, Media Room, Full Bath
Basement Full, Fully Finished, Improved, Poured Concrete, Space For Rooms, Shelving, Outside Entrance, Walkout Stairs
Interior
Interior Features Attic, Butlers Pantry, Ceiling Fan(s), Crown Moldings, Family Room Off Kitchen, Formal/Separate Dining Room, Kitchen - Gourmet, Kitchen - Island, Pantry, Recessed Lighting, Skylight(s), Walk-in Closet(s), Wet/Dry Bar, Wood Floors, Upgraded Countertops, Store/Office
Hot Water Natural Gas
Heating Forced Air
Cooling Central A/C
Flooring Hardwood, Carpet, Ceramic Tile, Slate
Fireplaces Number 1
Fireplaces Type Fireplace - Glass Doors, Mantel(s), Stone
Equipment Dishwasher, Oven - Self Cleaning, Disposal, Water Heater, Stainless Steel Appliances
Fireplace Y
Window Features Bay/Bow,Palladian,Skylights
Appliance Dishwasher, Oven - Self Cleaning, Disposal, Water Heater, Stainless Steel Appliances
Heat Source Natural Gas
Laundry Main Floor
Exterior
Parking Features Additional Storage Area, Garage - Front Entry, Garage Door Opener, Inside Access
Garage Spaces 6.0
Water Access N
View Trees/Woods
Roof Type Asphalt,Pitched
Accessibility None
Attached Garage 2
Total Parking Spaces 6
Garage Y
Building
Lot Description Front Yard, Rear Yard, SideYard(s), Level, Backs to Trees
Story 2
Foundation Concrete Perimeter
Sewer Public Sewer
Water Public
Architectural Style Colonial
Level or Stories 2
Additional Building Above Grade, Below Grade
Structure Type 9'+ Ceilings,Tray Ceilings,Vaulted Ceilings,2 Story Ceilings
New Construction N
Schools
High Schools Plymouth Whitemarsh
School District Colonial
Others
Senior Community No
Tax ID 49-00-01755-005
Ownership Fee Simple
SqFt Source Assessor
Security Features Security System
Special Listing Condition Standard
Read Less
Want to know what your home might be worth? Contact us for a FREE valuation!

Our team is ready to help you sell your home for the highest possible price ASAP

Bought with Rizwana Afzali • EXP Realty, LLC

GET MORE INFORMATION





