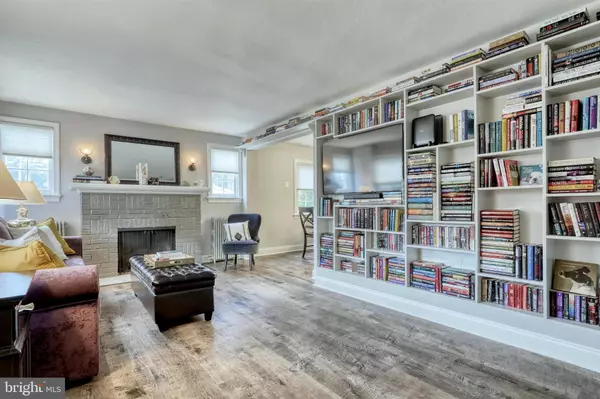$228,375
$224,900
1.5%For more information regarding the value of a property, please contact us for a free consultation.
488 HILLCREST RD York, PA 17403
3 Beds
2 Baths
1,728 SqFt
Key Details
Sold Price $228,375
Property Type Single Family Home
Sub Type Detached
Listing Status Sold
Purchase Type For Sale
Square Footage 1,728 sqft
Price per Sqft $132
Subdivision Hillcrest
MLS Listing ID PAYK118416
Sold Date 07/22/19
Style Colonial
Bedrooms 3
Full Baths 2
HOA Y/N N
Abv Grd Liv Area 1,728
Originating Board BRIGHT
Year Built 1947
Annual Tax Amount $4,217
Tax Year 2018
Lot Size 10,002 Sqft
Acres 0.23
Property Description
This STUNNING 3 bedroom, 2 bathroom colonial in York Suburban School District has so many personalized touches, upgrades and unique features! The living room showcases a custom built-in bookcase, fresh neutral paint, and a wood burning fireplace with a specially made tile hearth. The kitchen was remodeled in 2017 with black Galaxy Granite countertops, gold hardware, new light fixtures, and luxury Monogram appliances - including an oversized, built-in refrigerator. In the family room, you'll find a wall-mounted electric panel fireplace that sits right below the entertainment shelf that is hidden behind a shiplap wall panel! The beautiful skylights in the sunroom were replaced in 2016 along with the roof. The first floor has custom blinds, upgraded light fixtures, recessed lighting, custom transition strips at each doorway, new flooring and a heated tile floor in the sunroom. This perfect interior is equally matched on the outside by a private, flat backyard, beautiful trees, deck with a hot tub, and new siding and shutters in 2017. All within easy access to shopping, restaurants, schools, and Interstate 83. This home will NOT disappoint!
Location
State PA
County York
Area Spring Garden Twp (15248)
Zoning RS
Rooms
Other Rooms Living Room, Primary Bedroom, Bedroom 2, Bedroom 3, Kitchen, Family Room, Basement, Sun/Florida Room, Laundry, Bathroom 1, Full Bath
Basement Partial
Interior
Interior Features Built-Ins, Combination Kitchen/Dining, Family Room Off Kitchen, Pantry, Recessed Lighting, Skylight(s), Upgraded Countertops, Water Treat System, Window Treatments, WhirlPool/HotTub, Wood Floors
Heating Hot Water, Radiator
Cooling Central A/C
Fireplaces Number 2
Fireplaces Type Insert, Wood
Equipment Dishwasher, Dryer, Extra Refrigerator/Freezer, Oven/Range - Gas, Range Hood, Stainless Steel Appliances, Washer
Fireplace Y
Window Features Skylights
Appliance Dishwasher, Dryer, Extra Refrigerator/Freezer, Oven/Range - Gas, Range Hood, Stainless Steel Appliances, Washer
Heat Source Natural Gas
Laundry Basement
Exterior
Exterior Feature Patio(s), Deck(s)
Parking Features Garage - Front Entry
Garage Spaces 1.0
Fence Fully, Privacy, Wood
Water Access N
View Trees/Woods
Roof Type Asphalt,Shingle
Accessibility None
Porch Patio(s), Deck(s)
Attached Garage 1
Total Parking Spaces 1
Garage Y
Building
Lot Description Front Yard, Landscaping, Level, Rear Yard, Trees/Wooded
Story 2
Sewer Public Sewer
Water Public
Architectural Style Colonial
Level or Stories 2
Additional Building Above Grade, Below Grade
New Construction N
Schools
School District York Suburban
Others
Senior Community No
Tax ID 48-000-21-0028-00-00000
Ownership Fee Simple
SqFt Source Assessor
Acceptable Financing Cash, Conventional, FHA, VA
Listing Terms Cash, Conventional, FHA, VA
Financing Cash,Conventional,FHA,VA
Special Listing Condition Standard
Read Less
Want to know what your home might be worth? Contact us for a FREE valuation!

Our team is ready to help you sell your home for the highest possible price ASAP

Bought with Yosh Heba • Keller Williams Keystone Realty
GET MORE INFORMATION





