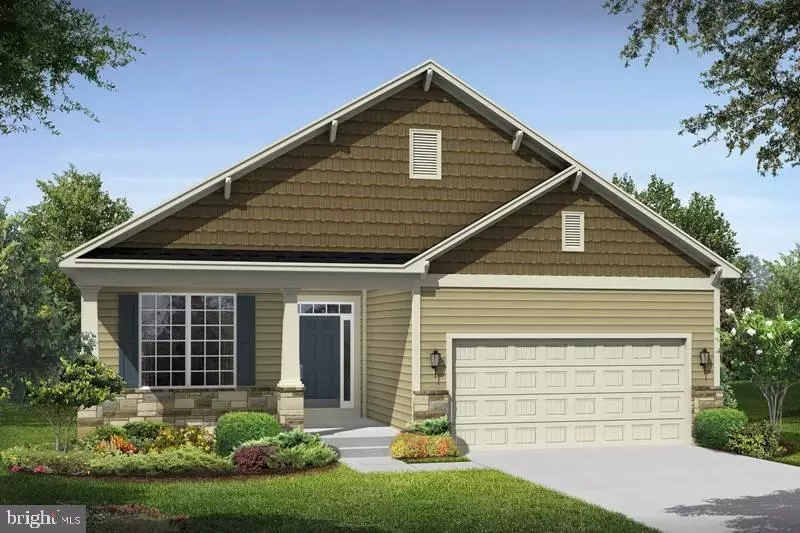$309,900
$309,900
For more information regarding the value of a property, please contact us for a free consultation.
32075 APPLE RIDGE RUN LOOP #2 Millsboro, DE 19966
3 Beds
2 Baths
1,898 SqFt
Key Details
Sold Price $309,900
Property Type Single Family Home
Sub Type Detached
Listing Status Sold
Purchase Type For Sale
Square Footage 1,898 sqft
Price per Sqft $163
Subdivision Seabrook
MLS Listing ID DESU138858
Sold Date 07/15/19
Style Craftsman,Ranch/Rambler
Bedrooms 3
Full Baths 2
HOA Fees $60/mo
HOA Y/N Y
Abv Grd Liv Area 1,898
Originating Board BRIGHT
Year Built 2019
Annual Tax Amount $889
Tax Year 2019
Lot Size 10,050 Sqft
Acres 0.23
Property Description
Welcome to Seabrook! A fantastic new community located in the fast growing Long Neck area of Millsboro, DE. This beautiful home is all new construction, built with modern designs and includes a new home warranty from a high quality builder! A large welcoming front porch opens up into a spacious foyer that flows into the open concept kitchen & great room. The Kitchen offers stainless steel appliances, granite counter tops, sleek upgraded cabinets and much more. A beautiful natural gas fireplace sets the mood in the great room for those chilly nights. A sunroom surrounded with big windows looks out onto a private tree lined home site. The "Spa Bathroom" in the owner's suite is just gorgeous, with a big walk-in corner shower, frameless glass door & split vanity countertops. Spacious owner's suite with not one, but two walk in closets! Popular & easy to maintain "Luxury Vinyl Plank" floors come in all the common areas, with ceramic tile floors in both bathrooms. This home is a must see! Onsite unlicensed sales agent represents the builder.
Location
State DE
County Sussex
Area Indian River Hundred (31008)
Zoning RESIDENTIAL
Direction North
Rooms
Main Level Bedrooms 3
Interior
Interior Features Air Filter System, Breakfast Area, Carpet, Combination Dining/Living, Combination Kitchen/Dining, Combination Kitchen/Living, Dining Area, Entry Level Bedroom, Family Room Off Kitchen, Floor Plan - Open, Kitchen - Eat-In, Kitchen - Island, Primary Bath(s), Recessed Lighting, Upgraded Countertops, Walk-in Closet(s)
Hot Water Natural Gas, Tankless
Cooling Central A/C, Energy Star Cooling System
Flooring Carpet, Ceramic Tile, Vinyl, Other
Fireplaces Number 1
Fireplaces Type Gas/Propane, Heatilator, Insert, Mantel(s)
Equipment Built-In Microwave, Built-In Range, Dishwasher, Disposal, Energy Efficient Appliances, ENERGY STAR Dishwasher, ENERGY STAR Refrigerator, Oven/Range - Gas, Stainless Steel Appliances, Stove, Water Heater - Tankless
Fireplace Y
Window Features Double Pane,Energy Efficient,ENERGY STAR Qualified,Insulated,Low-E,Screens
Appliance Built-In Microwave, Built-In Range, Dishwasher, Disposal, Energy Efficient Appliances, ENERGY STAR Dishwasher, ENERGY STAR Refrigerator, Oven/Range - Gas, Stainless Steel Appliances, Stove, Water Heater - Tankless
Heat Source Central, Natural Gas
Laundry Hookup, Main Floor
Exterior
Parking Features Garage - Front Entry, Garage Door Opener, Inside Access
Garage Spaces 4.0
Utilities Available Under Ground
Amenities Available Common Grounds, Pool - Outdoor
Water Access N
View Trees/Woods
Roof Type Architectural Shingle,Asphalt
Street Surface Black Top
Accessibility 2+ Access Exits, 32\"+ wide Doors, 36\"+ wide Halls, >84\" Garage Door, Doors - Swing In
Attached Garage 2
Total Parking Spaces 4
Garage Y
Building
Lot Description Backs to Trees, Cleared, Front Yard, Landscaping, No Thru Street, Premium, Road Frontage, SideYard(s), Trees/Wooded
Story 1
Foundation Crawl Space, Other
Sewer Public Sewer
Water Public
Architectural Style Craftsman, Ranch/Rambler
Level or Stories 1
Additional Building Above Grade, Below Grade
Structure Type 9'+ Ceilings,Dry Wall
New Construction Y
Schools
School District Indian River
Others
HOA Fee Include Common Area Maintenance,Lawn Maintenance,Pool(s),Reserve Funds,Road Maintenance,Snow Removal,Trash
Senior Community No
Tax ID 234-23.00-972.00
Ownership Fee Simple
SqFt Source Estimated
Security Features Carbon Monoxide Detector(s),Main Entrance Lock,Smoke Detector
Acceptable Financing Cash, Conventional, FHA, USDA, VA
Horse Property N
Listing Terms Cash, Conventional, FHA, USDA, VA
Financing Cash,Conventional,FHA,USDA,VA
Special Listing Condition Standard
Read Less
Want to know what your home might be worth? Contact us for a FREE valuation!

Our team is ready to help you sell your home for the highest possible price ASAP

Bought with KATHY SPERL-BELL • Active Adults Realty

GET MORE INFORMATION





