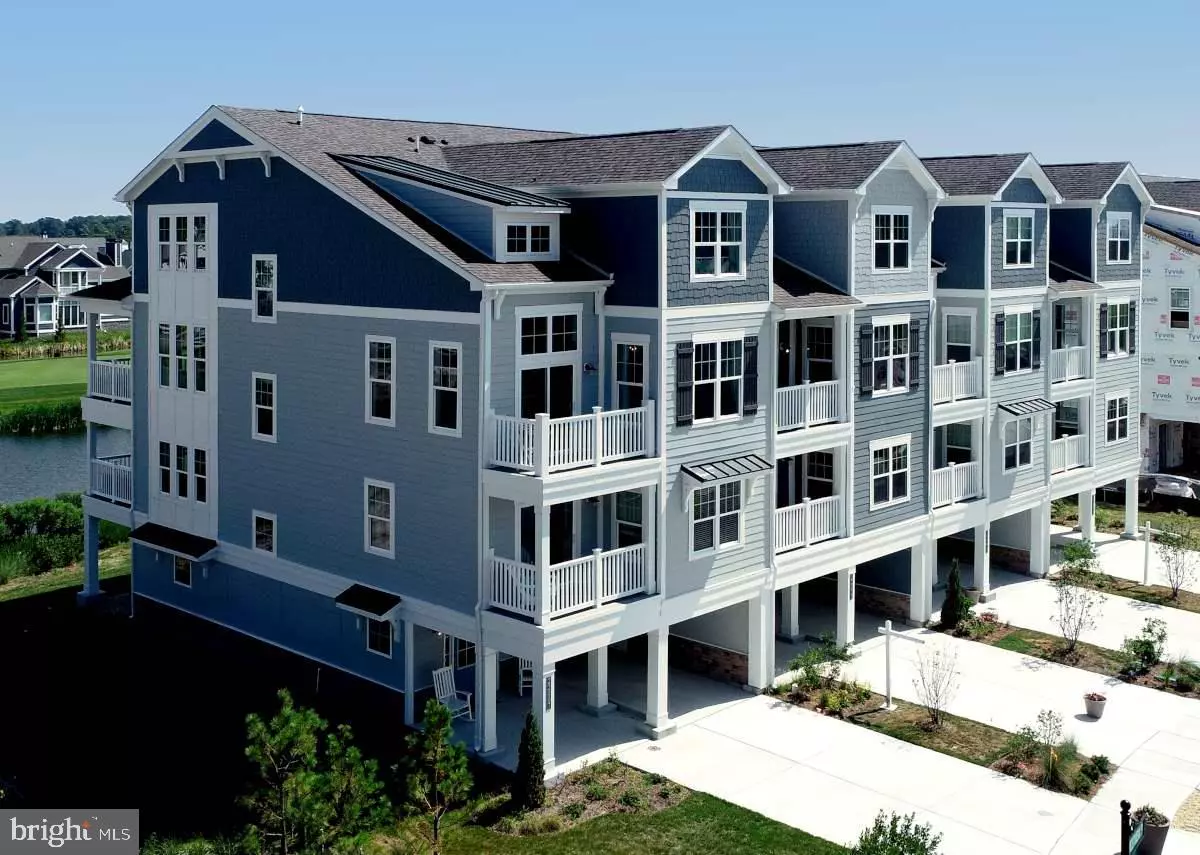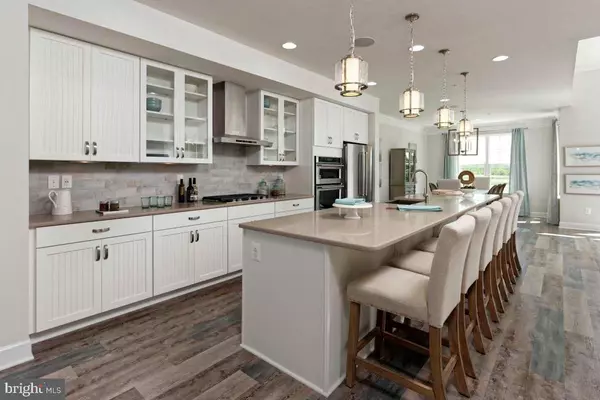$649,990
$629,990
3.2%For more information regarding the value of a property, please contact us for a free consultation.
22053 CRESTVIEW DR Selbyville, DE 19975
4 Beds
4 Baths
3,686 SqFt
Key Details
Sold Price $649,990
Property Type Townhouse
Sub Type End of Row/Townhouse
Listing Status Sold
Purchase Type For Sale
Square Footage 3,686 sqft
Price per Sqft $176
Subdivision Bayside
MLS Listing ID DESU137428
Sold Date 06/15/19
Style Coastal
Bedrooms 4
Full Baths 3
Half Baths 1
HOA Fees $447/mo
HOA Y/N Y
Abv Grd Liv Area 3,686
Originating Board BRIGHT
Year Built 2019
Tax Year 2018
Property Sub-Type End of Row/Townhouse
Property Description
This luxury town home overlooks the trees and has SPECTACULAR views of the Jack Nicklaus Signature Golf Course . Offering an open floor plan with 2 separate living areas. Extra large entertain area 24x54. Excellent space for family and friends. Plus plenty of areas for your quiet time as well. This open floor plan makes entertaining a breeze. A gourmet kitchen is convenient to all your quests, Enjoy relaxing in the sunroom. Lots of parking either under you home or in your driveway. Enjoy outside living at it's best. There are 2 front decks and 3 rear decks. Also this Community offers all the amenities you could need or want. Golf, indoor and outdoor pools, tennis, basketball, bay beach area with kayaking, fitness centers, walking trails and much more. There are 2 restaurants available to enjoy. The Freeman Stage offers national acts for you entertainment within the Community. Builder offering $7,500 assistance in closing costs.
Location
State DE
County Sussex
Area Baltimore Hundred (31001)
Zoning RES
Interior
Interior Features Carpet, Ceiling Fan(s), Combination Kitchen/Dining, Combination Dining/Living, Crown Moldings, Elevator, Floor Plan - Open, Kitchen - Gourmet, Kitchen - Island, Primary Bath(s), Recessed Lighting, Stall Shower, Upgraded Countertops, Walk-in Closet(s), Wood Floors
Hot Water Tankless
Heating Energy Star Heating System, Heat Pump(s), Programmable Thermostat, Zoned
Cooling Central A/C, Programmable Thermostat, Zoned
Flooring Carpet, Ceramic Tile, Hardwood
Fireplaces Number 1
Fireplaces Type Gas/Propane
Equipment Built-In Microwave, Cooktop, Dishwasher, Disposal, Energy Efficient Appliances, ENERGY STAR Dishwasher, ENERGY STAR Refrigerator, Exhaust Fan, Oven - Double, Washer/Dryer Hookups Only, Water Heater - Tankless
Furnishings No
Fireplace Y
Window Features Double Pane,Insulated,Low-E
Appliance Built-In Microwave, Cooktop, Dishwasher, Disposal, Energy Efficient Appliances, ENERGY STAR Dishwasher, ENERGY STAR Refrigerator, Exhaust Fan, Oven - Double, Washer/Dryer Hookups Only, Water Heater - Tankless
Heat Source Natural Gas
Exterior
Exterior Feature Balconies- Multiple, Deck(s)
Garage Spaces 2.0
Utilities Available Cable TV Available, Electric Available, Natural Gas Available, Phone Available, Sewer Available, Water Available
Water Access N
View Golf Course, Trees/Woods, Scenic Vista
Roof Type Architectural Shingle
Street Surface Paved
Accessibility 32\"+ wide Doors, Doors - Lever Handle(s), Elevator, Wheelchair Mod
Porch Balconies- Multiple, Deck(s)
Total Parking Spaces 2
Garage N
Building
Story 3+
Sewer Public Septic
Water Public
Architectural Style Coastal
Level or Stories 3+
Additional Building Above Grade, Below Grade
Structure Type 9'+ Ceilings,2 Story Ceilings,Dry Wall
New Construction Y
Schools
Elementary Schools Phillip C. Showell
Middle Schools Selbyville
High Schools Indian River
School District Indian River
Others
HOA Fee Include Common Area Maintenance,Lawn Care Front,Lawn Care Rear,Lawn Care Side,Lawn Maintenance,Management,Road Maintenance
Senior Community No
Tax ID 533-19.00-1809.00
Ownership Fee Simple
SqFt Source Estimated
Security Features Carbon Monoxide Detector(s),Security System,Smoke Detector
Acceptable Financing Cash, Conventional
Horse Property N
Listing Terms Cash, Conventional
Financing Cash,Conventional
Special Listing Condition Standard
Read Less
Want to know what your home might be worth? Contact us for a FREE valuation!

Our team is ready to help you sell your home for the highest possible price ASAP

Bought with Thomas D'Ambrogi • Long & Foster Real Estate, Inc.
GET MORE INFORMATION





