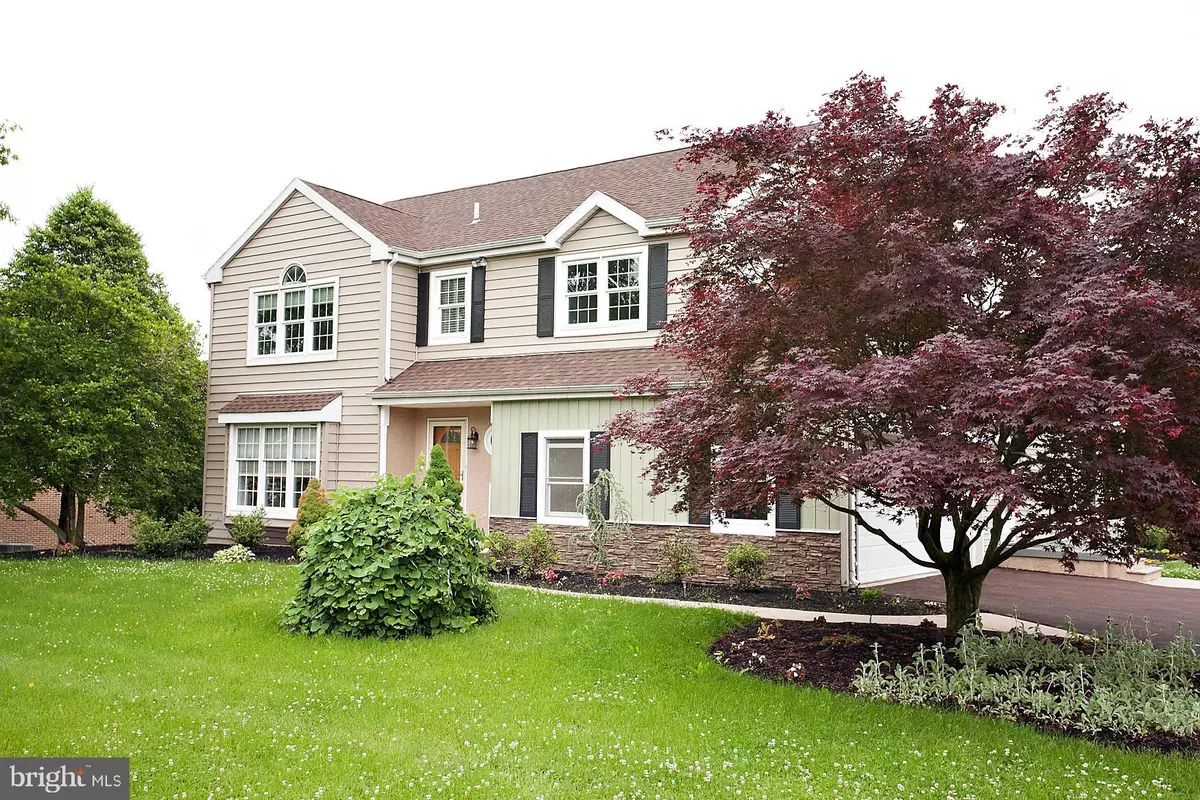$435,000
$443,900
2.0%For more information regarding the value of a property, please contact us for a free consultation.
182 E 7TH AVE Trappe, PA 19426
4 Beds
4 Baths
3,034 SqFt
Key Details
Sold Price $435,000
Property Type Single Family Home
Sub Type Detached
Listing Status Sold
Purchase Type For Sale
Square Footage 3,034 sqft
Price per Sqft $143
Subdivision Silver Leaf Farms
MLS Listing ID PAMC611550
Sold Date 07/18/19
Style Colonial
Bedrooms 4
Full Baths 3
Half Baths 1
HOA Y/N N
Abv Grd Liv Area 2,334
Originating Board BRIGHT
Year Built 1990
Annual Tax Amount $6,889
Tax Year 2018
Lot Size 0.689 Acres
Acres 0.69
Lot Dimensions 125.00 x 240.00
Property Description
Beautiful, move-in ready 4 bedroom, 3.5 bath Colonial in sought-after Perkiomen Valley School District. Situated on a spacious lot with serene backyard. Chef s dream kitchen with lots of prep space, granite countertops, custom tiled backsplash, undermount island sink, plenty of cabinetry with lighting and pantry. Breakfast area with wainscoting. Dining area has sliders leading to a two-tiered deck, perfect for entertaining. Great room with a wall-feature gas fireplace & vaulted ceiling. Living room boasts gorgeous hardwood floors. The spacious master bedroom features a vaulted ceiling and en suite bath with jetted tub. The large second bedroom has 2 walk-in closets and the third bedroom also has a walk-in closet. A fourth bedroom and hall bathroom finish off the upper level. Lower level is finished with walk-out, full bathroom, storage room and new carpeting. Side-entry into mud room with laundry. Side-entry, 2-car garage and ample room for parking in the driveway. Newer roof and freshly painted throughout. Call TODAY for a private tour!!!
Location
State PA
County Montgomery
Area Trappe Boro (10623)
Zoning R1
Rooms
Other Rooms Living Room, Dining Room, Primary Bedroom, Bedroom 2, Bedroom 3, Bedroom 4, Kitchen, Basement, Breakfast Room, Great Room, Laundry, Storage Room, Bathroom 3
Basement Full, Fully Finished, Heated, Interior Access, Outside Entrance, Side Entrance, Sump Pump, Walkout Level, Windows
Interior
Interior Features Wainscotting, Attic/House Fan, Breakfast Area, Carpet, Ceiling Fan(s), Crown Moldings, Dining Area, Kitchen - Island, Primary Bath(s), Pantry, Recessed Lighting, Skylight(s), Stall Shower, Upgraded Countertops, Walk-in Closet(s), Water Treat System, Window Treatments
Hot Water Propane
Heating Forced Air
Cooling Central A/C
Fireplaces Number 1
Fireplaces Type Gas/Propane
Equipment Dishwasher, Oven/Range - Gas, Stainless Steel Appliances, Water Conditioner - Owned
Fireplace Y
Appliance Dishwasher, Oven/Range - Gas, Stainless Steel Appliances, Water Conditioner - Owned
Heat Source Propane - Owned
Laundry Main Floor
Exterior
Exterior Feature Deck(s)
Parking Features Garage - Side Entry, Garage Door Opener, Inside Access
Garage Spaces 2.0
Water Access N
Accessibility None
Porch Deck(s)
Attached Garage 2
Total Parking Spaces 2
Garage Y
Building
Lot Description Front Yard, Landscaping, Rear Yard, SideYard(s)
Story 2
Sewer Public Sewer
Water Public
Architectural Style Colonial
Level or Stories 2
Additional Building Above Grade, Below Grade
New Construction N
Schools
Middle Schools Perkiomen Valley Middle School East
High Schools Perkiomen Valley
School District Perkiomen Valley
Others
Senior Community No
Tax ID 23-00-00960-043
Ownership Fee Simple
SqFt Source Assessor
Security Features Smoke Detector
Acceptable Financing Conventional, Cash, VA
Listing Terms Conventional, Cash, VA
Financing Conventional,Cash,VA
Special Listing Condition Standard
Read Less
Want to know what your home might be worth? Contact us for a FREE valuation!

Our team is ready to help you sell your home for the highest possible price ASAP

Bought with Amit Mundade • Redfin Corporation
GET MORE INFORMATION





