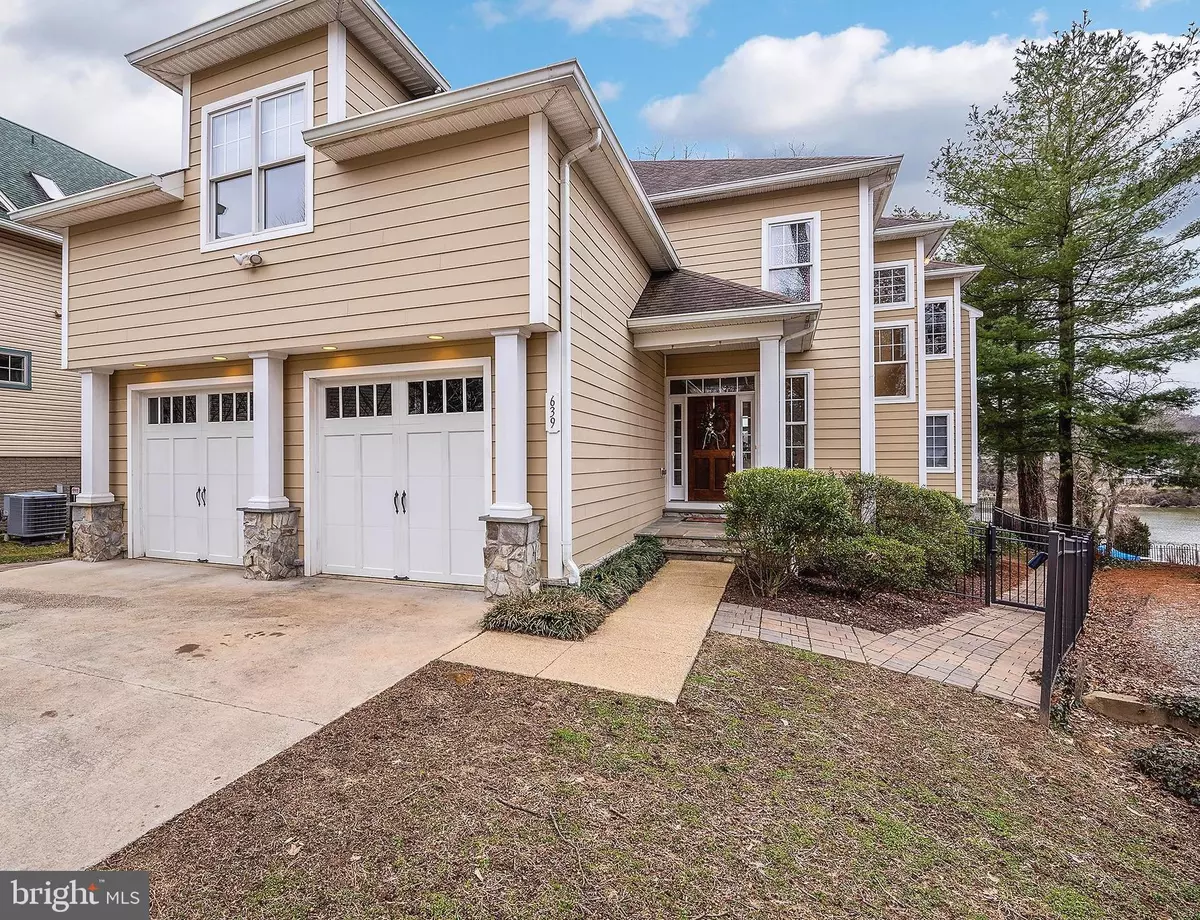$1,400,000
$1,500,000
6.7%For more information regarding the value of a property, please contact us for a free consultation.
639 HONEYSUCKLE LN Severna Park, MD 21146
5 Beds
5 Baths
4,472 SqFt
Key Details
Sold Price $1,400,000
Property Type Single Family Home
Sub Type Detached
Listing Status Sold
Purchase Type For Sale
Square Footage 4,472 sqft
Price per Sqft $313
Subdivision Whitneys Landing
MLS Listing ID MDAA350626
Sold Date 07/18/19
Style Colonial
Bedrooms 5
Full Baths 4
Half Baths 1
HOA Y/N N
Abv Grd Liv Area 3,378
Originating Board BRIGHT
Year Built 2009
Annual Tax Amount $13,860
Tax Year 2018
Lot Size 0.553 Acres
Acres 0.55
Property Description
Sellers have reduced $50,000 & ready to hand over the keys to this fantastic Severn River waterfront! This home checks all your boxes inside & out! Stunning views from three levels, private pier with deep water, outdoor areas on two levels to enjoy waterfront entertaining & fun! Chef's dream kitchen with professional grade appliances including six burner cooktop, two sinks, two dishwashers, wall oven, convection/microwave, breakfast bar that can seat 8+, eat in nook, butler pantry with wine frig & wet sink, Walk in pantry, Great room with gas burning fireplace, formal dining room w/tray ceiling, hallway with custom inset lighting, main level laundry room, screened porch, Massive master bedroom with gas fireplace & sitting area, luxury master bath suite including soaking tub w/jets, double sinks & walk in steam sauna shower, TWO walk in closets including one that is 14X11 with an additional "shoe" closet, Second bedroom on upper level has private bath & 2 other bedrooms on upper level (4 total up), Finished lower level with large family room w/bar, theater room, fifth bedroom and full bath, hardwood floors throughout, many custom features including extensive crown molding throughout, front porch, deck off screened porch overlooks water, fenced yard and walk way to private pier and private beach.
Location
State MD
County Anne Arundel
Zoning RESIDENTIAL
Rooms
Other Rooms Dining Room, Primary Bedroom, Sitting Room, Bedroom 2, Bedroom 3, Bedroom 4, Bedroom 5, Kitchen, Family Room, Great Room, Laundry, Other, Media Room, Bathroom 2, Primary Bathroom, Screened Porch
Basement Connecting Stairway, Daylight, Partial, Heated, Improved, Interior Access, Outside Entrance, Rear Entrance, Sump Pump, Walkout Stairs, Windows
Interior
Interior Features Air Filter System, Bar, Breakfast Area, Built-Ins, Butlers Pantry, Carpet, Ceiling Fan(s), Chair Railings, Crown Moldings, Dining Area, Family Room Off Kitchen, Floor Plan - Open, Formal/Separate Dining Room, Kitchen - Table Space, Kitchen - Island, Kitchen - Gourmet, Kitchen - Eat-In, Stall Shower, Upgraded Countertops, Walk-in Closet(s), Wet/Dry Bar, Window Treatments, Wine Storage, Wood Floors, Other
Heating Forced Air, Heat Pump(s), Zoned
Cooling Central A/C, Ceiling Fan(s), Heat Pump(s)
Flooring Hardwood, Carpet, Ceramic Tile
Fireplaces Number 2
Fireplaces Type Fireplace - Glass Doors, Gas/Propane, Mantel(s)
Equipment Built-In Microwave, Cooktop, Dishwasher, Disposal, Dryer - Front Loading, Energy Efficient Appliances, Exhaust Fan, Extra Refrigerator/Freezer, Oven - Wall, Refrigerator, Stainless Steel Appliances, Washer - Front Loading, Water Heater
Fireplace Y
Appliance Built-In Microwave, Cooktop, Dishwasher, Disposal, Dryer - Front Loading, Energy Efficient Appliances, Exhaust Fan, Extra Refrigerator/Freezer, Oven - Wall, Refrigerator, Stainless Steel Appliances, Washer - Front Loading, Water Heater
Heat Source Propane - Owned
Laundry Main Floor
Exterior
Exterior Feature Deck(s), Porch(es), Screened
Parking Features Garage - Front Entry, Garage Door Opener, Inside Access
Garage Spaces 6.0
Fence Rear, Vinyl
Utilities Available Propane, Under Ground
Amenities Available Beach, Boat Ramp, Club House, Common Grounds, Picnic Area, Pier/Dock, Tot Lots/Playground, Water/Lake Privileges
Waterfront Description Private Dock Site,Sandy Beach
Water Access Y
Water Access Desc Private Access,Waterski/Wakeboard,Sail,Personal Watercraft (PWC),Fishing Allowed,Canoe/Kayak
View River
Roof Type Architectural Shingle
Accessibility None
Porch Deck(s), Porch(es), Screened
Road Frontage City/County
Attached Garage 2
Total Parking Spaces 6
Garage Y
Building
Story 3+
Sewer Public Sewer
Water Public
Architectural Style Colonial
Level or Stories 3+
Additional Building Above Grade, Below Grade
Structure Type 9'+ Ceilings,Dry Wall,Tray Ceilings
New Construction N
Schools
Elementary Schools Oak Hill
Middle Schools Severna Park
High Schools Severna Park
School District Anne Arundel County Public Schools
Others
Senior Community No
Tax ID 020390590029328
Ownership Fee Simple
SqFt Source Assessor
Security Features Non-Monitored,Security System
Horse Property N
Special Listing Condition Standard
Read Less
Want to know what your home might be worth? Contact us for a FREE valuation!

Our team is ready to help you sell your home for the highest possible price ASAP

Bought with Kelsey McCoskey • Results 1 Realty LLC
GET MORE INFORMATION





