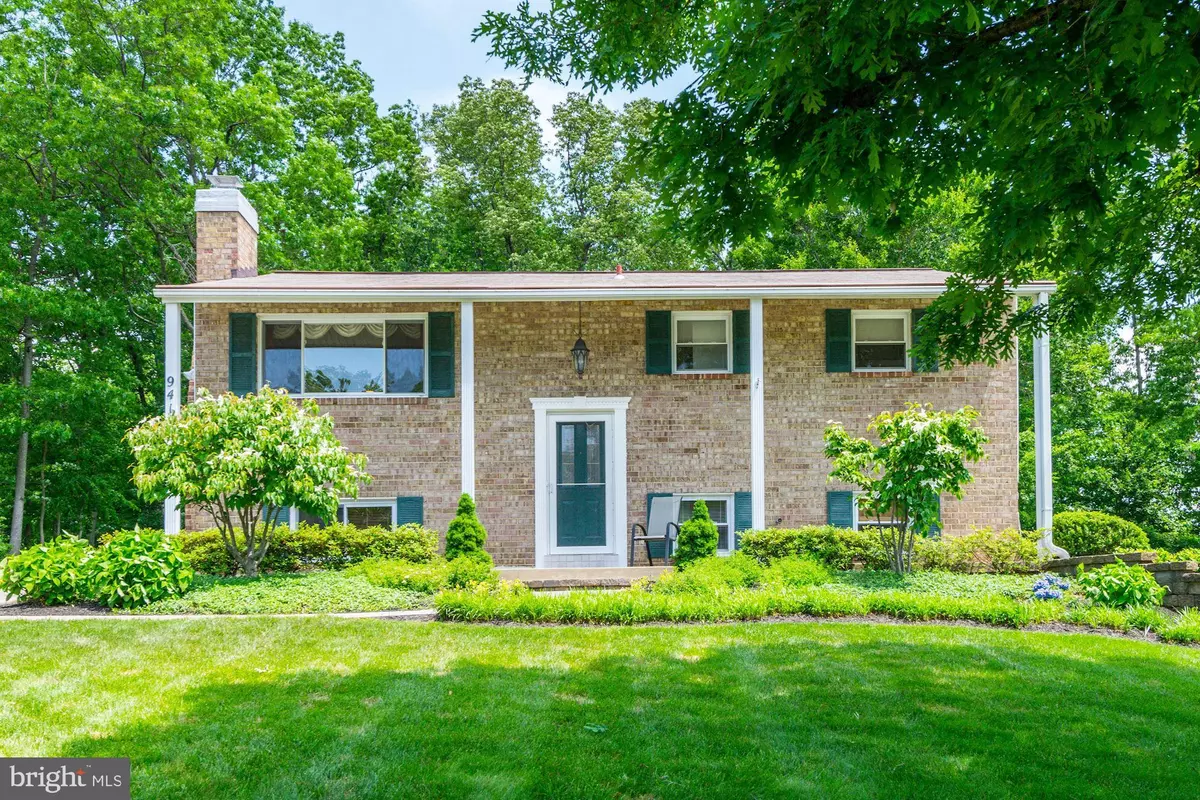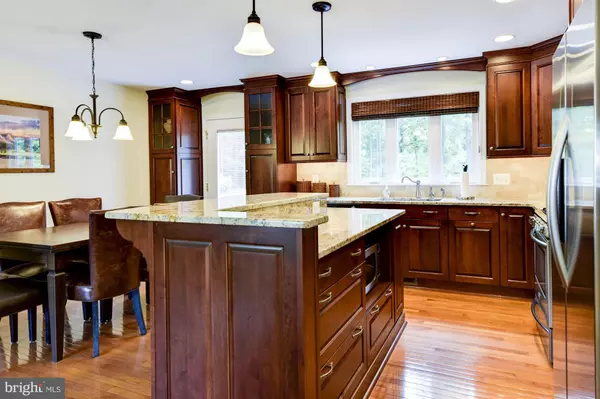$389,900
$389,900
For more information regarding the value of a property, please contact us for a free consultation.
9417 N LAUREL RD Laurel, MD 20723
4 Beds
3 Baths
2,052 SqFt
Key Details
Sold Price $389,900
Property Type Single Family Home
Sub Type Detached
Listing Status Sold
Purchase Type For Sale
Square Footage 2,052 sqft
Price per Sqft $190
Subdivision None Available
MLS Listing ID MDHW266534
Sold Date 07/18/19
Style Split Foyer
Bedrooms 4
Full Baths 2
Half Baths 1
HOA Y/N N
Abv Grd Liv Area 1,026
Originating Board BRIGHT
Year Built 1966
Annual Tax Amount $4,335
Tax Year 2019
Lot Size 8,537 Sqft
Acres 0.2
Property Description
**Conventional, VA, or cash only! Please call for details!** Take your shoes off and live a little! Very stunning custom single family home in the desirable North Laurel Community! Every inch has been lovingly cared for and is fully updated from top to bottom! Many improvements of this fine home include: a very long "stamped" concrete driveway suitable for many cars, stone walk way lined with beautiful landscaping that leads to an elegant brick front/porch, modern fixtures, gleaming hardwood floors through the foyer, stairs, and large main living area, a simply glorious and large gourmet kitchen with long "Champaign Bordeaux" granite counters, lots and lots of cherry maple cabinets, large center island with even more granite and extra cabinets/storage, stainless appliances that include a Frigidaire gas 5 burner stove with modern hood, refrigerator, recessed/hanging/under cabinet lighting, 2 large pantry cabinets, decorative stone tile backsplash, and separate dining area...moving down the hardwood hall we have a large master suite with berber carpet and an adjacent updated master bath that boasts a new modern vanity and tile floor, large secondary rooms that are perfect for relatives and guests, and a wonderfully updated hall bath with a modern vanity, glass shower doors, and decorative tile surround/floor...going down the hardwood stairs we find a "heated" tile floor covering the lower level, a gas fireplace with a beautiful brick hearth, a large recreation area perfect for those football Sunday's, a large 4th bedroom with berber carpet, recessed lighting, and an amazing lower full bath with yet another "heated" tile floor, modern vanity with quartz counter, and a large standing shower with glass doors and decorative tile surround, complete with a full size laundry/storage room with front loading washer/dryer, tile covered cabinetry, shelving, and "walk-up" stairs to the back yard...and finally a quick stroll through the kitchen/dining area out the back door takes you a large custom deck with remote controlled retractable "awning," concrete patio, a very manicured .20 acre lot (looks larger then it is, please contact me about this), and large shed that backs to only trees! Lions, and tigers, and bears, oh my! Siding done in 2010, electric done in 2007, HVAC 2005, HWH 2018, kitchen done in 2010, all baths 2012, plumbing in 2010-12...fully updated! HMS Warranty! Just minutes from shopping, fine dining, NSA/Ft.Meade, MARC, Baltimore, Annapolis, and DC!
Location
State MD
County Howard
Zoning RESIDENTIAL
Rooms
Other Rooms Living Room, Dining Room, Primary Bedroom, Bedroom 2, Bedroom 3, Bedroom 4, Kitchen, Family Room, Foyer, Laundry, Bathroom 2, Bathroom 3, Primary Bathroom
Basement Full, Fully Finished, Rear Entrance, Walkout Stairs
Main Level Bedrooms 3
Interior
Interior Features Attic, Built-Ins, Carpet, Ceiling Fan(s), Dining Area, Floor Plan - Open, Kitchen - Gourmet, Kitchen - Island, Kitchen - Table Space, Primary Bath(s), Recessed Lighting, Wood Floors, Other
Hot Water Natural Gas
Heating Forced Air
Cooling Ceiling Fan(s), Central A/C
Flooring Carpet, Ceramic Tile, Hardwood, Heated
Fireplaces Number 1
Fireplaces Type Mantel(s), Fireplace - Glass Doors, Brick
Equipment Dishwasher, Disposal, Dryer, Dryer - Front Loading, Exhaust Fan, Icemaker, Freezer, Oven/Range - Gas, Range Hood, Refrigerator, Stainless Steel Appliances, Washer, Washer - Front Loading
Fireplace Y
Window Features Screens
Appliance Dishwasher, Disposal, Dryer, Dryer - Front Loading, Exhaust Fan, Icemaker, Freezer, Oven/Range - Gas, Range Hood, Refrigerator, Stainless Steel Appliances, Washer, Washer - Front Loading
Heat Source Natural Gas
Laundry Lower Floor, Basement, Dryer In Unit, Washer In Unit
Exterior
Exterior Feature Deck(s), Patio(s)
Garage Spaces 4.0
Utilities Available Fiber Optics Available
Water Access N
View Garden/Lawn, Trees/Woods, Street
Roof Type Composite
Street Surface Black Top
Accessibility None
Porch Deck(s), Patio(s)
Road Frontage City/County
Total Parking Spaces 4
Garage N
Building
Lot Description Backs to Trees, Landscaping, SideYard(s), Trees/Wooded
Story 2
Sewer Public Sewer
Water Public
Architectural Style Split Foyer
Level or Stories 2
Additional Building Above Grade, Below Grade
Structure Type Dry Wall
New Construction N
Schools
Elementary Schools Laurel Woods
Middle Schools Murray Hill
High Schools Reservoir
School District Howard County Public School System
Others
Senior Community No
Tax ID 1406406904
Ownership Fee Simple
SqFt Source Assessor
Acceptable Financing Conventional, Negotiable, VA
Horse Property N
Listing Terms Conventional, Negotiable, VA
Financing Conventional,Negotiable,VA
Special Listing Condition Standard
Read Less
Want to know what your home might be worth? Contact us for a FREE valuation!

Our team is ready to help you sell your home for the highest possible price ASAP

Bought with Donna G. MacBrayne-Hunter • Long & Foster Real Estate, Inc.
GET MORE INFORMATION





