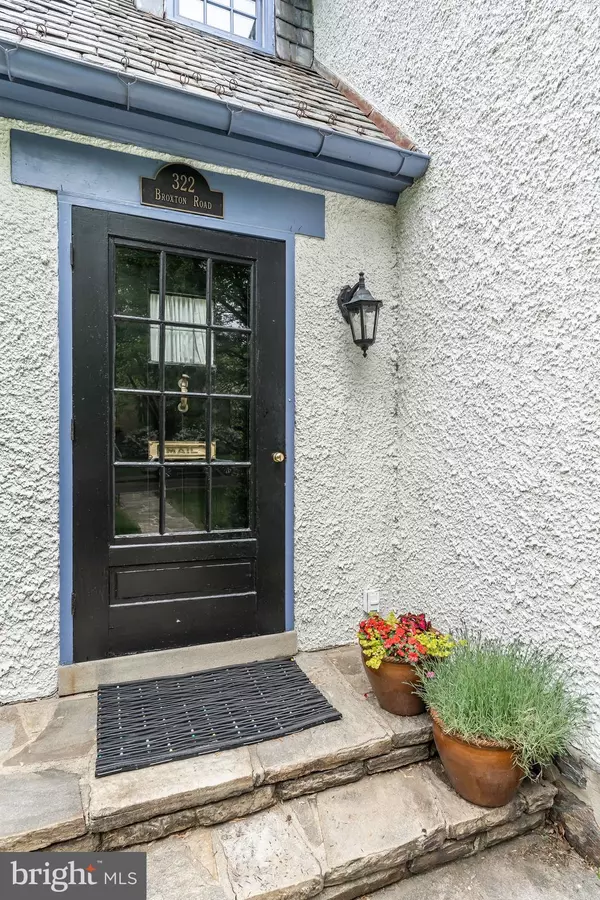$485,000
$485,000
For more information regarding the value of a property, please contact us for a free consultation.
322 BROXTON RD Baltimore, MD 21212
3 Beds
4 Baths
2,374 SqFt
Key Details
Sold Price $485,000
Property Type Single Family Home
Sub Type Detached
Listing Status Sold
Purchase Type For Sale
Square Footage 2,374 sqft
Price per Sqft $204
Subdivision Greater Homeland Historic District
MLS Listing ID MDBA466496
Sold Date 07/16/19
Style Cottage
Bedrooms 3
Full Baths 2
Half Baths 2
HOA Fees $18/ann
HOA Y/N Y
Abv Grd Liv Area 1,724
Originating Board BRIGHT
Year Built 1935
Annual Tax Amount $9,149
Tax Year 2019
Lot Size 7,897 Sqft
Acres 0.18
Property Description
Enchanting stucco Cotswold cottage, tucked away on a quiet Homeland street. Beautifully maintained and updated, this 3 bedroom, 2 full and 2 half bath home is truly exceptional. The first floor features a spacious living room, complete with a beautiful stone, wood-burning fireplace and leading into the cozy, light-filled sun room with direct access to a private flagstone patio. The large dining room is perfect for entertaining family and friends, and the charming kitchen opens to the main stone patio which overlooks the gorgeously, landscaped, fully fenced yard. You'll appreciate the generously proportioned bedrooms and updated baths. The newly finished attic boasts tons of additional storage. So many possibilities in the well-finished basement which includes a workshop and newly renovated half bathroom. You'll enjoy outdoor living in a handsomely landscaped backyard. Convenient one car garage. You'll love walking to Belvedere Square and the Lakes!
Location
State MD
County Baltimore City
Zoning R-1
Direction South
Rooms
Other Rooms Living Room, Dining Room, Primary Bedroom, Bedroom 2, Bedroom 3, Kitchen, Family Room, Basement, Foyer, Attic
Basement Full
Interior
Interior Features Built-Ins, Carpet, Ceiling Fan(s), Crown Moldings, Floor Plan - Traditional, Kitchen - Table Space, Window Treatments, Wood Floors, Attic, Dining Area, Kitchen - Eat-In, Primary Bath(s)
Hot Water Natural Gas
Heating Radiator, Hot Water
Cooling Central A/C, Ceiling Fan(s)
Flooring Hardwood, Carpet, Marble, Stone
Fireplaces Number 1
Fireplaces Type Wood
Equipment Built-In Microwave, Cooktop, Dishwasher, Disposal, Dryer, Exhaust Fan, Refrigerator, Icemaker, Washer, Water Heater, Oven - Single, Oven/Range - Gas
Fireplace Y
Window Features Casement,Wood Frame
Appliance Built-In Microwave, Cooktop, Dishwasher, Disposal, Dryer, Exhaust Fan, Refrigerator, Icemaker, Washer, Water Heater, Oven - Single, Oven/Range - Gas
Heat Source Natural Gas, Electric
Laundry Lower Floor
Exterior
Exterior Feature Patio(s)
Parking Features Garage - Rear Entry
Garage Spaces 1.0
Utilities Available Cable TV
Amenities Available Common Grounds
Water Access N
Roof Type Slate
Accessibility None
Porch Patio(s)
Total Parking Spaces 1
Garage Y
Building
Lot Description Front Yard, Landscaping, Rear Yard
Story 3+
Sewer Public Sewer
Water Public
Architectural Style Cottage
Level or Stories 3+
Additional Building Above Grade, Below Grade
Structure Type Plaster Walls
New Construction N
Schools
School District Baltimore City Public Schools
Others
Senior Community No
Tax ID 0327115003 022
Ownership Fee Simple
SqFt Source Estimated
Security Features Electric Alarm
Acceptable Financing Cash, Conventional, FHA, VA
Listing Terms Cash, Conventional, FHA, VA
Financing Cash,Conventional,FHA,VA
Special Listing Condition Standard
Read Less
Want to know what your home might be worth? Contact us for a FREE valuation!

Our team is ready to help you sell your home for the highest possible price ASAP

Bought with Dominique Rychlik • Long & Foster Real Estate, Inc.
GET MORE INFORMATION





