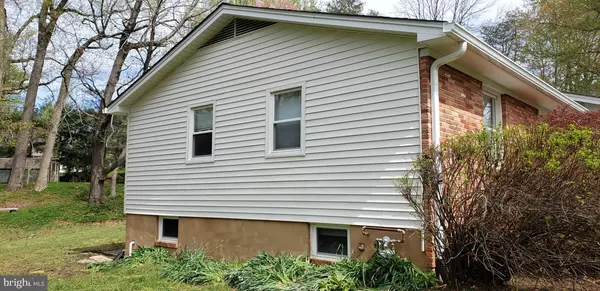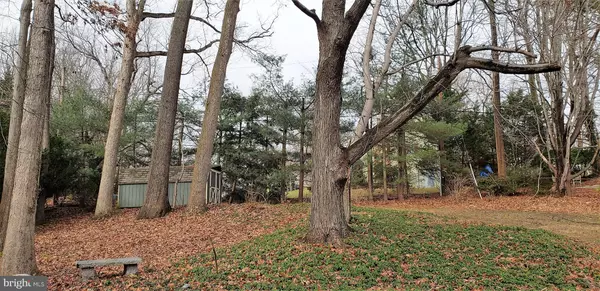$385,000
$392,900
2.0%For more information regarding the value of a property, please contact us for a free consultation.
7930 HELMART DR Laurel, MD 20723
3 Beds
3 Baths
1,702 SqFt
Key Details
Sold Price $385,000
Property Type Single Family Home
Sub Type Detached
Listing Status Sold
Purchase Type For Sale
Square Footage 1,702 sqft
Price per Sqft $226
Subdivision Hammond Village
MLS Listing ID MDHW209102
Sold Date 07/15/19
Style Ranch/Rambler
Bedrooms 3
Full Baths 2
Half Baths 1
HOA Y/N N
Abv Grd Liv Area 1,467
Originating Board BRIGHT
Year Built 1968
Annual Tax Amount $5,159
Tax Year 2019
Lot Size 0.582 Acres
Acres 0.58
Property Description
Sought after brick front Rancher in Hammond Village, location can't be beat! 3 bedrooms (hardwood flooring under carpet) 2 full bathrooms on main level, all with replacement windows and fresh paint. Large kitchen with bay window and access to covered porch looking over a nice roomy backyard. Dining room adjoins lovely living room again with hardwood floors and large windows. Lower level includes finished area, room for office space or bedroom. Unfinished area with plenty of storage space and door to area way access to backyard. Separate laundry area with shower stall and commode. Brand new roof and gutter system installed, complete exterior power washing completed, house being sold "as is". Come make it yours!
Location
State MD
County Howard
Zoning R20
Rooms
Other Rooms Living Room, Dining Room, Primary Bedroom, Bedroom 2, Bedroom 3, Kitchen
Basement Full, Outside Entrance, Partially Finished
Main Level Bedrooms 3
Interior
Interior Features Entry Level Bedroom, Floor Plan - Traditional, Kitchen - Country, Primary Bath(s), Wood Floors
Hot Water Natural Gas
Heating Central
Cooling Central A/C
Flooring Wood, Hardwood, Laminated
Equipment Dishwasher, Disposal, Dryer, Exhaust Fan, Range Hood, Refrigerator, Washer, Water Heater
Fireplace N
Window Features Replacement
Appliance Dishwasher, Disposal, Dryer, Exhaust Fan, Range Hood, Refrigerator, Washer, Water Heater
Heat Source Natural Gas
Laundry Basement
Exterior
Exterior Feature Patio(s), Porch(es), Brick
Parking Features Garage - Front Entry, Oversized
Garage Spaces 1.0
Water Access N
Roof Type Asphalt,Shingle
Accessibility Other
Porch Patio(s), Porch(es), Brick
Attached Garage 1
Total Parking Spaces 1
Garage Y
Building
Story 1.5
Sewer Public Sewer
Water Public
Architectural Style Ranch/Rambler
Level or Stories 1.5
Additional Building Above Grade, Below Grade
New Construction N
Schools
Elementary Schools Hammond
Middle Schools Hammond
High Schools Atholton
School District Howard County Public School System
Others
Senior Community No
Tax ID 1406438024
Ownership Fee Simple
SqFt Source Assessor
Horse Property N
Special Listing Condition Standard
Read Less
Want to know what your home might be worth? Contact us for a FREE valuation!

Our team is ready to help you sell your home for the highest possible price ASAP

Bought with Shannon A Hernandez • Exit Results Realty
GET MORE INFORMATION





