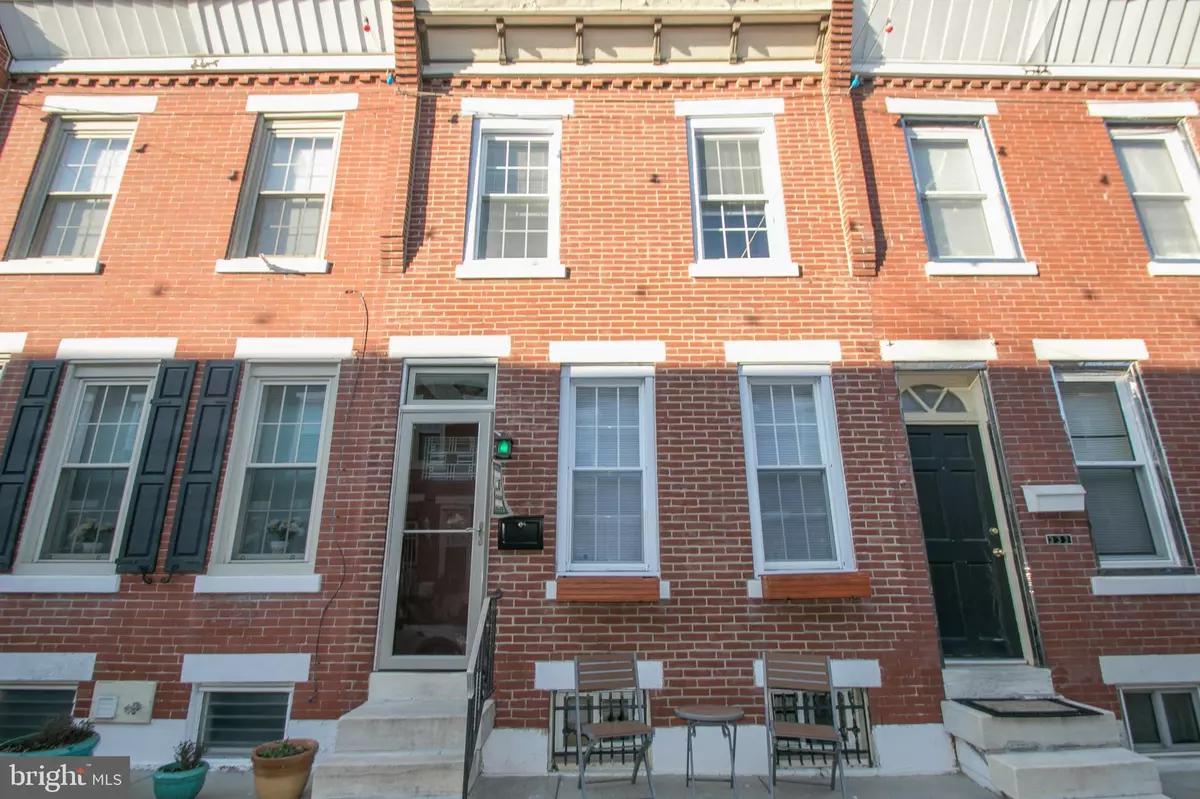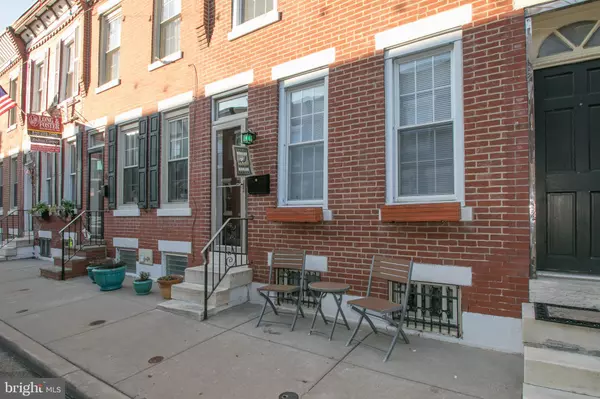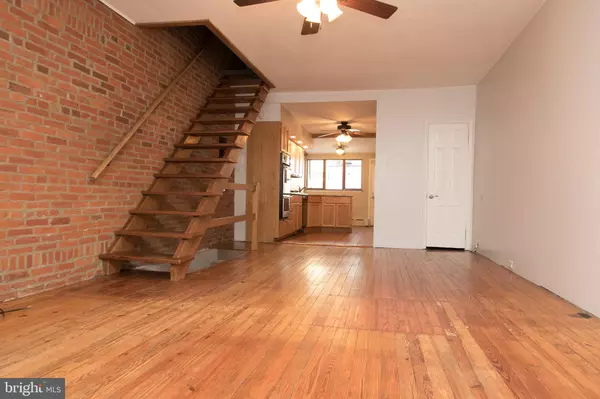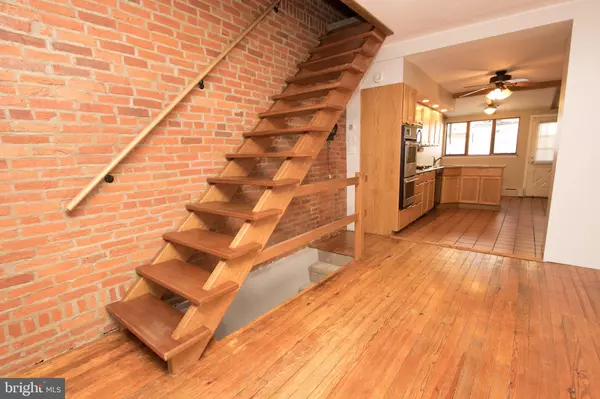$218,500
$224,900
2.8%For more information regarding the value of a property, please contact us for a free consultation.
335 DURFOR ST Philadelphia, PA 19148
2 Beds
2 Baths
812 SqFt
Key Details
Sold Price $218,500
Property Type Townhouse
Sub Type Interior Row/Townhouse
Listing Status Sold
Purchase Type For Sale
Square Footage 812 sqft
Price per Sqft $269
Subdivision Whitman
MLS Listing ID PAPH797420
Sold Date 07/15/19
Style Straight Thru
Bedrooms 2
Full Baths 1
Half Baths 1
HOA Y/N N
Abv Grd Liv Area 812
Originating Board BRIGHT
Year Built 1920
Annual Tax Amount $2,009
Tax Year 2019
Lot Size 700 Sqft
Acres 0.02
Lot Dimensions 14.00 x 50.00
Property Description
Welcome to the award winning 300 block of Durfor St. Original colonial brick front. Foyer entrance with coat closet leads to open floor plan where exposed brick wall and open wood staircase highlight the living space. Newly renovated powder room conveniently located on main floor. Large eat-in kitchen features rear eating area, new granite countertops, new cooktop and dual oven. 2nd floor features two large bedrooms with the master bedroom featuring two oversized closets. Updated bathroom features a jacuzzi tub and oversized vanity. Partially finished basement with separate room for laundry and large crawl space for storage. The holidays are festive on 300 Durfor with new LED String Light having been installed the length of the block!
Location
State PA
County Philadelphia
Area 19148 (19148)
Zoning RSA5
Rooms
Basement Other, Partially Finished
Interior
Interior Features Breakfast Area, Carpet, Exposed Beams, Kitchen - Eat-In, Wood Floors
Hot Water Natural Gas
Heating Hot Water
Cooling Window Unit(s)
Flooring Hardwood, Carpet
Equipment Built-In Microwave, Cooktop, Dishwasher, Disposal, Dryer, Oven - Wall, Refrigerator, Washer
Appliance Built-In Microwave, Cooktop, Dishwasher, Disposal, Dryer, Oven - Wall, Refrigerator, Washer
Heat Source Natural Gas
Laundry Basement
Exterior
Utilities Available Cable TV
Water Access N
Roof Type Rubber
Accessibility None
Garage N
Building
Story 2
Sewer Public Sewer
Water Public
Architectural Style Straight Thru
Level or Stories 2
Additional Building Above Grade, Below Grade
Structure Type Dry Wall
New Construction N
Schools
School District The School District Of Philadelphia
Others
Senior Community No
Tax ID 392166200
Ownership Fee Simple
SqFt Source Estimated
Acceptable Financing Cash, Conventional
Listing Terms Cash, Conventional
Financing Cash,Conventional
Special Listing Condition Standard
Read Less
Want to know what your home might be worth? Contact us for a FREE valuation!

Our team is ready to help you sell your home for the highest possible price ASAP

Bought with Michael R. McCann • KW Philly

GET MORE INFORMATION





