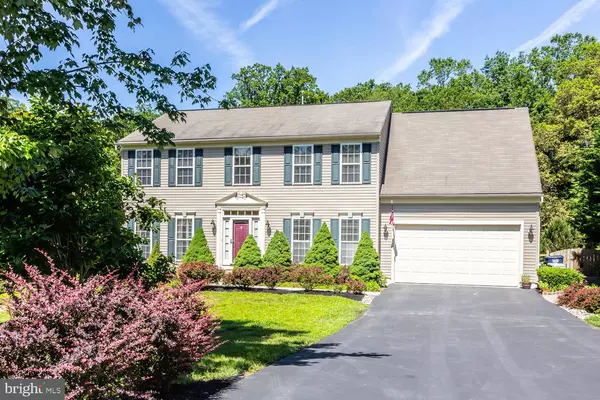$420,000
$420,000
For more information regarding the value of a property, please contact us for a free consultation.
102 HAWTHORNE CT Landenberg, PA 19350
5 Beds
3 Baths
2,850 SqFt
Key Details
Sold Price $420,000
Property Type Single Family Home
Sub Type Detached
Listing Status Sold
Purchase Type For Sale
Square Footage 2,850 sqft
Price per Sqft $147
Subdivision Whitebriar
MLS Listing ID PACT480832
Sold Date 07/11/19
Style Colonial
Bedrooms 5
Full Baths 2
Half Baths 1
HOA Fees $50/ann
HOA Y/N Y
Abv Grd Liv Area 2,850
Originating Board BRIGHT
Year Built 2002
Annual Tax Amount $9,379
Tax Year 2018
Lot Size 0.690 Acres
Acres 0.69
Lot Dimensions 0.00 x 0.00
Property Description
An outdoor oasis awaits you with this beautifully maintained home in award winning Avon Grove Schools. In the heart of the home is the gourmet kitchen which features both a Double Oven and JennAir Counter Oven, touch-less faucet, quartz and granite counter tops, under and over cabinet lighting, a reverse osmosis drinking water faucet, an oversized island with seating, and a pantry. The breakfast room is filled with light and provides beautiful views of the outdoors. The family room was newly carpeted in 2018 with Kane brand luxury carpet which is valued at $3,000. Also on the main level is the office, which has brand new carpet and the laundry/mud room which is conveniently located off of the garage. The Dining room has crown moulding and updated lighting. On the second floor you will find the master suite as well as four additional bedrooms all of which have brand new carpeting, and one additional bathroom. The walk out basement leads the way directly to the pool.The outside is a nature lovers paradise. Gorgeous perennial flower beds surround the back yard. The large deck with a retractable awning, paver fire pit, and beautifully hardscaped backyard featuring a salt generated chlorine pool are all breathtaking. Other updates include a 22KW Generac generator, Dusk to Dawn exterior lighting powered by Photocell, New Dual Zone HVAC systems, and a new well pump that was installed in 2017. Great location that is minutes from Peacedale Preserve and an easy commute into Newark, DE, I-95, and Route 1.
Location
State PA
County Chester
Area Franklin Twp (10372)
Zoning LI
Rooms
Other Rooms Dining Room, Primary Bedroom, Bedroom 2, Bedroom 3, Bedroom 4, Bedroom 5, Kitchen, Family Room, Breakfast Room, Laundry, Office
Basement Full, Drain, Heated, Poured Concrete, Sump Pump, Unfinished, Walkout Level, Windows
Interior
Interior Features Breakfast Area, Carpet, Ceiling Fan(s), Crown Moldings, Dining Area, Family Room Off Kitchen, Formal/Separate Dining Room, Kitchen - Eat-In, Kitchen - Island, Primary Bath(s), Recessed Lighting, Store/Office, Upgraded Countertops, Walk-in Closet(s), Water Treat System, Window Treatments
Hot Water Propane
Heating Heat Pump - Gas BackUp
Cooling Central A/C
Flooring Carpet, Hardwood, Laminated, Vinyl
Equipment Built-In Microwave, Built-In Range, Cooktop, Dishwasher, Dryer, Oven - Double, Refrigerator, Washer, Water Heater
Fireplace N
Appliance Built-In Microwave, Built-In Range, Cooktop, Dishwasher, Dryer, Oven - Double, Refrigerator, Washer, Water Heater
Heat Source Propane - Leased
Laundry Main Floor
Exterior
Exterior Feature Deck(s), Patio(s)
Parking Features Garage - Front Entry, Inside Access
Garage Spaces 2.0
Fence Split Rail
Pool Fenced, In Ground, Saltwater
Utilities Available Cable TV, Electric Available, Phone Available
Water Access N
Roof Type Shingle
Accessibility None
Porch Deck(s), Patio(s)
Attached Garage 2
Total Parking Spaces 2
Garage Y
Building
Lot Description Cul-de-sac, Landscaping
Story 2
Foundation Concrete Perimeter
Sewer On Site Septic
Water Well
Architectural Style Colonial
Level or Stories 2
Additional Building Above Grade, Below Grade
Structure Type 9'+ Ceilings
New Construction N
Schools
School District Avon Grove
Others
Senior Community No
Tax ID 72-05 -0034.2500
Ownership Fee Simple
SqFt Source Assessor
Acceptable Financing Cash, Conventional, FHA, VA
Listing Terms Cash, Conventional, FHA, VA
Financing Cash,Conventional,FHA,VA
Special Listing Condition Standard
Read Less
Want to know what your home might be worth? Contact us for a FREE valuation!

Our team is ready to help you sell your home for the highest possible price ASAP

Bought with Diane Salvatore • Patterson-Schwartz-Hockessin

GET MORE INFORMATION





