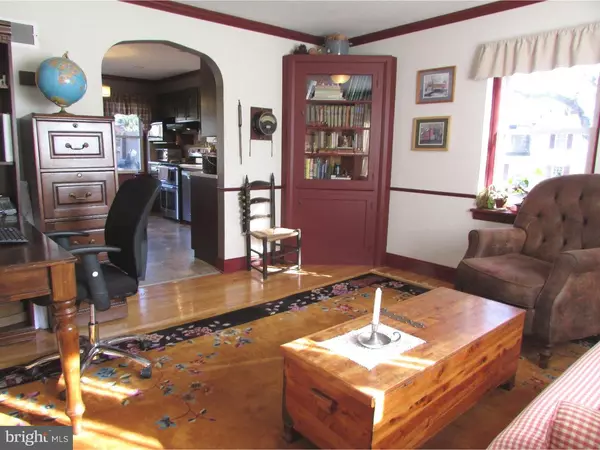$325,000
$354,900
8.4%For more information regarding the value of a property, please contact us for a free consultation.
1611 OLD SWEDE RD Douglassville, PA 19518
2 Beds
2 Baths
2,132 SqFt
Key Details
Sold Price $325,000
Property Type Single Family Home
Sub Type Detached
Listing Status Sold
Purchase Type For Sale
Square Footage 2,132 sqft
Price per Sqft $152
Subdivision None Available
MLS Listing ID PABK101590
Sold Date 07/09/19
Style Cape Cod
Bedrooms 2
Full Baths 2
HOA Y/N N
Abv Grd Liv Area 2,132
Originating Board TREND
Year Built 1950
Annual Tax Amount $6,102
Tax Year 2018
Lot Size 3.840 Acres
Acres 3.84
Property Description
Beautiful 4 BR, 2 BA Stone Cape set on 3.86 acres. The Kitchen features stainless steel appliances, a work island, lots of storage space and a full size pantry. The Family Room is a bright room that has hardwood floors and a built-in corner cabinet. The Dining Room also has wood floors and features a stone fireplace. The large Living Room has exposed stone walls, and a bay window with banquet seating from which to enjoy the lovely view of the backyard. The Master Bedroom Suite is on the main level and includes a large Bedroom, Sunporch, Private Bath, and Laundry Room. There is also a second Bedroom on the main level which is adjacent to another full Bath. Upstairs, in the older stone portion of the home, is a bright bedroom with closet on one side and a second bedroom with an attached sitting or dressing area on the other side. The home has been lovingly maintained and is in move- in condition. Outside, the property enjoys a large yard which features a muti-level back deck, above ground pool, mature landscaping and beautiful views of the Oley Valley. Also included is a 2 story barn with garages, upper workspace and storage, as well as, 2 horse stalls. The property would make a lovely farmette with the large yard and barn. Motivated Sellers, all reasonable offers will be considered. Call today to schedule your private showing and experience first hand all that this property has to offer.
Location
State PA
County Berks
Area Amity Twp (10224)
Zoning LDR
Rooms
Other Rooms Living Room, Dining Room, Primary Bedroom, Bedroom 2, Bedroom 3, Kitchen, Family Room, Bedroom 1, Laundry
Basement Full, Unfinished
Interior
Interior Features Primary Bath(s), Kitchen - Island, Butlers Pantry, Skylight(s), Ceiling Fan(s), Attic/House Fan, Water Treat System
Hot Water Electric
Heating Hot Water, Baseboard - Hot Water
Cooling Central A/C
Flooring Wood, Fully Carpeted, Vinyl, Tile/Brick
Fireplaces Number 1
Fireplaces Type Stone
Equipment Oven - Self Cleaning, Dishwasher, Energy Efficient Appliances
Fireplace Y
Window Features Energy Efficient,Replacement
Appliance Oven - Self Cleaning, Dishwasher, Energy Efficient Appliances
Heat Source Geo-thermal
Laundry Main Floor
Exterior
Exterior Feature Deck(s)
Parking Features Garage - Front Entry, Oversized, Additional Storage Area
Garage Spaces 7.0
Pool Above Ground
Utilities Available Cable TV
Water Access N
Roof Type Pitched,Shingle
Accessibility None
Porch Deck(s)
Total Parking Spaces 7
Garage Y
Building
Lot Description Sloping, Open, Trees/Wooded, Front Yard, Rear Yard, SideYard(s)
Story 1.5
Sewer On Site Septic
Water Well
Architectural Style Cape Cod
Level or Stories 1.5
Additional Building Above Grade
Structure Type Cathedral Ceilings,9'+ Ceilings
New Construction N
Schools
School District Daniel Boone Area
Others
Senior Community No
Tax ID 24-5356-04-92-6208
Ownership Fee Simple
SqFt Source Assessor
Special Listing Condition Standard
Read Less
Want to know what your home might be worth? Contact us for a FREE valuation!

Our team is ready to help you sell your home for the highest possible price ASAP

Bought with Connie Dolansky • Richard A Zuber Realty-Boyertown
GET MORE INFORMATION





