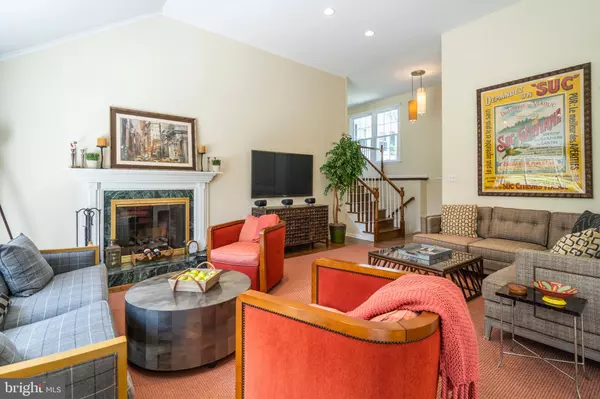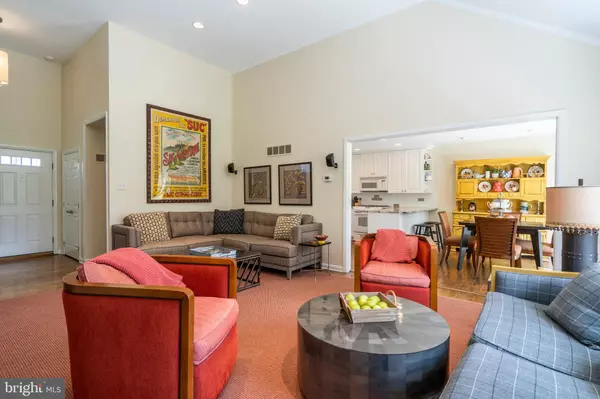$650,000
$629,900
3.2%For more information regarding the value of a property, please contact us for a free consultation.
313 CLAIREMONT RD Villanova, PA 19085
4 Beds
3 Baths
3,354 SqFt
Key Details
Sold Price $650,000
Property Type Single Family Home
Sub Type Detached
Listing Status Sold
Purchase Type For Sale
Square Footage 3,354 sqft
Price per Sqft $193
Subdivision None Available
MLS Listing ID PAMC602402
Sold Date 07/08/19
Style Split Level
Bedrooms 4
Full Baths 2
Half Baths 1
HOA Y/N N
Abv Grd Liv Area 2,628
Originating Board BRIGHT
Year Built 1958
Annual Tax Amount $9,371
Tax Year 2019
Lot Size 0.694 Acres
Acres 0.69
Lot Dimensions 100.00 x 0.00
Property Description
Come see this beautifully updated home on a quiet street in desirable northside Villanova. Sitting at just about 2,700 sq ft, this 4 bed, 2.5 bath pristine split level home has so much to offer. Enter the front door and take a few steps up to the bright and spacious living room with a wall of windows allowing for tons of natural sunlight. Complete with vaulted ceiling, gas fireplace, built in multi-zone Sonos speaker system throughout the house, and a home theater system, the living room has enough room for multiple seating areas making it a great space for entertaining. The easy flow to the eat-in kitchen and dining room make it perfect for family living with a powder room that sits just beyond the kitchen. Handsome hardwood floors run throughout the entire first floor and show off the crisp white kitchen w/breakfast bar leading to the sizable dining room with sliders and open to the large well-maintained patio and yard. The second floor is home to 4 bedrooms and 2 full baths. The master is spacious and sunny w/windows on two sides and is also home to a lovely outfitted walk-in closet as well as it's own private bath with attractive tile work and large linen closet. The other three bedrooms share a bathroom, complete with a tub, that sits in the hallway. All three bedrooms are nicely sized and work well for children, guest or office. The finished lower level is a great second entertaining space, living or playroom w/ windows allowing for more natural light, which also includes an additional home theater system perfect for gaming. Beyond it sits the large laundry room with full-size washer and dryer, utility sink and plenty of room for storage. The large, well manicured front yard and two car garage w/ long driveway finish off this fabulous home. The many updates, proximity to highways, Villanova train station and Lower Merion Schools make this a must see!
Location
State PA
County Montgomery
Area Lower Merion Twp (10640)
Zoning R1
Rooms
Other Rooms Living Room, Dining Room, Kitchen, Family Room, Laundry
Basement Fully Finished
Interior
Interior Features Primary Bath(s), Ceiling Fan(s)
Heating Forced Air
Cooling Central A/C
Fireplaces Number 1
Fireplaces Type Gas/Propane
Fireplace Y
Heat Source Natural Gas
Laundry Lower Floor
Exterior
Parking Features Inside Access, Garage Door Opener
Garage Spaces 2.0
Water Access N
Accessibility None
Attached Garage 2
Total Parking Spaces 2
Garage Y
Building
Story 2
Sewer Public Sewer
Water Public
Architectural Style Split Level
Level or Stories 2
Additional Building Above Grade, Below Grade
New Construction N
Schools
School District Lower Merion
Others
Senior Community No
Tax ID 40-00-11324-003
Ownership Fee Simple
SqFt Source Assessor
Special Listing Condition Standard
Read Less
Want to know what your home might be worth? Contact us for a FREE valuation!

Our team is ready to help you sell your home for the highest possible price ASAP

Bought with Sean Rust • Rust Real Estate, LLC
GET MORE INFORMATION





