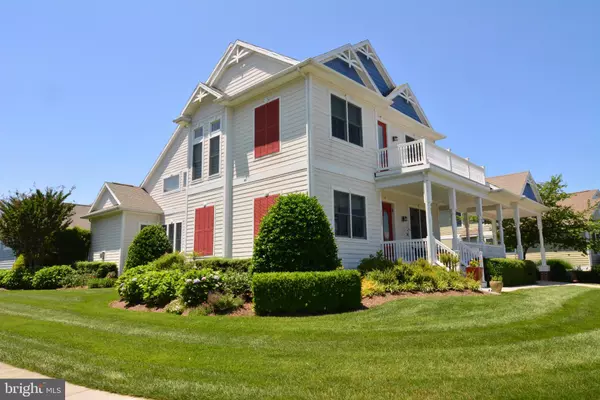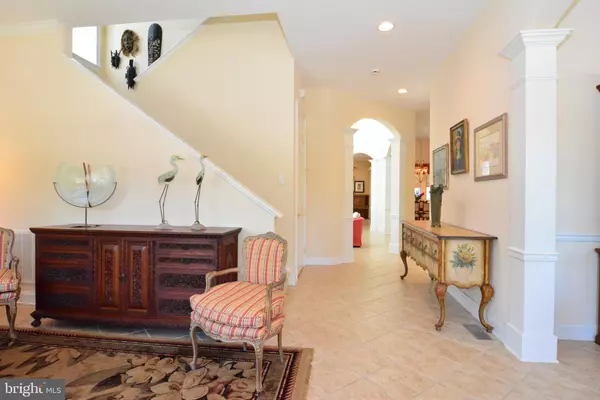$615,000
$625,000
1.6%For more information regarding the value of a property, please contact us for a free consultation.
31523 WINTERBERRY PKWY Selbyville, DE 19975
5 Beds
5 Baths
4,564 SqFt
Key Details
Sold Price $615,000
Property Type Single Family Home
Sub Type Detached
Listing Status Sold
Purchase Type For Sale
Square Footage 4,564 sqft
Price per Sqft $134
Subdivision Bayside
MLS Listing ID 1001797442
Sold Date 06/28/19
Style Contemporary
Bedrooms 5
Full Baths 4
Half Baths 1
HOA Fees $253/ann
HOA Y/N Y
Abv Grd Liv Area 4,564
Originating Board BRIGHT
Year Built 2005
Tax Year 2018
Lot Size 7,950 Sqft
Acres 0.18
Property Sub-Type Detached
Property Description
This exquisite 5BR/4.5BA home is truly one-of-a-kind; no detail has been overlooked. The ground floor master bedroom suite includes an en suite with European shower. Some of the features of this home include hardwood and tile flooring, granite countertops, stainless steel appliances, gas range, vintage leaded-glass, closet organizer systems, custom window treatments and plantation shutters. Outdoor features include a private rear screened porch and deck with lush expanded landscaping on a corner homesite. Bayside is one of the area s premier communities with outstanding amenities including a championship golf course, pools, tennis, bay access, a beach shuttle and The Freeman Stage for Performing Arts! Bayside is just minutes to the beach with easy access to the Delaware State Parks and Ocean City, MD.
Location
State DE
County Sussex
Area Baltimore Hundred (31001)
Zoning L
Rooms
Other Rooms Living Room, Dining Room, Primary Bedroom, Sitting Room, Bedroom 2, Bedroom 3, Bedroom 4, Kitchen, Foyer, Bedroom 1, Laundry, Loft, Other, Primary Bathroom, Half Bath, Screened Porch
Main Level Bedrooms 1
Interior
Interior Features Breakfast Area, Ceiling Fan(s), Combination Kitchen/Living, Entry Level Bedroom, Formal/Separate Dining Room, Primary Bath(s), Walk-in Closet(s)
Heating Heat Pump(s)
Cooling Central A/C
Fireplaces Number 1
Fireplaces Type Gas/Propane
Equipment Built-In Microwave, Dryer, Oven/Range - Gas, Refrigerator, Washer, Water Heater
Fireplace Y
Appliance Built-In Microwave, Dryer, Oven/Range - Gas, Refrigerator, Washer, Water Heater
Heat Source Propane - Leased
Laundry Main Floor
Exterior
Parking Features Garage Door Opener
Garage Spaces 2.0
Water Access N
Accessibility None
Attached Garage 2
Total Parking Spaces 2
Garage Y
Building
Story 2
Sewer Public Sewer
Water Public
Architectural Style Contemporary
Level or Stories 2
Additional Building Above Grade, Below Grade
New Construction N
Schools
School District Indian River
Others
Senior Community No
Tax ID 5-33-19.00-952.00
Ownership Fee Simple
SqFt Source Estimated
Acceptable Financing Cash, Conventional
Horse Property N
Listing Terms Cash, Conventional
Financing Cash,Conventional
Special Listing Condition Standard
Read Less
Want to know what your home might be worth? Contact us for a FREE valuation!

Our team is ready to help you sell your home for the highest possible price ASAP

Bought with T. EDWARD ROHE • Keller Williams Realty
GET MORE INFORMATION





