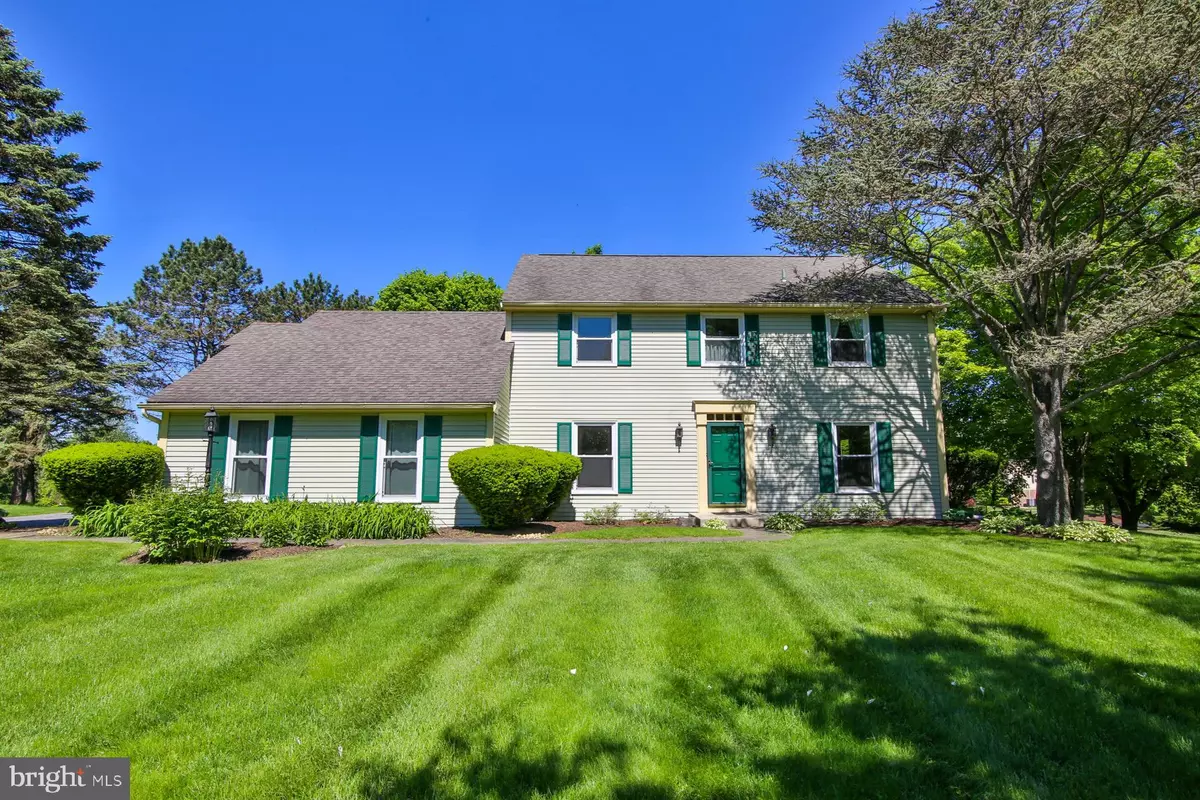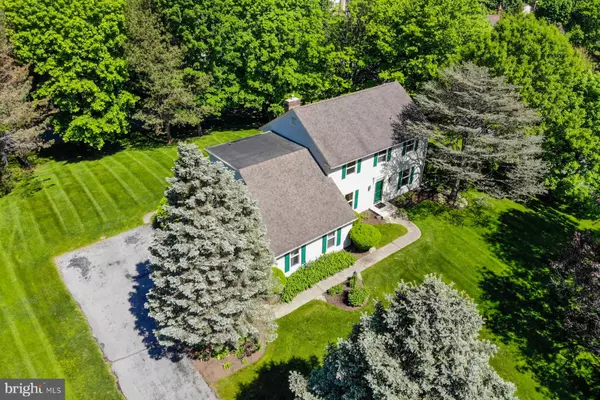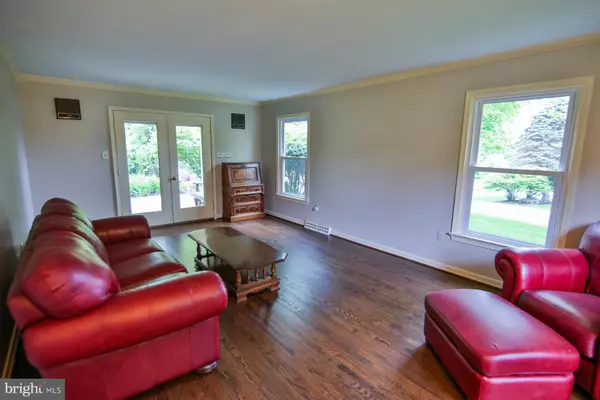$400,000
$400,000
For more information regarding the value of a property, please contact us for a free consultation.
2660 MOUNTAIN VIEW CIR Emmaus, PA 18049
4 Beds
3 Baths
2,466 SqFt
Key Details
Sold Price $400,000
Property Type Single Family Home
Sub Type Detached
Listing Status Sold
Purchase Type For Sale
Square Footage 2,466 sqft
Price per Sqft $162
Subdivision Millbrook Farms
MLS Listing ID PALH111168
Sold Date 07/01/19
Style Colonial
Bedrooms 4
Full Baths 2
Half Baths 1
HOA Fees $13/ann
HOA Y/N Y
Abv Grd Liv Area 2,466
Originating Board BRIGHT
Year Built 1978
Annual Tax Amount $6,960
Tax Year 2020
Lot Dimensions 111.08 x 138.92
Property Description
Welcome to 2660 Mountain View Circle. This 4 Bedroom 2.5 Bath Ashbrook Colonial is just loaded with appeal. Curbside, the beautifully manicured beds accentuate the home s classic styling. Inside, the time-tested floor plan offers options for entertaining and daily living alike. The center hall entry opens to a large Family Room with the adjacent eat-in kitchen. The family room is anchored by a brick fireplace and features a walkout to the covered porch and back yard. The bright and airy kitchen is just the place to sit and have a cup of coffee to start the day. Rounding out the first floor are the generously proportioned living and dining rooms. Upstairs the master bedroom suite with its adjoining sitting room is an inviting retreat at the end of the day. With 3 companion bedrooms and another full bathroom there is plenty of room for friends or family. Lastly, the large finished basement features a wet bar and separate sauna room with its own shower. Please schedule your showing today.
Location
State PA
County Lehigh
Area Lower Macungie Twp (12311)
Zoning S
Rooms
Other Rooms Living Room, Dining Room, Primary Bedroom, Bedroom 2, Bedroom 3, Bedroom 4, Kitchen, Family Room, Foyer, Mud Room, Other, Office
Basement Full, Fully Finished
Interior
Interior Features Attic, Walk-in Closet(s)
Hot Water Electric
Heating Baseboard - Electric, Forced Air, Heat Pump - Electric BackUp, Zoned
Cooling Central A/C
Flooring Carpet, Ceramic Tile, Hardwood, Vinyl, Laminated
Fireplaces Number 1
Equipment Dryer, Washer, Dishwasher, Disposal, Humidifier, Microwave, Oven/Range - Electric, Oven - Self Cleaning, Refrigerator
Appliance Dryer, Washer, Dishwasher, Disposal, Humidifier, Microwave, Oven/Range - Electric, Oven - Self Cleaning, Refrigerator
Heat Source Electric, Propane - Leased
Exterior
Exterior Feature Porch(es), Patio(s)
Parking Features Garage Door Opener
Garage Spaces 2.0
Water Access N
Roof Type Asphalt
Accessibility None
Porch Porch(es), Patio(s)
Attached Garage 2
Total Parking Spaces 2
Garage Y
Building
Story 2
Sewer Public Sewer
Water Public
Architectural Style Colonial
Level or Stories 2
Additional Building Above Grade, Below Grade
New Construction N
Schools
School District East Penn
Others
Senior Community No
Tax ID 548447339360-00001
Ownership Fee Simple
SqFt Source Assessor
Acceptable Financing Cash, Conventional, FHA, VA
Listing Terms Cash, Conventional, FHA, VA
Financing Cash,Conventional,FHA,VA
Special Listing Condition Standard
Read Less
Want to know what your home might be worth? Contact us for a FREE valuation!

Our team is ready to help you sell your home for the highest possible price ASAP

Bought with Non Member • Metropolitan Regional Information Systems, Inc.

GET MORE INFORMATION





