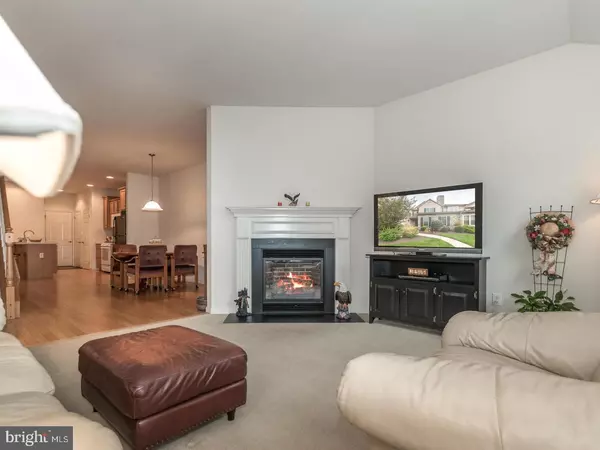$240,000
$245,000
2.0%For more information regarding the value of a property, please contact us for a free consultation.
413 LAUREL RIDGE PATH Cochranville, PA 19330
2 Beds
3 Baths
1,960 SqFt
Key Details
Sold Price $240,000
Property Type Townhouse
Sub Type Interior Row/Townhouse
Listing Status Sold
Purchase Type For Sale
Square Footage 1,960 sqft
Price per Sqft $122
Subdivision Honeycroft Village
MLS Listing ID PACT478834
Sold Date 06/28/19
Style Traditional
Bedrooms 2
Full Baths 2
Half Baths 1
HOA Fees $230/mo
HOA Y/N Y
Abv Grd Liv Area 1,960
Originating Board BRIGHT
Year Built 2010
Annual Tax Amount $5,119
Tax Year 2018
Lot Size 3,026 Sqft
Acres 0.07
Lot Dimensions 0.00 x 0.00
Property Description
Ready to ditch your lawn mower and snow shovel and start enjoying adult style living but still prefer having your bedrooms upstairs ? This home is the perfect fit for you. Located on a tree lined street with sidewalks & street lights is this neutrally decorated and gently lived in beautiful Cedar Knoll Built Primrose model Townhome. This interior unit is specially designed so you get an abundance of natural sunlight throughout the home as well as privacy when sitting out back on your paver patio. The home offers a great open floor plan with 9 ft ceilings on the first floor . This home has a spacious living room with Gas Fireplace, a Dining room with plenty of room for a large table to gather friends & family around on the holidays, a Kitchen that is open to a breakfast room or sitting room depending on your preference. There is also a home office. The laundry is on the first floor as well as a one car garage. The second floor consists of two bedrooms both with their own full bath and walk in closets . Perfect setup for two owner suites. There is also a 2nd floor office/study. There is certainly no shortage of storage with a full unfinished basement with poured concrete walls and 9 ft. ceilings. If you need more living space there is plenty of space to finish in the basement. Honeycroft Village has a wonderful clubhouse with Fitness Center, Heated indoor Pool & Spa, Gathering rooms, an outdoor patio area for your enjoyment as well as a Bocce Ball Court and Community Raised Bed Vegetable Gardens. Great location close to shopping, dining, wineries, golf clubs, Lancaster outlets, Delware Tax Free Shopping & Longwood gardens are all a short distance away. Philadelphia and Baltimore Airports are only an hour away. Dont Delay , Make an Appointment today
Location
State PA
County Chester
Area Londonderry Twp (10346)
Zoning HC
Rooms
Other Rooms Dining Room, Bedroom 2, Kitchen, Breakfast Room, Bedroom 1, Office
Basement Full
Interior
Heating Forced Air
Cooling Central A/C
Fireplaces Number 1
Fireplaces Type Gas/Propane
Fireplace Y
Heat Source Propane - Leased
Laundry Main Floor
Exterior
Parking Features Garage - Rear Entry
Garage Spaces 2.0
Water Access N
Roof Type Architectural Shingle
Accessibility None
Attached Garage 1
Total Parking Spaces 2
Garage Y
Building
Story 2
Sewer Public Sewer
Water Public
Architectural Style Traditional
Level or Stories 2
Additional Building Above Grade, Below Grade
New Construction N
Schools
School District Octorara Area
Others
Senior Community Yes
Age Restriction 55
Tax ID 46-02 -0479
Ownership Fee Simple
SqFt Source Assessor
Special Listing Condition Standard
Read Less
Want to know what your home might be worth? Contact us for a FREE valuation!

Our team is ready to help you sell your home for the highest possible price ASAP

Bought with Maria Zanfrisco • RE/MAX Excellence
GET MORE INFORMATION





