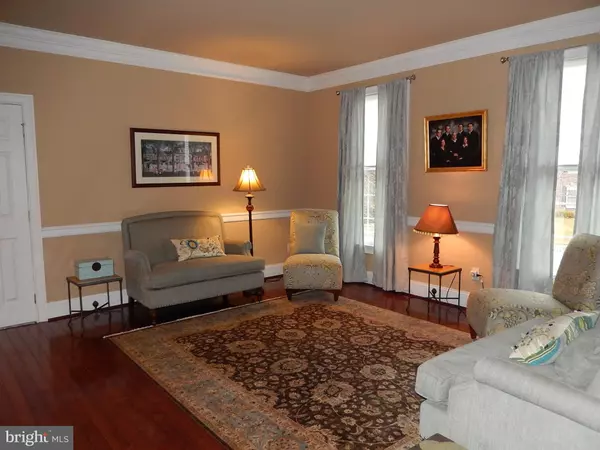$800,000
$850,000
5.9%For more information regarding the value of a property, please contact us for a free consultation.
10 PENNOCK DR Garnet Valley, PA 19060
5 Beds
5 Baths
5,745 SqFt
Key Details
Sold Price $800,000
Property Type Single Family Home
Sub Type Detached
Listing Status Sold
Purchase Type For Sale
Square Footage 5,745 sqft
Price per Sqft $139
Subdivision Reserve At Grnt Vl
MLS Listing ID PADE439908
Sold Date 06/28/19
Style Colonial
Bedrooms 5
Full Baths 4
Half Baths 1
HOA Fees $58/qua
HOA Y/N Y
Abv Grd Liv Area 5,745
Originating Board BRIGHT
Year Built 2005
Annual Tax Amount $18,360
Tax Year 2018
Lot Size 0.500 Acres
Acres 0.5
Lot Dimensions 0.00 x 0.00
Property Description
Luxury living at its finest! Make it a point to see this stunning home in the sought after ."Reserve at Garnet Valley" . Enter the grand two-story foyer with dramatic curved staircase. Large formal living and dining rooms with hardwood flooring, chair rail, and custom molding. Large main level office (currently 6th bedroom). Custom wet bar with granite countertop and wine fridge adjacent to dining and living room. Double doors lead to a bright and sunny conservatory room. Beautiful kitchen with 42-inch cabinets, granite counter tops, ceramic tiled back splash, center island and gas cooking. Large breakfast room. Dramatic two-story family room with floor to ceiling Palladian windows and gas fireplace for those chilly days, and football parties! Back stair case. Large sun room perfect for reading/coffee; leads to your summer oasis, with heated salt water swimming pool, pavered patio and outdoor fireplace. Enjoy your hot tub!! Retire to the second-floor master bedroom en-suite , with lavish bathroom, walk in closets and sitting area. Two princess suites and two bedrooms with a full jack and jill bathroom. This home has so manyy upgrades and bells and whistles. All close to shopping, major arteries and the Phila airport. Award winning Garnet Valley Schools. Make an apt. today! All new Hardiplank and stone. NO STUCCO New pool . All new exterior lighting , new shutters, exterior doors, and new pool filter in 2018!!
Location
State PA
County Delaware
Area Concord Twp (10413)
Zoning RES
Rooms
Other Rooms Living Room, Dining Room, Primary Bedroom, Bedroom 2, Bedroom 4, Bedroom 5, Kitchen, Game Room, Family Room, Breakfast Room, Sun/Florida Room, Office, Bathroom 3
Basement Full, Unfinished, Rough Bath Plumb
Interior
Interior Features Breakfast Area, Built-Ins, Carpet, Ceiling Fan(s), Chair Railings, Crown Moldings, Curved Staircase, Family Room Off Kitchen, Floor Plan - Open, Kitchen - Gourmet, Kitchen - Island, Primary Bath(s), Pantry, Upgraded Countertops, Wainscotting, Walk-in Closet(s), Wine Storage
Hot Water Electric
Heating Forced Air, Zoned
Cooling Central A/C, Zoned
Flooring Carpet, Ceramic Tile, Hardwood, Wood
Fireplaces Number 1
Equipment Built-In Microwave, Built-In Range, Cooktop, Dishwasher, Disposal, Microwave, Oven - Self Cleaning, Stainless Steel Appliances
Fireplace Y
Window Features Palladian
Appliance Built-In Microwave, Built-In Range, Cooktop, Dishwasher, Disposal, Microwave, Oven - Self Cleaning, Stainless Steel Appliances
Heat Source Natural Gas
Laundry Main Floor
Exterior
Exterior Feature Patio(s), Deck(s)
Parking Features Garage - Side Entry, Built In, Garage Door Opener
Garage Spaces 3.0
Fence Fully
Pool Heated, In Ground, Saltwater
Utilities Available Cable TV
Water Access N
Roof Type Shingle
Accessibility None
Porch Patio(s), Deck(s)
Attached Garage 3
Total Parking Spaces 3
Garage Y
Building
Story 2
Sewer Public Sewer
Water Public
Architectural Style Colonial
Level or Stories 2
Additional Building Above Grade, Below Grade
Structure Type 9'+ Ceilings,Cathedral Ceilings,Tray Ceilings
New Construction N
Schools
Elementary Schools Concord
Middle Schools Garnet Valley
High Schools Garnet Valley High
School District Garnet Valley
Others
HOA Fee Include Common Area Maintenance
Senior Community No
Tax ID 13-00-00542-24
Ownership Fee Simple
SqFt Source Estimated
Security Features Security System
Acceptable Financing Cash, Conventional
Listing Terms Cash, Conventional
Financing Cash,Conventional
Special Listing Condition Standard
Read Less
Want to know what your home might be worth? Contact us for a FREE valuation!

Our team is ready to help you sell your home for the highest possible price ASAP

Bought with Michael Mulholland • Long & Foster Real Estate, Inc.

GET MORE INFORMATION





