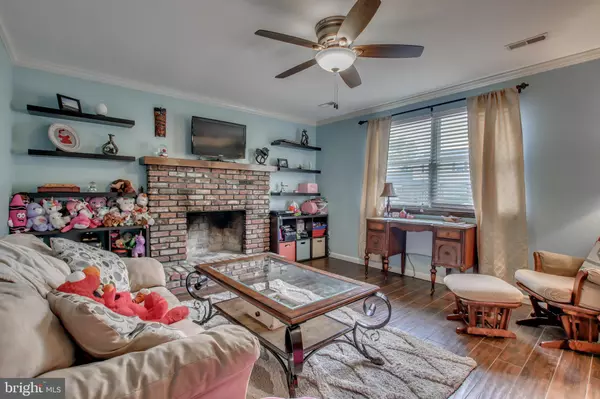$372,500
$385,000
3.2%For more information regarding the value of a property, please contact us for a free consultation.
84 DAWN RD Levittown, PA 19056
4 Beds
3 Baths
2,110 SqFt
Key Details
Sold Price $372,500
Property Type Single Family Home
Sub Type Detached
Listing Status Sold
Purchase Type For Sale
Square Footage 2,110 sqft
Price per Sqft $176
Subdivision Sycamore Ridge
MLS Listing ID PABU467208
Sold Date 06/28/19
Style Colonial
Bedrooms 4
Full Baths 2
Half Baths 1
HOA Y/N N
Abv Grd Liv Area 2,110
Originating Board BRIGHT
Year Built 1983
Annual Tax Amount $6,529
Tax Year 2018
Lot Size 10,890 Sqft
Acres 0.25
Lot Dimensions 80.00 x 136.00
Property Description
Welcome home to this beautiful Colonial in Sycamore Ridge. The center hall foyer entrance leads to a spacious family room with brick fireplace on one side, a large living room featuring new carpets, bow window and wall mounted flat screen TV on the other side. The custom kitchen is a dream with soft close drawers, granite counter top, ceramic tile flooring, recessed lighting and stainless steel appliances. Just off the kitchen you will find a remodeled half bath, laundry area that includes beautiful front load washer and dryer, additional storage and garage access. Upstairs hosts 4 large bedrooms and a remodeled bathroom. The master bedroom has a very large walk in closet and a stunning remodeled master bathroom. In addition to all the great features of this home which include new carpets, crown molding, whole house fan, walk up attic, lots of storage, neutral colors, this home is ready to move in. Thats not all! If you have been searching for the perfect backyard, you just found it. Whether entertaining, relaxing or watching the kids play this yard hits the mark. It includes a large shed, gazebo, lush landscaping, play set, private fence and more. Neshaminy school district! This home will not last!
Location
State PA
County Bucks
Area Middletown Twp (10122)
Zoning R2
Rooms
Other Rooms Living Room, Dining Room, Primary Bedroom, Bedroom 2, Bedroom 3, Kitchen, Family Room, Bedroom 1, Attic
Interior
Interior Features Crown Moldings, Kitchen - Eat-In, Primary Bath(s), Pantry, Walk-in Closet(s), Window Treatments
Heating Hot Water
Cooling Central A/C
Flooring Laminated
Fireplaces Number 1
Fireplaces Type Brick
Equipment Dishwasher, Disposal, Dryer, Refrigerator, Washer
Fireplace Y
Window Features Bay/Bow
Appliance Dishwasher, Disposal, Dryer, Refrigerator, Washer
Heat Source Natural Gas
Laundry Main Floor
Exterior
Parking Features Garage - Front Entry
Garage Spaces 1.0
Water Access N
Roof Type Shingle
Accessibility None
Attached Garage 1
Total Parking Spaces 1
Garage Y
Building
Story 2
Sewer Public Sewer
Water Public
Architectural Style Colonial
Level or Stories 2
Additional Building Above Grade, Below Grade
Structure Type Dry Wall
New Construction N
Schools
School District Neshaminy
Others
Senior Community No
Tax ID 22-045-568
Ownership Fee Simple
SqFt Source Estimated
Acceptable Financing FHA, Cash, Conventional, VA
Listing Terms FHA, Cash, Conventional, VA
Financing FHA,Cash,Conventional,VA
Special Listing Condition Short Sale
Read Less
Want to know what your home might be worth? Contact us for a FREE valuation!

Our team is ready to help you sell your home for the highest possible price ASAP

Bought with Ellen S Cooper • Long & Foster Real Estate, Inc.

GET MORE INFORMATION





