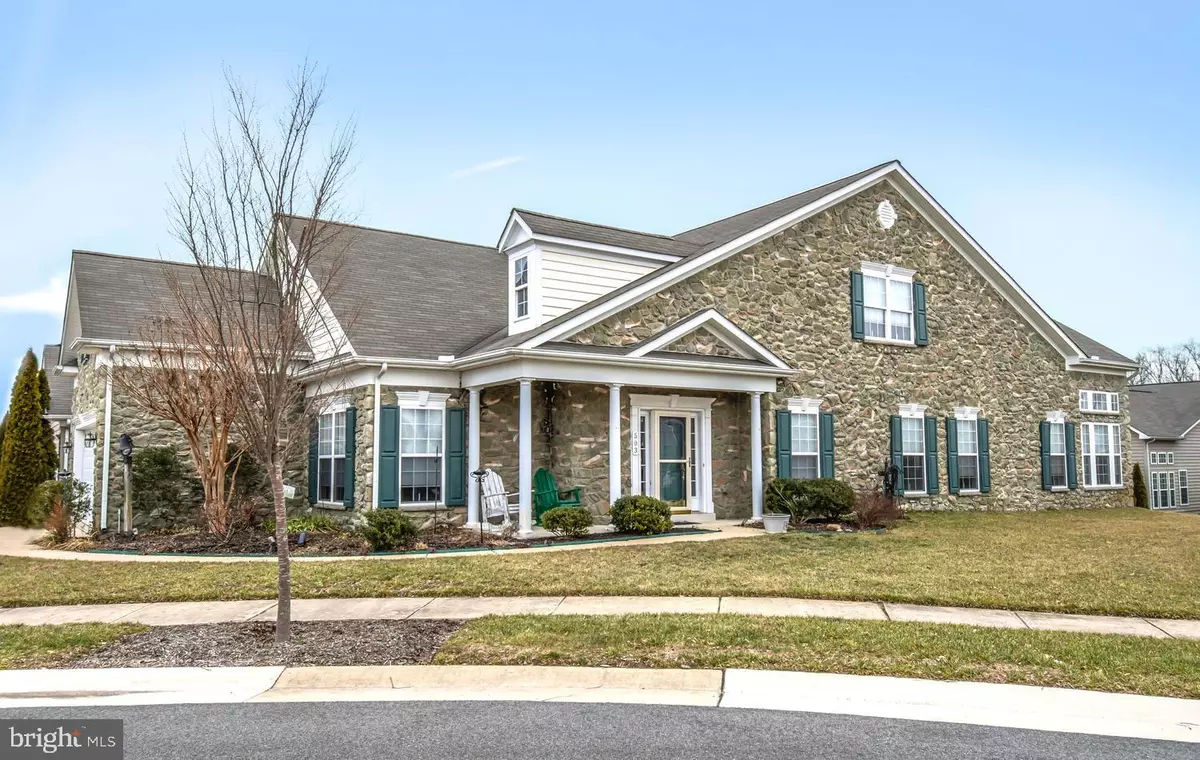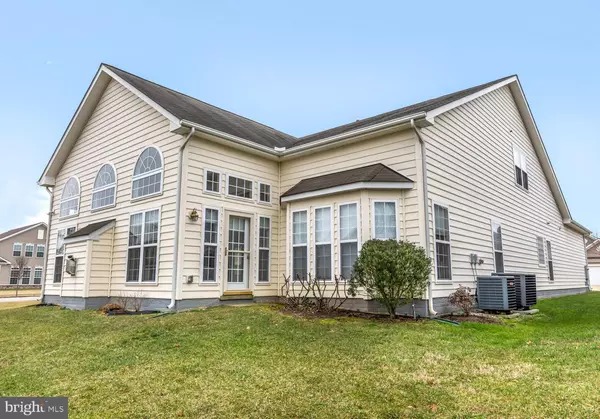$442,400
$449,000
1.5%For more information regarding the value of a property, please contact us for a free consultation.
503 SYMPHONY WAY Centreville, MD 21617
4 Beds
3 Baths
3,286 SqFt
Key Details
Sold Price $442,400
Property Type Single Family Home
Sub Type Detached
Listing Status Sold
Purchase Type For Sale
Square Footage 3,286 sqft
Price per Sqft $134
Subdivision Symphony Village At Centreville
MLS Listing ID MDQA130308
Sold Date 06/28/19
Style Traditional
Bedrooms 4
Full Baths 3
HOA Fees $230/mo
HOA Y/N Y
Abv Grd Liv Area 3,286
Originating Board BRIGHT
Year Built 2007
Annual Tax Amount $5,669
Tax Year 2019
Lot Size 7,157 Sqft
Acres 0.16
Property Sub-Type Detached
Property Description
Welcome to 503 Symphony Way in the premier 55+ community of Symphony Village at Centreville. This home has many upgrades and offers 4 Bedrooms and 3 Full Baths. Perfect layout for out of town visitors. The main level offers 3 bedrooms or 2 bedrooms and a office, along with 2 full baths. The upper level features a bedroom, full bath and area. Upgrades to this home include hardwood flooring, a beautiful Gourmet Kitchen with granite counters. This home is a must see!
Location
State MD
County Queen Annes
Zoning AG
Direction South
Rooms
Main Level Bedrooms 3
Interior
Interior Features Attic, Breakfast Area, Bar, Carpet, Ceiling Fan(s), Combination Kitchen/Dining, Combination Kitchen/Living, Dining Area, Entry Level Bedroom, Family Room Off Kitchen, Floor Plan - Open, Kitchen - Gourmet, Primary Bath(s), Recessed Lighting, Walk-in Closet(s), Window Treatments, Wood Floors
Hot Water Electric, 60+ Gallon Tank
Heating Heat Pump(s)
Flooring Ceramic Tile, Hardwood, Carpet
Fireplaces Number 1
Fireplaces Type Fireplace - Glass Doors, Gas/Propane, Mantel(s)
Equipment Built-In Microwave, Cooktop, Dishwasher, Disposal, Dryer - Front Loading, Exhaust Fan, Oven - Double, Refrigerator, Washer - Front Loading, Water Heater
Furnishings No
Fireplace Y
Window Features Double Pane,Energy Efficient
Appliance Built-In Microwave, Cooktop, Dishwasher, Disposal, Dryer - Front Loading, Exhaust Fan, Oven - Double, Refrigerator, Washer - Front Loading, Water Heater
Heat Source Electric, Propane - Leased
Laundry Main Floor
Exterior
Parking Features Garage - Side Entry, Inside Access
Garage Spaces 6.0
Utilities Available Electric Available, Phone Connected, Propane, Under Ground
Amenities Available Bar/Lounge, Billiard Room, Club House, Common Grounds, Fitness Center, Meeting Room, Picnic Area, Pool - Indoor, Pool - Outdoor, Putting Green, Tennis Courts, Tot Lots/Playground
Water Access N
View Street
Roof Type Shingle
Street Surface Paved
Accessibility 32\"+ wide Doors, Doors - Lever Handle(s), Level Entry - Main
Attached Garage 2
Total Parking Spaces 6
Garage Y
Building
Story 2
Foundation Slab
Sewer No Sewer System
Water Public
Architectural Style Traditional
Level or Stories 2
Additional Building Above Grade, Below Grade
Structure Type 9'+ Ceilings,Dry Wall,Vaulted Ceilings,Tray Ceilings
New Construction N
Schools
School District Queen Anne'S County Public Schools
Others
HOA Fee Include Common Area Maintenance,Lawn Maintenance,Snow Removal
Senior Community Yes
Age Restriction 55
Tax ID 1803039285
Ownership Fee Simple
SqFt Source Assessor
Security Features Security System
Acceptable Financing Cash, Conventional, FHA, VA
Horse Property N
Listing Terms Cash, Conventional, FHA, VA
Financing Cash,Conventional,FHA,VA
Special Listing Condition Standard
Read Less
Want to know what your home might be worth? Contact us for a FREE valuation!

Our team is ready to help you sell your home for the highest possible price ASAP

Bought with Kimberly Barton • Kinetic Realty, Inc.
GET MORE INFORMATION





