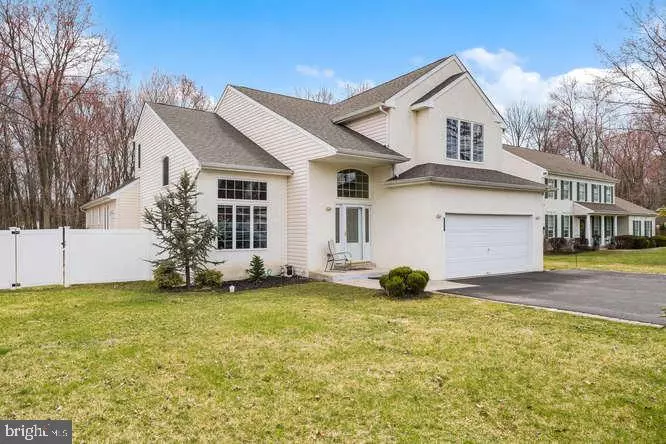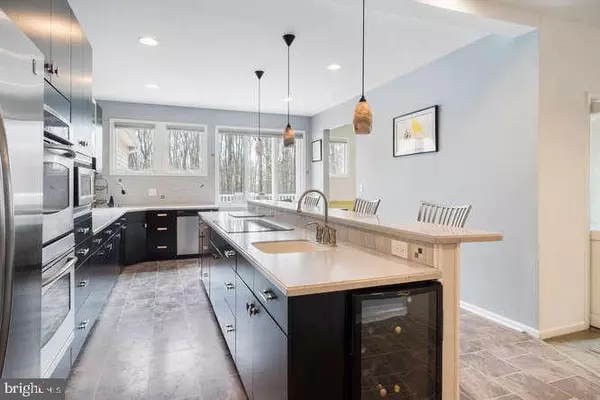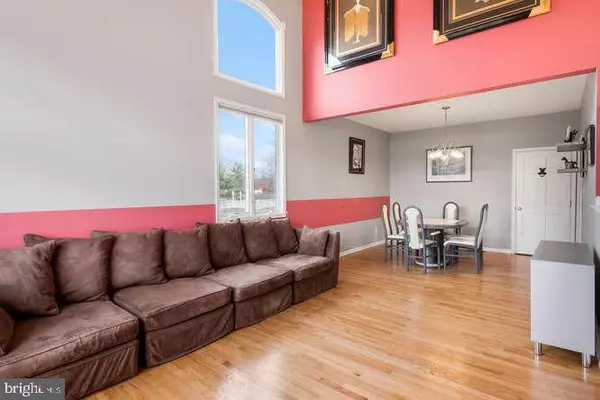$505,500
$509,000
0.7%For more information regarding the value of a property, please contact us for a free consultation.
3709 KNIGHTS RD Bensalem, PA 19020
5 Beds
4 Baths
3,602 SqFt
Key Details
Sold Price $505,500
Property Type Single Family Home
Sub Type Detached
Listing Status Sold
Purchase Type For Sale
Square Footage 3,602 sqft
Price per Sqft $140
Subdivision Bensalem Vil
MLS Listing ID PABU464530
Sold Date 06/28/19
Style Colonial
Bedrooms 5
Full Baths 3
Half Baths 1
HOA Y/N N
Abv Grd Liv Area 3,602
Originating Board BRIGHT
Year Built 2002
Annual Tax Amount $10,532
Tax Year 2018
Lot Size 0.645 Acres
Acres 0.65
Lot Dimensions 90.00 x 303.00
Property Description
Enter this magnificent 5 bedroom home with true In-Law/Au Pair Suite through the large sundrenched 2-story foyer with cathedral ceilings and newly refinished hardwood floors (2019,) welcoming you into the first of 3 living room spaces. The additional two living room spaces enjoy a stunning fireplace, tons of natural light, surround sound, and open up to this one-of-a-kind kitchen including stainless steel appliances, oversized pantry, modern cabinetry, and more. The rear of the house brings you to the highly desirable in-law/au pair suite with kitchenette, living room, bedroom, full bath, washer/dryer and 2 separate entries leading to the front and additionally to the deck. The backyard features oversized Trex deck with upper and lower seating areas and tons of yard space for pets and young ones to play. Upstairs boasts 4 spacious bedrooms including a master suite with 2 walk-in closets, jetted bathtub, and vaulted ceilings. One of the upstairs bedrooms is a double bedroom and features an additional sitting room as well! This large and meticulously maintained home also features a full basement, vast yard, separate storage shed, and driveway that can accommodate 9 cars; perfect for hosting friends and loved ones for dinner! You don't want to miss this listing. Schedule your appointment today.
Location
State PA
County Bucks
Area Bensalem Twp (10102)
Zoning R1
Rooms
Other Rooms Living Room, Dining Room, Primary Bedroom, Bedroom 3, Kitchen, Family Room, Basement, Bedroom 1, In-Law/auPair/Suite, Bathroom 2, Primary Bathroom, Full Bath, Half Bath
Basement Full
Main Level Bedrooms 1
Interior
Interior Features 2nd Kitchen, Breakfast Area, Carpet, Ceiling Fan(s), Dining Area, Entry Level Bedroom, Family Room Off Kitchen, Floor Plan - Open, Kitchen - Gourmet, Kitchen - Island, Primary Bath(s), Pantry, Recessed Lighting, Stall Shower, Upgraded Countertops, Walk-in Closet(s), Wood Floors
Hot Water Electric
Heating Forced Air
Cooling Central A/C
Flooring Hardwood, Tile/Brick, Wood, Carpet, Partially Carpeted
Fireplaces Number 1
Fireplaces Type Gas/Propane
Equipment Oven - Double, Built-In Microwave, Stainless Steel Appliances, Built-In Range, Dishwasher, Dryer, Freezer, Microwave, Refrigerator, Stove, Washer, Washer/Dryer Stacked, Water Heater
Furnishings No
Fireplace Y
Appliance Oven - Double, Built-In Microwave, Stainless Steel Appliances, Built-In Range, Dishwasher, Dryer, Freezer, Microwave, Refrigerator, Stove, Washer, Washer/Dryer Stacked, Water Heater
Heat Source Propane - Leased, Electric
Laundry Has Laundry, Dryer In Unit, Washer In Unit
Exterior
Parking Features Garage - Front Entry, Garage Door Opener, Inside Access
Garage Spaces 2.0
Water Access N
Roof Type Shingle,Pitched
Accessibility 2+ Access Exits, Level Entry - Main, Mobility Improvements
Attached Garage 2
Total Parking Spaces 2
Garage Y
Building
Lot Description Backs to Trees, Front Yard, Landscaping, Rear Yard, SideYard(s)
Story 2
Sewer Public Sewer
Water Public
Architectural Style Colonial
Level or Stories 2
Additional Building Above Grade, Below Grade
Structure Type 9'+ Ceilings,2 Story Ceilings,High,Vaulted Ceilings
New Construction N
Schools
School District Bensalem Township
Others
Senior Community No
Tax ID 02-033-044-007
Ownership Fee Simple
SqFt Source Assessor
Horse Property N
Special Listing Condition Standard
Read Less
Want to know what your home might be worth? Contact us for a FREE valuation!

Our team is ready to help you sell your home for the highest possible price ASAP

Bought with Stephanie Ngo • Central Realty Group LLC

GET MORE INFORMATION





