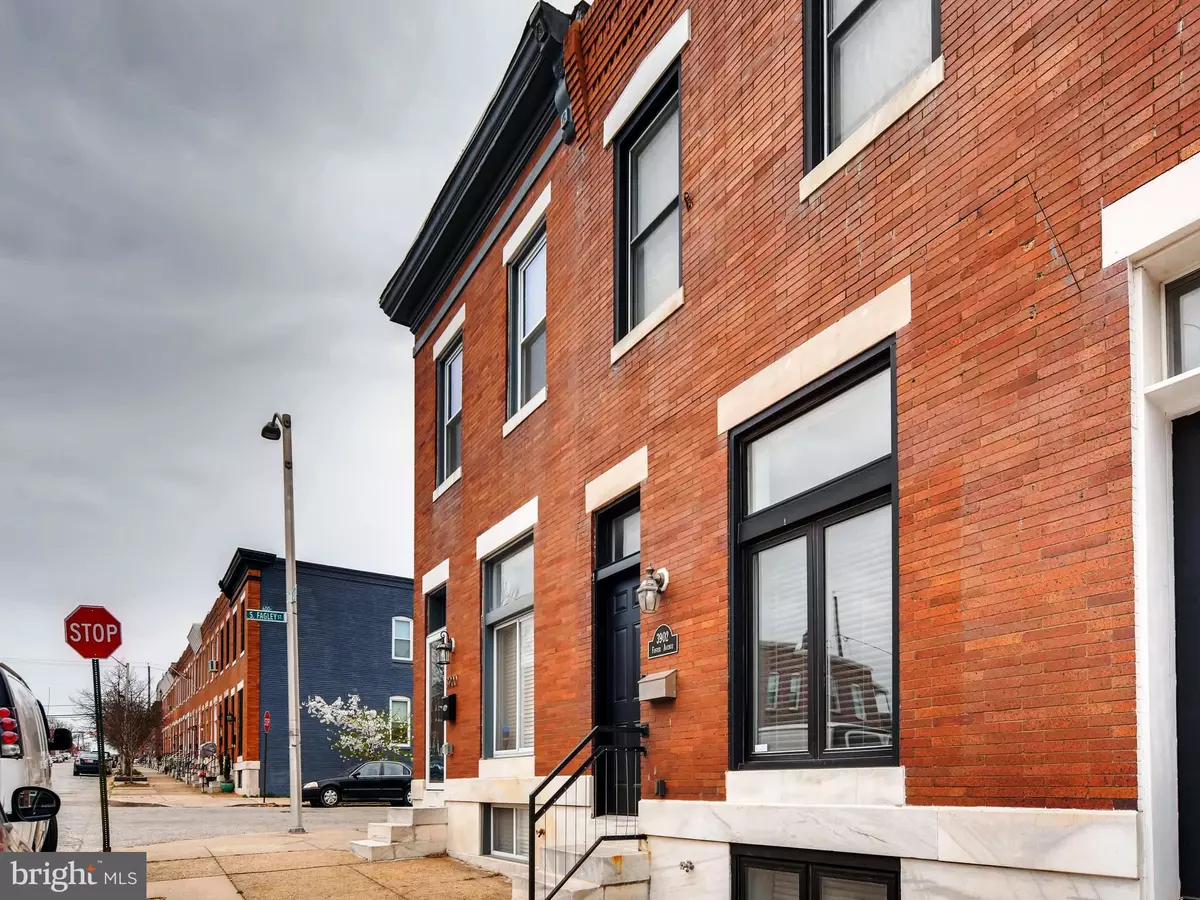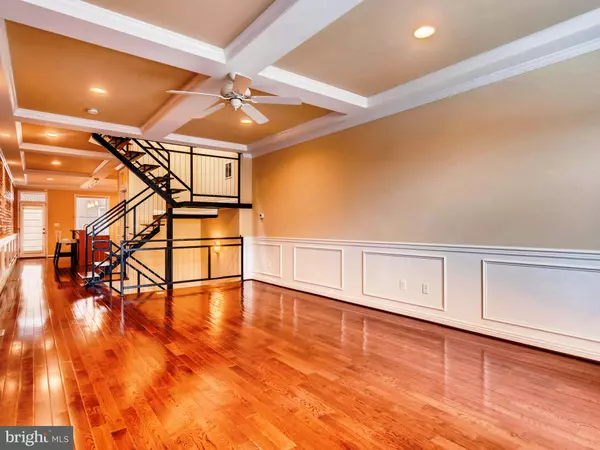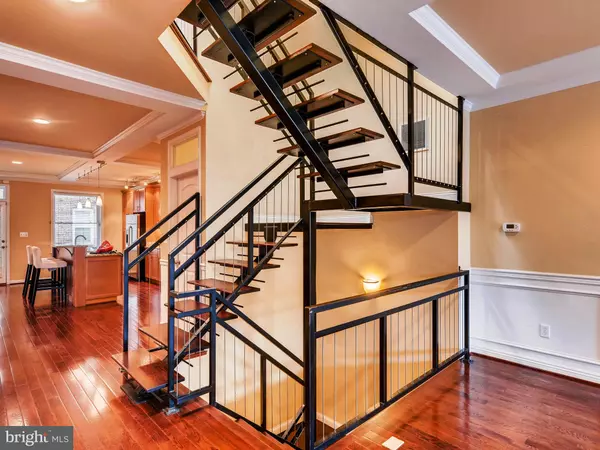$383,000
$385,000
0.5%For more information regarding the value of a property, please contact us for a free consultation.
3902 FOSTER AVE Baltimore, MD 21224
4 Beds
4 Baths
2,576 SqFt
Key Details
Sold Price $383,000
Property Type Townhouse
Sub Type Interior Row/Townhouse
Listing Status Sold
Purchase Type For Sale
Square Footage 2,576 sqft
Price per Sqft $148
Subdivision Brewers Hill
MLS Listing ID MDBA462900
Sold Date 06/24/19
Style Other
Bedrooms 4
Full Baths 3
Half Baths 1
HOA Y/N N
Abv Grd Liv Area 1,736
Originating Board BRIGHT
Year Built 1920
Annual Tax Amount $7,443
Tax Year 2019
Lot Size 1,050 Sqft
Acres 0.02
Property Description
Brewers Hill Charmer. Very Large Property. Over 2300 SQ of finished living space. Four Bedrooms, Three Full Baths and a Half Bath create a wonderful living environment. Open floor plan, great natural light, huge kitchen with eat at island, granite, stainless, wainscoting, coffered ceilings first level, barrel ceiling in Master Bedroom, all hardwood floors on main and upper level, upgraded laminate flooring in lower level, incredible closet and storage space, inside and outside lower level entrance, brick front, marble steps. A must see. Close to Canton Crossing Shopping and Dining, The New Mobtown Brewery is 1/2 block away https://www.mobtownbrewing.com/, Conveniently located to access to both I95 and I895, Canton Square, the Creative Alliance and Patterson Park. See the Natty Boh guy (Baltimore Landmark)from the front bedroom window. This is the new Baltimore. Come take a closer look.
Location
State MD
County Baltimore City
Zoning R-8
Direction South
Rooms
Other Rooms Living Room, Primary Bedroom, Bedroom 2, Bedroom 3, Kitchen, Bedroom 1, Laundry, Bathroom 1, Bathroom 2, Primary Bathroom, Half Bath
Basement Full, Connecting Stairway, Daylight, Partial, Fully Finished, Heated, Improved, Interior Access, Outside Entrance, Rear Entrance, Sump Pump, Walkout Stairs, Windows
Interior
Interior Features Ceiling Fan(s), Combination Kitchen/Dining, Crown Moldings, Dining Area, Floor Plan - Open, Kitchen - Eat-In, Primary Bath(s), Recessed Lighting, Stall Shower, Upgraded Countertops, Wainscotting, Walk-in Closet(s), Window Treatments, Wood Floors, Skylight(s)
Hot Water Natural Gas
Heating Forced Air
Cooling Central A/C, Ceiling Fan(s)
Flooring Hardwood, Laminated
Equipment Built-In Microwave, Dishwasher, Disposal, Dryer, Dryer - Front Loading, Dryer - Gas, Microwave, Oven - Self Cleaning, Oven/Range - Gas, Refrigerator, Stainless Steel Appliances, Washer - Front Loading, Water Heater
Furnishings No
Fireplace N
Window Features Double Pane,Screens
Appliance Built-In Microwave, Dishwasher, Disposal, Dryer, Dryer - Front Loading, Dryer - Gas, Microwave, Oven - Self Cleaning, Oven/Range - Gas, Refrigerator, Stainless Steel Appliances, Washer - Front Loading, Water Heater
Heat Source Natural Gas
Laundry Has Laundry, Upper Floor
Exterior
Fence Masonry/Stone
Utilities Available Cable TV Available, DSL Available, Natural Gas Available, Phone Available
Water Access N
View Street
Roof Type Composite
Street Surface Alley,Black Top,Paved
Accessibility None
Road Frontage City/County
Garage N
Building
Story 3+
Sewer Public Sewer
Water Public
Architectural Style Other
Level or Stories 3+
Additional Building Above Grade, Below Grade
Structure Type Dry Wall,Brick
New Construction N
Schools
School District Baltimore City Public Schools
Others
Pets Allowed Y
Senior Community No
Tax ID 0326096436 007
Ownership Fee Simple
SqFt Source Assessor
Security Features Electric Alarm,Smoke Detector,Motion Detectors,Carbon Monoxide Detector(s)
Acceptable Financing Bank Portfolio, Cash, Contract, Conventional, FHA, VA
Horse Property N
Listing Terms Bank Portfolio, Cash, Contract, Conventional, FHA, VA
Financing Bank Portfolio,Cash,Contract,Conventional,FHA,VA
Special Listing Condition Standard
Pets Allowed Dogs OK, Cats OK
Read Less
Want to know what your home might be worth? Contact us for a FREE valuation!

Our team is ready to help you sell your home for the highest possible price ASAP

Bought with Kathryn L Broadbent • Coldwell Banker Realty

GET MORE INFORMATION





