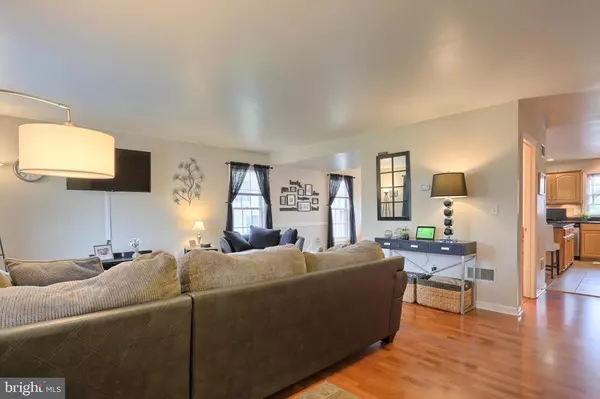$176,900
$176,900
For more information regarding the value of a property, please contact us for a free consultation.
1364 OVERLOOK RD Middletown, PA 17057
3 Beds
3 Baths
2,167 SqFt
Key Details
Sold Price $176,900
Property Type Townhouse
Sub Type End of Row/Townhouse
Listing Status Sold
Purchase Type For Sale
Square Footage 2,167 sqft
Price per Sqft $81
Subdivision Woodridge
MLS Listing ID PADA109918
Sold Date 06/24/19
Style Traditional
Bedrooms 3
Full Baths 2
Half Baths 1
HOA Fees $41/qua
HOA Y/N Y
Abv Grd Liv Area 1,672
Originating Board BRIGHT
Year Built 2003
Annual Tax Amount $5,012
Tax Year 2018
Lot Size 5,662 Sqft
Acres 0.13
Lot Dimensions 0.13
Property Description
This town home offers it all with so many upgrades! The kitchen features gorgeous granite counter-tops, center island with seating, pantry, stainless steel appliances (all included) and brand new dishwasher. Enjoy the open floor plan and spacious family room for entertaining. The second floor features the master bedroom with walk in closet and attached master bathroom with granite counter tops and double sink vanity. Plus two additional bedrooms and a full bathroom. The lower level is finished for additional family room, game room or office, whatever you need! Enjoy many mornings and evenings on the newly painted deck. Wood laminate flooring throughout! Plus an attached 2 car garage. Close to all major highways (PA Turnpike, 83, 283, 322) and Harrisburg airport. HOA fee covers all snow removal and grass mowing.
Location
State PA
County Dauphin
Area Lower Swatara Twp (14036)
Zoning RESIDENTIAL
Rooms
Other Rooms Dining Room, Primary Bedroom, Bedroom 2, Kitchen, Family Room, Bedroom 1, Primary Bathroom, Full Bath
Basement Full, Fully Finished, Walkout Level
Interior
Interior Features Dining Area, Kitchen - Eat-In, Ceiling Fan(s), Floor Plan - Open, Kitchen - Island, Primary Bath(s), Pantry, Recessed Lighting, Upgraded Countertops, Walk-in Closet(s), Window Treatments
Heating Forced Air
Cooling Central A/C
Flooring Ceramic Tile, Carpet, Laminated
Equipment Dishwasher, Microwave, Oven/Range - Gas, Refrigerator, Stainless Steel Appliances, Water Heater
Fireplace N
Appliance Dishwasher, Microwave, Oven/Range - Gas, Refrigerator, Stainless Steel Appliances, Water Heater
Heat Source Natural Gas
Laundry Upper Floor
Exterior
Exterior Feature Deck(s)
Parking Features Built In, Garage Door Opener
Garage Spaces 2.0
Water Access N
Roof Type Composite
Accessibility None
Porch Deck(s)
Attached Garage 2
Total Parking Spaces 2
Garage Y
Building
Lot Description Corner
Story 2
Sewer Public Sewer
Water Public
Architectural Style Traditional
Level or Stories 2
Additional Building Above Grade, Below Grade
New Construction N
Schools
School District Middletown Area
Others
HOA Fee Include Snow Removal,Lawn Care Side
Senior Community No
Tax ID 36-033-163-000-0000
Ownership Fee Simple
SqFt Source Estimated
Acceptable Financing Cash, FHA, Conventional, VA
Horse Property N
Listing Terms Cash, FHA, Conventional, VA
Financing Cash,FHA,Conventional,VA
Special Listing Condition Standard
Read Less
Want to know what your home might be worth? Contact us for a FREE valuation!

Our team is ready to help you sell your home for the highest possible price ASAP

Bought with JUSTIN STRYKER • Iron Valley Real Estate of Central PA
GET MORE INFORMATION





